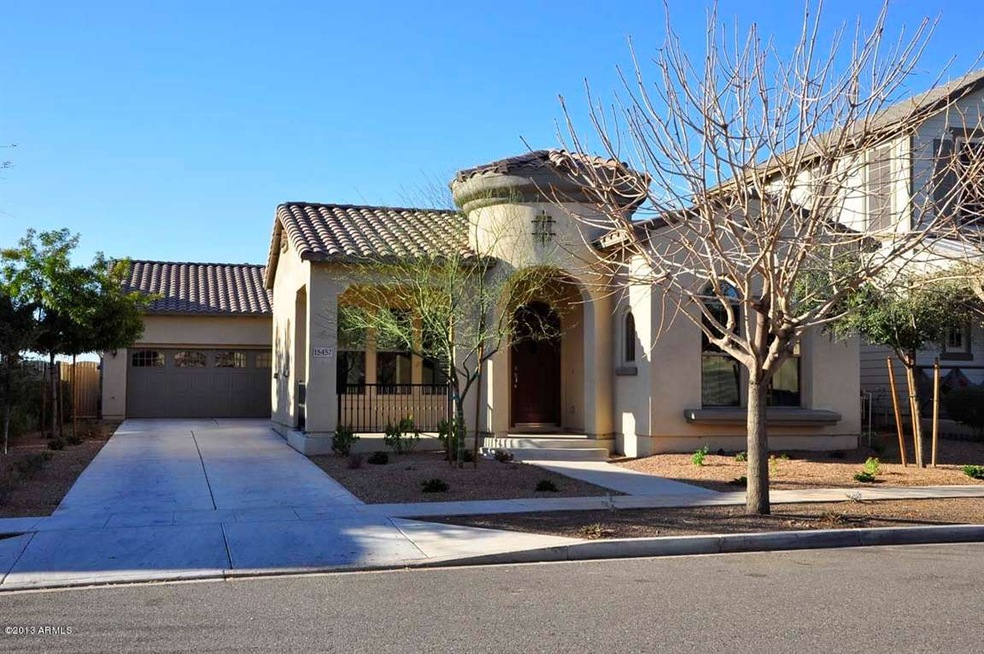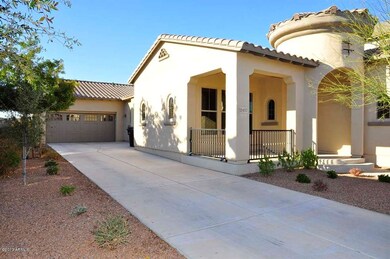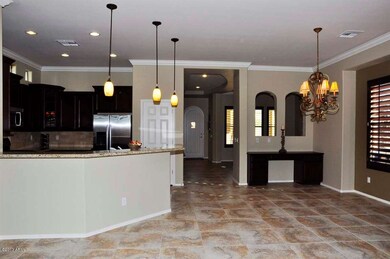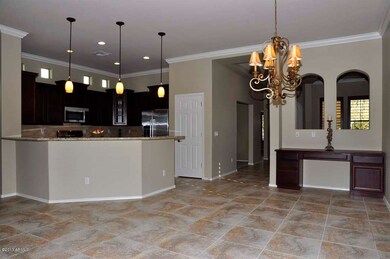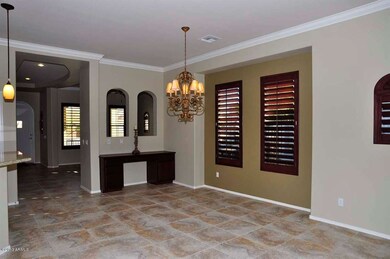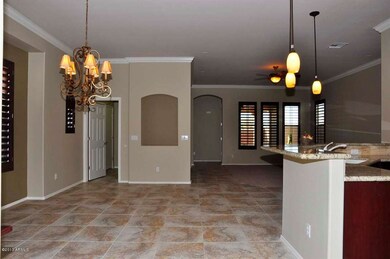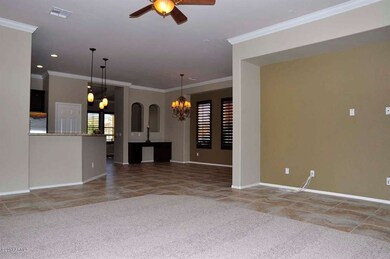
15457 W Corrine Dr Surprise, AZ 85379
Highlights
- Fitness Center
- Mountain View
- Santa Barbara Architecture
- Heated Pool
- Clubhouse
- Hydromassage or Jetted Bathtub
About This Home
As of October 2024The Perfect Home, Two Bedrooms, Two Bathrooms, plus a Den, with a Three Car Garage! All of the best finishes, just restyled and redone in Nouveau Style. Property is in like new condition. Luxury and Oversized feel throughout. Great open floor plan with exquisite finishes, Crown Moulding, Specialty New Designer Lighting, Fans, Paint and Carpet. New Bosch Stainless Steel Appliances, Gas Range (Refrigerator Included), Granite Countertops. Tumbled Marble Backsplash. Private Backyard with Synthetic Grass Area, and a Side Patio with Paver Courtyard. French Door to the Patio Areas. All of the designer elements you could expect, custom items and finishes throughout. All of the community amenities of Marley Park. Garage has mop sink, professionally finishes epoxy floor and Storage Closet.
Last Agent to Sell the Property
Nouveau Real Estate License #BR507995000 Listed on: 03/02/2013
Home Details
Home Type
- Single Family
Est. Annual Taxes
- $1,619
Year Built
- Built in 2006
Lot Details
- 6,600 Sq Ft Lot
- Desert faces the front and back of the property
- Block Wall Fence
- Artificial Turf
Parking
- 3 Car Direct Access Garage
- Tandem Parking
- Garage Door Opener
Home Design
- Santa Barbara Architecture
- Spanish Architecture
- Wood Frame Construction
- Tile Roof
- Stucco
Interior Spaces
- 2,085 Sq Ft Home
- 1-Story Property
- Ceiling height of 9 feet or more
- Ceiling Fan
- Mountain Views
Kitchen
- Breakfast Bar
- Built-In Microwave
- Dishwasher
- Kitchen Island
- Granite Countertops
Flooring
- Carpet
- Tile
Bedrooms and Bathrooms
- 2 Bedrooms
- Walk-In Closet
- Remodeled Bathroom
- 2 Bathrooms
- Dual Vanity Sinks in Primary Bathroom
- Hydromassage or Jetted Bathtub
- Bathtub With Separate Shower Stall
Laundry
- Laundry in unit
- Dryer
- Washer
Outdoor Features
- Heated Pool
- Patio
Schools
- Marley Park Elementary
- Marley Park Elementary High School
Utilities
- Refrigerated Cooling System
- Heating System Uses Natural Gas
- Water Softener
Listing and Financial Details
- Tax Lot 6035
- Assessor Parcel Number 509-15-827
Community Details
Overview
- Property has a Home Owners Association
- Marley Park Association, Phone Number (623) 466-8820
- Built by Engle Homes
- Marley Park Subdivision
Amenities
- Clubhouse
- Recreation Room
Recreation
- Community Playground
- Fitness Center
- Heated Community Pool
- Community Spa
- Bike Trail
Ownership History
Purchase Details
Purchase Details
Home Financials for this Owner
Home Financials are based on the most recent Mortgage that was taken out on this home.Purchase Details
Home Financials for this Owner
Home Financials are based on the most recent Mortgage that was taken out on this home.Purchase Details
Purchase Details
Home Financials for this Owner
Home Financials are based on the most recent Mortgage that was taken out on this home.Purchase Details
Home Financials for this Owner
Home Financials are based on the most recent Mortgage that was taken out on this home.Purchase Details
Home Financials for this Owner
Home Financials are based on the most recent Mortgage that was taken out on this home.Similar Homes in the area
Home Values in the Area
Average Home Value in this Area
Purchase History
| Date | Type | Sale Price | Title Company |
|---|---|---|---|
| Quit Claim Deed | -- | None Listed On Document | |
| Warranty Deed | $412,000 | None Listed On Document | |
| Warranty Deed | $412,000 | None Listed On Document | |
| Warranty Deed | -- | Magnus Title | |
| Interfamily Deed Transfer | -- | None Available | |
| Interfamily Deed Transfer | -- | None Available | |
| Cash Sale Deed | $225,000 | Sterling Title Agency Llc | |
| Trustee Deed | $170,000 | None Available | |
| Special Warranty Deed | $287,690 | Universal Land Title Agency |
Mortgage History
| Date | Status | Loan Amount | Loan Type |
|---|---|---|---|
| Previous Owner | $152,000 | New Conventional | |
| Previous Owner | $150,000 | New Conventional | |
| Previous Owner | $150,000 | New Conventional | |
| Previous Owner | $2,150,000 | Stand Alone Refi Refinance Of Original Loan | |
| Previous Owner | $136,000 | Unknown | |
| Previous Owner | $230,152 | New Conventional | |
| Previous Owner | $57,538 | Credit Line Revolving |
Property History
| Date | Event | Price | Change | Sq Ft Price |
|---|---|---|---|---|
| 10/03/2024 10/03/24 | Sold | $412,000 | +0.5% | $198 / Sq Ft |
| 08/22/2024 08/22/24 | Price Changed | $410,000 | -1.2% | $197 / Sq Ft |
| 08/15/2024 08/15/24 | Price Changed | $415,000 | -1.2% | $199 / Sq Ft |
| 08/09/2024 08/09/24 | Price Changed | $420,000 | -1.2% | $201 / Sq Ft |
| 07/18/2024 07/18/24 | For Sale | $425,000 | +3.2% | $204 / Sq Ft |
| 07/02/2024 07/02/24 | Off Market | $412,000 | -- | -- |
| 06/10/2024 06/10/24 | For Sale | $425,000 | +88.9% | $204 / Sq Ft |
| 07/02/2013 07/02/13 | Sold | $225,000 | -4.2% | $108 / Sq Ft |
| 06/26/2013 06/26/13 | Pending | -- | -- | -- |
| 05/24/2013 05/24/13 | For Sale | $234,900 | 0.0% | $113 / Sq Ft |
| 05/16/2013 05/16/13 | For Sale | $234,900 | 0.0% | $113 / Sq Ft |
| 05/16/2013 05/16/13 | Price Changed | $234,900 | 0.0% | $113 / Sq Ft |
| 05/01/2013 05/01/13 | For Sale | $234,900 | 0.0% | $113 / Sq Ft |
| 05/01/2013 05/01/13 | Price Changed | $234,900 | +2.2% | $113 / Sq Ft |
| 04/05/2013 04/05/13 | Pending | -- | -- | -- |
| 04/03/2013 04/03/13 | For Sale | $229,900 | 0.0% | $110 / Sq Ft |
| 03/30/2013 03/30/13 | Pending | -- | -- | -- |
| 03/24/2013 03/24/13 | Pending | -- | -- | -- |
| 03/02/2013 03/02/13 | For Sale | $229,900 | -- | $110 / Sq Ft |
Tax History Compared to Growth
Tax History
| Year | Tax Paid | Tax Assessment Tax Assessment Total Assessment is a certain percentage of the fair market value that is determined by local assessors to be the total taxable value of land and additions on the property. | Land | Improvement |
|---|---|---|---|---|
| 2025 | $1,588 | $20,244 | -- | -- |
| 2024 | $1,568 | $19,280 | -- | -- |
| 2023 | $1,568 | $36,010 | $7,200 | $28,810 |
| 2022 | $1,631 | $27,260 | $5,450 | $21,810 |
| 2021 | $2,204 | $25,650 | $5,130 | $20,520 |
| 2020 | $2,163 | $24,930 | $4,980 | $19,950 |
| 2019 | $2,224 | $23,360 | $4,670 | $18,690 |
| 2018 | $2,103 | $22,130 | $4,420 | $17,710 |
| 2017 | $1,927 | $20,080 | $4,010 | $16,070 |
| 2016 | $1,854 | $19,110 | $3,820 | $15,290 |
| 2015 | $1,719 | $17,360 | $3,470 | $13,890 |
Agents Affiliated with this Home
-

Seller's Agent in 2024
Christie Giannetto
Real Broker
(602) 740-2313
101 in this area
140 Total Sales
-

Buyer's Agent in 2024
Dajana Vucinic
eXp Realty
(602) 290-1455
2 in this area
8 Total Sales
-
A
Buyer Co-Listing Agent in 2024
Avedis Awanesian
eXp Realty
(480) 849-5910
4 in this area
54 Total Sales
-
N
Seller's Agent in 2013
Norbert Gegner
Nouveau Real Estate
(602) 388-7667
9 Total Sales
-

Buyer's Agent in 2013
Juan Grimaldo
eXp Realty
(480) 365-8346
18 in this area
307 Total Sales
Map
Source: Arizona Regional Multiple Listing Service (ARMLS)
MLS Number: 4898398
APN: 509-15-827
- 15409 W Corrine Dr
- 12540 N 154th Ave
- 15407 W Windrose Dr
- 15387 W Columbine Dr
- 15360 W Corrine Dr
- 15488 W Aster Dr
- 15369 W Wethersfield Rd
- 15345 W Wethersfield Rd
- 15323 W Dreyfus St
- 12644 N 152nd Ave
- 15365 W Valentine St
- 15416 W Valentine St
- 13295 N 153rd Ln
- 15127 W Dahlia Dr
- 15244 W Shaw Butte Dr
- 13310 N 153rd Ln
- 11906 N 154th Ln
- 15731 W Shaw Butte Dr
- 15573 W Laurel Ln
- 15652 W Pershing St
