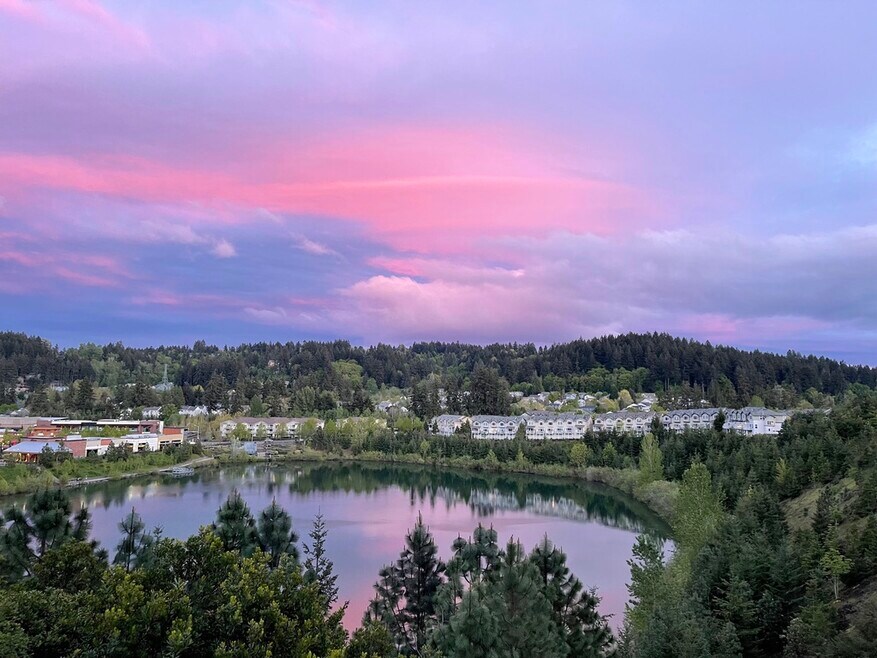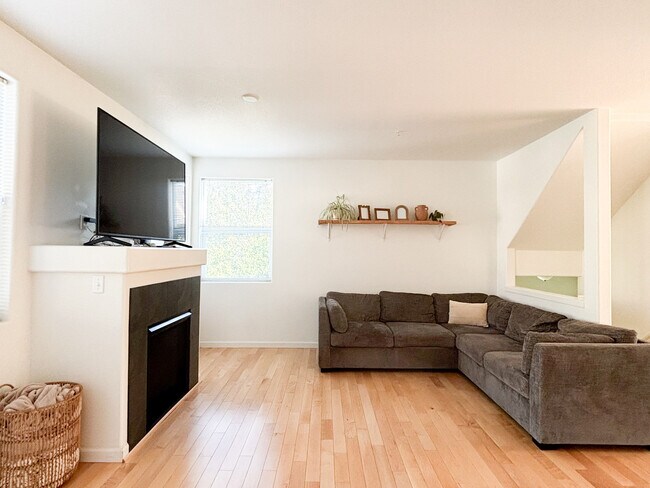15458 SW Mallard Dr Unit 101 Beaverton, OR 97007
Neighbors Southwest NeighborhoodAbout This Home
Premiere Home in Coveted Beaverton Community
Spacious 3BR/2.5BA townhouse in the heart of Progress Ridge shopping center - home to New Seasons Market, dining, cafes, a movie theater, and an entertainment center. Enjoy scenic lakeside trails, nearby parks and easy access to day hikes. Prime location with quick connections to Hwy 217 and Hwy 99.
This end-unit provides natural bright light year-round. Its open concept features a large living room and dining space. The kitchen offers modern appliances and plenty of cabinet and pantry space. The primary suite includes a private ensuite bath with dual sinks, and a walk-in closet. Enjoy two balconies ideal for grilling, dining, or relaxing, plus a two-car garage and two additional private parking spaces. Bonus spaces include a cozy reading nook and a versatile room with large wall-mounted mirrors, perfect for a home gym or studio.
Highlights:
-Expansive layout with hardwood floors on the main level and plush carpet in upstairs bedrooms
-Cozy gas fireplace and sliding glass doors opening to private north and south-facing balconies
-Kitchen with tile countertops, maple cabinetry, and generous pantry storage
-Stainless steel appliances: refrigerator, gas range, microwave, and dishwasher
-Bright dining area conveniently located next to the kitchen with overhead lighting
-Primary suite with an ensuite bath, walk-in closet, and large window for natural light
-Two additional bedrooms plus a full bath with shower/tub combo
-Guest-friendly half bath on the main level
-Attached 2-car garage with driveway parking for multiple vehicles
Utilities & Lease Info:
-Included: Landscaping and exterior maintenance provided by HOA
-Tenant Covers: Electric, Water/Sewer, Gas, Garbage, and Cable/Internet
-Washer/Dryer: Included in unit
-Heating: Forced Air
-Cooling: Central AC
-Pets: Dogs or cats (2 max under 30 lbs) - $50/month rent per pet + $250 additional deposit per pet
Schools:
-Scholls Heights Elementary
-Conestoga Middle
-Mountainside High School
Renter assumes cost for all utilities. Last month's rent is due at signing. Twelve month lease. No smoking. Small pets below 30 lb acceptable with a commitment to keep pets downstairs at all times. Renters must abide by all HOA community policies.
Criteria:
Gross monthly income: 2.5x Rent; and
Credit score: 670+

Map
- 15400 SW Mallard Dr Unit 104
- 15365 SW Mallard Dr Unit 104
- 12420 SW Harlequin Dr
- 13218 SW Yarrow Way
- 16085 SW Towhee Ln
- 15410 SW Sparrow Loop
- 14958 SW Kraft Loop
- 12697 SW Canvasback Way
- 15205 SW Warbler Way Unit 104
- 15465 SW Sparrow Loop Unit 102
- 15175 SW Warbler Way Unit 101
- 15270 SW Sparrow Loop Unit 103
- 15285 SW Sparrow Loop Unit 104
- 14748 SW Fern St
- 16140 SW Puffin Ct
- 13370 SW 148th Ave
- 14752 SW Catalina Dr
- 12365 Curlew Way
- 12450 Curlew Way
- 15188 SW Canyon Wren Way
- 12230 SW Horizon Blvd
- 12150 SW Sheldrake Way
- 15480 SW Bunting St
- 16075 SW Loon Dr
- 14900 SW Scholls Ferry Rd
- 11601 SW Teal Blvd
- 14790 SW Scholls Ferry Rd
- 17182 SW Appledale Rd Unit 405
- 14134 SW 165th Ave
- 12635 SW 172nd Terrace
- 13582 SW Beach Plum Terrace
- 14182 SW Gold Coast Terrace
- 11103 SW Davies Rd
- 13911 SW 172nd Ave
- 14300 SW Teal Blvd
- 14595 SW Osprey Dr
- 17895 SW Higgins St
- 10415 SW Murray Blvd
- 13456 SW Hawks Beard St
- 13285 SW Hawks Beard St






