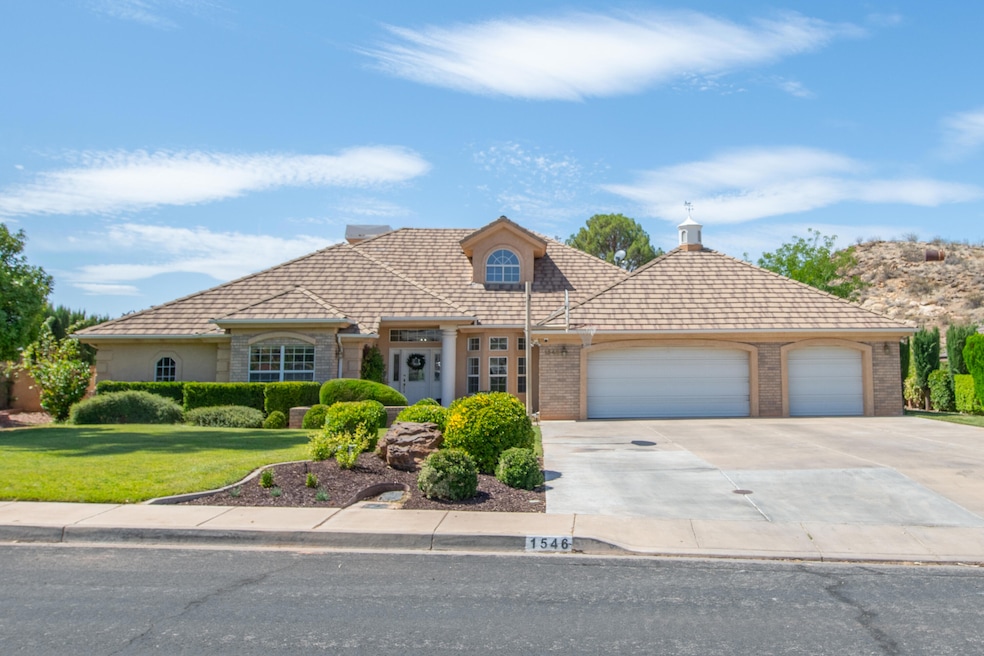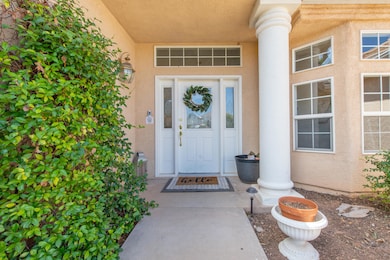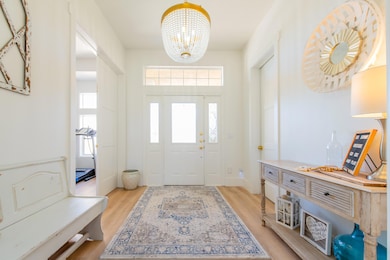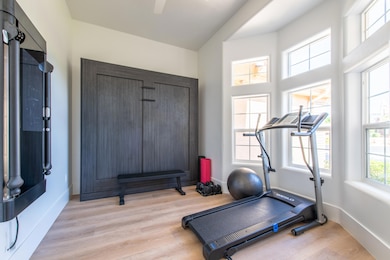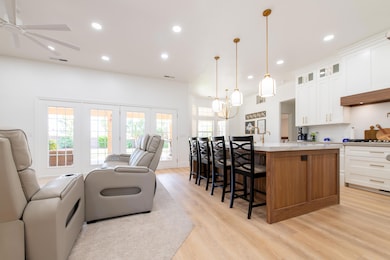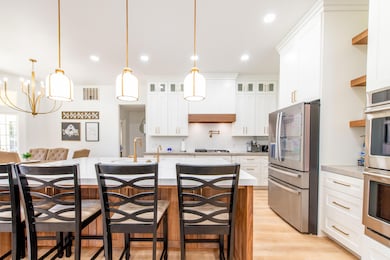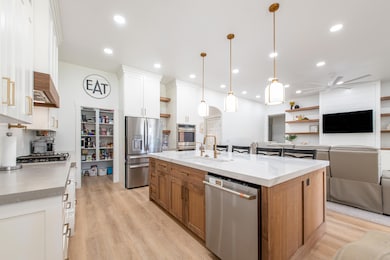
1546 E 1850 S Saint George, UT 84790
Estimated payment $4,899/month
Highlights
- No HOA
- Den
- Attached Garage
- Crimson View Elementary School Rated A-
- Covered Patio or Porch
- Oversized Parking
About This Home
Nestled in an upscale, beautifully maintained neighborhood, this spacious 6-bedroom home with an office/den offers the perfect layout for multigenerational living. Enjoy two primary suites, one with a walk-in tub, and four full bathrooms throughout. The recently updated kitchen and living room create an inviting open-concept space ideal for family gatherings. Situated on a large lot with mature trees and meticulously cared-for landscaping, the home boasts curb appeal and tranquility. An oversized 3-car garage provides ample storage. Centrally located in St. George, you're just minutes from shopping, dining, and everyday conveniences. A rare find combining comfort, style, and location! The Tonal in the work out room on the wall is not included in the sale of the home.
Home Details
Home Type
- Single Family
Est. Annual Taxes
- $2,603
Year Built
- Built in 1991
Lot Details
- 0.38 Acre Lot
- Sprinkler System
Parking
- Attached Garage
- Oversized Parking
- Extra Deep Garage
- Garage Door Opener
Home Design
- Brick Exterior Construction
- Slab Foundation
- Tile Roof
- Stucco Exterior
Interior Spaces
- 3,639 Sq Ft Home
- 1-Story Property
- Central Vacuum
- Ceiling Fan
- Den
Kitchen
- Built-In Range
- Range Hood
- Microwave
- Dishwasher
- Disposal
Bedrooms and Bathrooms
- 6 Bedrooms
- Walk-In Closet
- 4 Bathrooms
Outdoor Features
- Covered Patio or Porch
Schools
- Crimson View Elementary School
- Crimson Cliffs Middle School
- Crimson Cliffs High School
Utilities
- Central Air
- Heating System Uses Natural Gas
- Heat Pump System
- Water Softener is Owned
Community Details
- No Home Owners Association
- Quail Valley Estates Subdivision
Listing and Financial Details
- Assessor Parcel Number SG-QVE-26
Map
Home Values in the Area
Average Home Value in this Area
Tax History
| Year | Tax Paid | Tax Assessment Tax Assessment Total Assessment is a certain percentage of the fair market value that is determined by local assessors to be the total taxable value of land and additions on the property. | Land | Improvement |
|---|---|---|---|---|
| 2025 | $2,603 | $415,525 | $101,090 | $314,435 |
| 2023 | $2,755 | $411,620 | $86,625 | $324,995 |
| 2022 | $3,045 | $427,845 | $77,000 | $350,845 |
| 2021 | $2,360 | $494,600 | $130,000 | $364,600 |
| 2020 | $2,259 | $445,800 | $90,000 | $355,800 |
| 2019 | $2,131 | $410,800 | $85,000 | $325,800 |
| 2018 | $2,233 | $215,820 | $0 | $0 |
| 2017 | $2,126 | $205,425 | $0 | $0 |
| 2016 | $2,166 | $193,600 | $0 | $0 |
| 2015 | $2,121 | $181,885 | $0 | $0 |
| 2014 | $2,137 | $184,415 | $0 | $0 |
Property History
| Date | Event | Price | Change | Sq Ft Price |
|---|---|---|---|---|
| 07/11/2025 07/11/25 | For Sale | $861,000 | +18.8% | $237 / Sq Ft |
| 06/03/2024 06/03/24 | Sold | -- | -- | -- |
| 04/30/2024 04/30/24 | Pending | -- | -- | -- |
| 04/22/2024 04/22/24 | For Sale | $725,000 | 0.0% | $199 / Sq Ft |
| 04/08/2024 04/08/24 | Pending | -- | -- | -- |
| 04/05/2024 04/05/24 | For Sale | $725,000 | -- | $199 / Sq Ft |
Purchase History
| Date | Type | Sale Price | Title Company |
|---|---|---|---|
| Warranty Deed | -- | Southern Utah Title Company | |
| Interfamily Deed Transfer | -- | None Available | |
| Warranty Deed | -- | Southern Utah Title Co |
Mortgage History
| Date | Status | Loan Amount | Loan Type |
|---|---|---|---|
| Open | $112,000 | New Conventional | |
| Open | $666,000 | New Conventional | |
| Previous Owner | $200,000 | Seller Take Back |
Similar Homes in the area
Source: Washington County Board of REALTORS®
MLS Number: 25-263077
APN: 0321722
- 1603 E Dihedral Dr
- 1603 Dihedral Dr
- 1523 E Talus Way
- 1365 E Fort Pierce Dr Unit 9
- Scarlett Plan at Cottam Cove
- Vermont Plan at Cottam Cove
- Cambria Plan at Cottam Cove
- Bryce Plan at Cottam Cove
- Belmont Plan at Cottam Cove
- Bayhill II Plan at Cottam Cove
- Bentley II Plan at Cottam Cove
- Mesa Plan at Cottam Cove
- 1596 E Talus Way
- 1658 Schrund Cir
- 2045 S 1400 E Unit 10
- 2045 S 1400 E Unit 8
- 1087 E Fort Pierce Dr
- 2006 Westcliff Dr
- 2819 S Grass Valley Dr
- 1149 E Elder Cir
- 514 S 1990 E
- 5680 S Duel Ln
- 3419 S River Rd
- 770 S 2780 E
- 344 S 1990 E
- 368 S Mall Dr
- 277 S 1000 E
- 2271 E Dinosaur Crossing Dr
- 2164 Balboa Way
- 316 S 2450 E
- 605 E Tabernacle St
- 676 676 W Lava Pointe Dr
- 89 N Paradise Way
- 2990 E Riverside Dr
- 60 N 100th St W
- 2695 E 370 N
