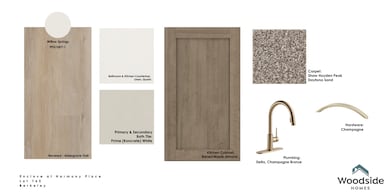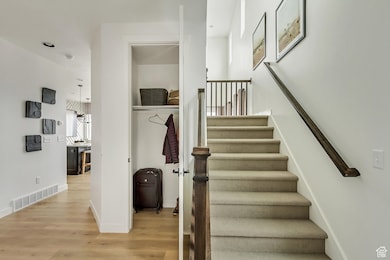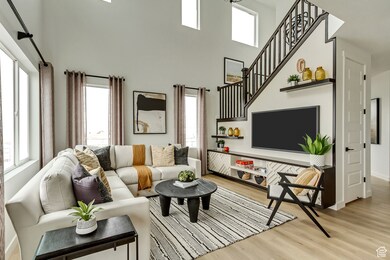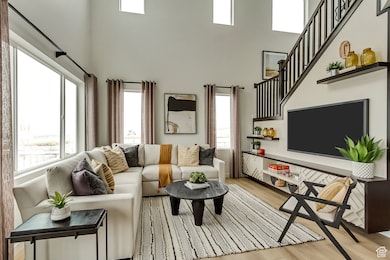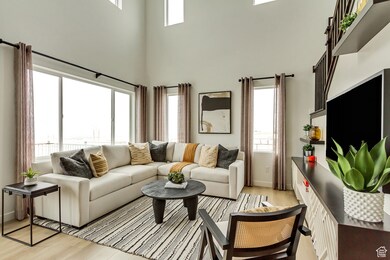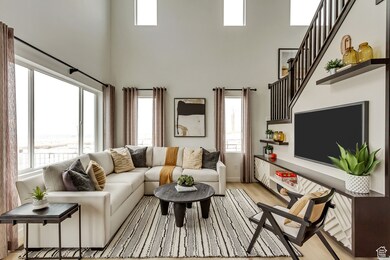1546 N 1130 E Unit 165 Payson, UT 84651
Estimated payment $2,862/month
Highlights
- New Construction
- Clubhouse
- Community Pool
- ENERGY STAR Certified Homes
- Great Room
- Hiking Trails
About This Home
Discover the Berkeley plan, a beautifully designed townhome in the Harmony PlaceEnclave community in Salem. The kitchen is thoughtfully appointed with premium stainless steel appliances, quartz countertops, an island for extra prep and seating space, and upgraded cabinetry for both style and storage. The primary suite offers a private ensuite with a dual-sink quartz vanity, shower/tub combo, and a door at the bath for added privacy. A second full bath with quartz countertops and a convenient powder bath with a pedestal sink ensure comfort for both residents and guests. With 9' ceilings on the main floor, open rail detailing, pre-plumbing for a future water softener, an 8' garage door, and a keyless garage door pad, this home blends modern features with everyday convenience. Set in the Harmony PlaceEnclave community, residents enjoy a lifestyle enhanced by parks, trails, and community amenities-all in a prime Salem location. ANTICIPATED COMPLETION: December
Listing Agent
Rick Huggins
Woodside Homes of Utah LLC License #6456611 Listed on: 08/19/2025
Townhouse Details
Home Type
- Townhome
Year Built
- Built in 2025 | New Construction
Lot Details
- 1,307 Sq Ft Lot
- Landscaped
HOA Fees
- $98 Monthly HOA Fees
Parking
- 2 Car Garage
Home Design
- Asphalt
- Stucco
Interior Spaces
- 1,606 Sq Ft Home
- 2-Story Property
- Double Pane Windows
- Great Room
Kitchen
- Gas Range
- Free-Standing Range
- Range Hood
- Disposal
Flooring
- Carpet
- Laminate
- Tile
Bedrooms and Bathrooms
- 3 Bedrooms
- Walk-In Closet
Eco-Friendly Details
- ENERGY STAR Certified Homes
Schools
- Salem Elementary School
- Salem Hills High School
Utilities
- Forced Air Heating and Cooling System
- Natural Gas Connected
Listing and Financial Details
- Home warranty included in the sale of the property
- Assessor Parcel Number 68-226-0165
Community Details
Overview
- Red Rock HOA Mgmt Association, Phone Number (801) 706-6968
- Harmony Place Subdivision
Amenities
- Clubhouse
Recreation
- Community Playground
- Community Pool
- Hiking Trails
Map
Home Values in the Area
Average Home Value in this Area
Property History
| Date | Event | Price | List to Sale | Price per Sq Ft |
|---|---|---|---|---|
| 10/10/2025 10/10/25 | Price Changed | $439,990 | -1.1% | $274 / Sq Ft |
| 09/19/2025 09/19/25 | Price Changed | $444,990 | -1.5% | $277 / Sq Ft |
| 08/29/2025 08/29/25 | Price Changed | $451,638 | -3.6% | $281 / Sq Ft |
| 08/19/2025 08/19/25 | For Sale | $468,638 | -- | $292 / Sq Ft |
Source: UtahRealEstate.com
MLS Number: 2106017
- 1558 N 1130 E Unit 167
- 1545 N 1190 E Unit 114
- 1538 N 1190 E Unit 115
- 1641 N 1320 E
- 1343 E 1590 N
- 1272 E 1470 N
- 1724 N 1260 E
- Boston Plan at The Villages at Arrowhead Park - Villages at Arrowhead Park
- Chicago Plan at The Villages at Arrowhead Park - Villages at Arrowhead Park
- Yarrow Plan at The Villages at Arrowhead Park - Villages at Arrowhead Park
- Silverbell Plan at The Villages at Arrowhead Park - Villages at Arrowhead Park
- 1296 E 1670 N
- 1723 N 1260 E
- 1302 E 1670 N Unit 908
- 1302 E 1670 N
- 1333 E 1670 N
- 1304 E 1670 N
- 1304 E 1670 N Unit 907
- 1337 E 1670 N
- 1332 1670 N
- 686 Tomahawk Dr Unit TOP
- 1461 E 100 S
- 62 S 1400 E
- 752 N 400 W
- 1361 E 50 S
- 32 E Utah Ave Unit 202
- 534 S Main St
- 1338 S 450 E
- 1045 S 1700 W Unit 1522
- 67 W Summit Dr
- 1368 S 1050 W Unit 1 Bed 1 Bath Apartment
- 771 W 300 S
- 651 Saddlebrook Dr
- 1676 S 500 W St
- 1201 S 1700 W
- 150 S Main St Unit 8
- 150 S Main St Unit 4
- 150 S Main St Unit 7
- 687 N Main St
- 755 E 100 N

