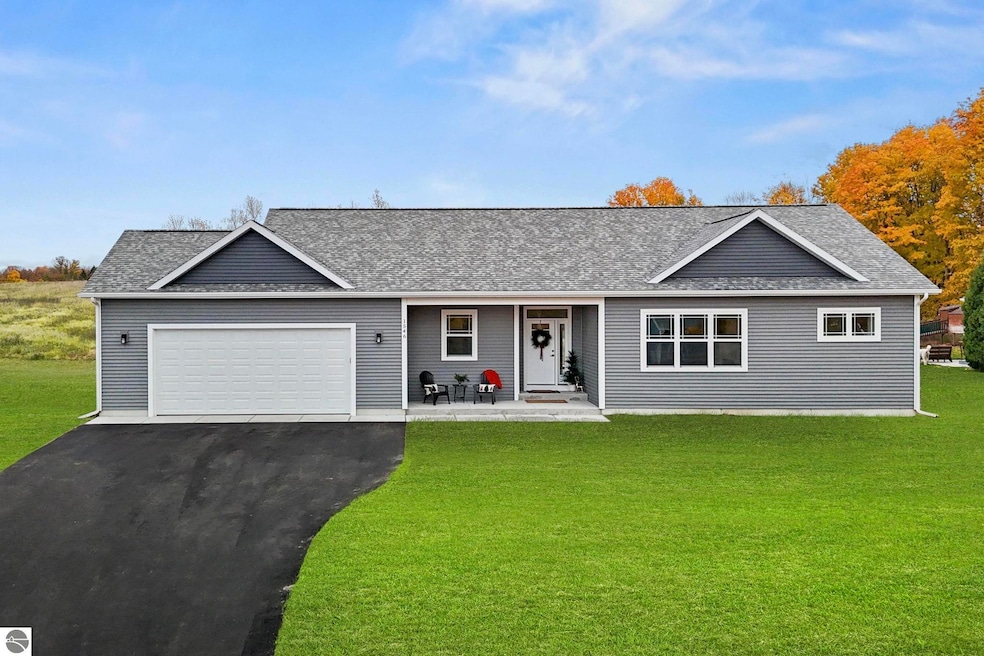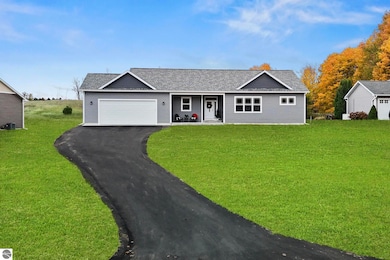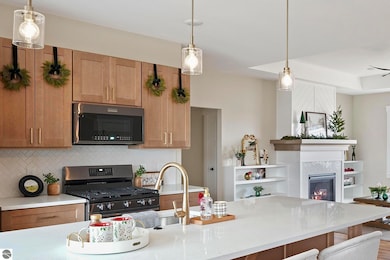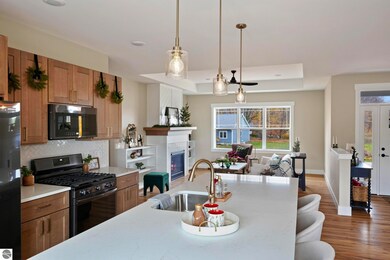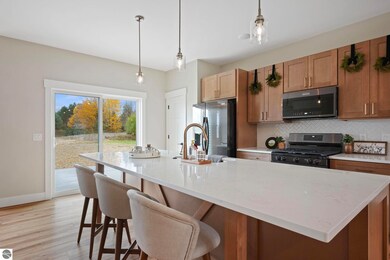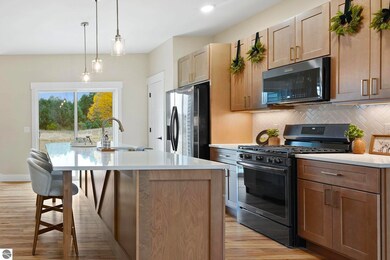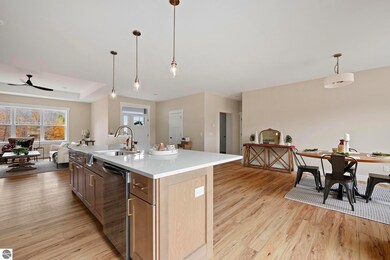1546 Oban Way Traverse City, MI 49696
Estimated payment $3,210/month
Highlights
- Craftsman Architecture
- Deck
- Mud Room
- Central High School Rated A-
- Granite Countertops
- Covered Patio or Porch
About This Home
Home for the Holidays! Introducing 1546 Oban Way in The Highlands, where brand-new construction meets timeless comfort. This 3-bedroom, 2-bath home invites you in with an open, airy layout perfect for both quiet evenings and lively gatherings. The spacious primary suite offers a spa-like retreat with a custom-tiled shower designed for relaxation. Laundry is conveniently located off the garage and thoughtfully tucked away from the main living areas for peace and quiet. At the heart of the home, a large kitchen island and generous pantry make cooking, baking, and entertaining a joy. The living and dining areas flow seamlessly, creating the perfect backdrop for holiday dinners or cozy nights by the beautiful custom fireplace-a mug of hot cocoa in hand. The full, unfinished basement offers endless possibilities from a future recreation room or game space to additional bedrooms or abundant storage. Outside, The Highlands neighborhood is perfect for peaceful evening walks, and you’re just minutes from downtown shopping, dining, and a quick drive to the sandy shores of the beach. This is more than a house, it’s a place to grow, gather, and create a lifetime of memories.
Open House Schedule
-
Sunday, November 16, 202511:00 am to 1:00 pm11/16/2025 11:00:00 AM +00:0011/16/2025 1:00:00 PM +00:00Hosted By Christina Ballard DunklowAdd to Calendar
Home Details
Home Type
- Single Family
Est. Annual Taxes
- $809
Year Built
- Built in 2025
Lot Details
- 0.57 Acre Lot
- Lot Dimensions are 226x74x240x140
- Level Lot
- Sprinkler System
- The community has rules related to zoning restrictions
HOA Fees
- $13 Monthly HOA Fees
Parking
- 2 Car Attached Garage
Home Design
- Craftsman Architecture
- Ranch Style House
- Insulated Concrete Forms
- Asphalt Roof
- Vinyl Siding
Interior Spaces
- 1,829 Sq Ft Home
- Bookcases
- Fireplace
- Mud Room
- Entrance Foyer
- Basement
Kitchen
- Oven or Range
- Microwave
- Dishwasher
- Kitchen Island
- Granite Countertops
- Disposal
Bedrooms and Bathrooms
- 3 Bedrooms
- Walk-In Closet
- Granite Bathroom Countertops
Laundry
- Dryer
- Washer
Outdoor Features
- Deck
- Covered Patio or Porch
- Rain Gutters
Utilities
- Forced Air Heating and Cooling System
- Well
- Cable TV Available
Community Details
- Association fees include liability insurance
- The Highlands Community
Map
Home Values in the Area
Average Home Value in this Area
Tax History
| Year | Tax Paid | Tax Assessment Tax Assessment Total Assessment is a certain percentage of the fair market value that is determined by local assessors to be the total taxable value of land and additions on the property. | Land | Improvement |
|---|---|---|---|---|
| 2025 | $809 | $84,200 | $0 | $0 |
| 2024 | $650 | $18,000 | $0 | $0 |
| 2023 | $652 | $14,000 | $0 | $0 |
| 2022 | $357 | $15,000 | $0 | $0 |
| 2021 | $345 | $14,000 | $0 | $0 |
| 2020 | $339 | $14,000 | $0 | $0 |
| 2019 | $338 | $14,500 | $0 | $0 |
| 2018 | $330 | $13,000 | $0 | $0 |
| 2017 | -- | $13,000 | $0 | $0 |
| 2016 | -- | $13,000 | $0 | $0 |
| 2014 | -- | $13,000 | $0 | $0 |
| 2012 | -- | $13,000 | $0 | $0 |
Property History
| Date | Event | Price | List to Sale | Price per Sq Ft |
|---|---|---|---|---|
| 11/12/2025 11/12/25 | For Sale | $595,000 | -- | $325 / Sq Ft |
Source: Northern Great Lakes REALTORS® MLS
MLS Number: 1940448
APN: 03-473-025-00
- 186 Rosebud Ct
- 23 Cinnamon Ln
- 219 Cinnamon Ln
- 0 Cross Country Trail Unit 1939851
- 2219 Black Forest Ln
- 846 Shamrock Ln Unit 25
- 834 Shamrock Ln
- 2345 Kenona Woods Dr
- 990 N Four Mile Rd
- 1179 4 Mile Rd N
- 00 N Four Mile Rd
- 0 Muncie View Trail Unit B 1934562
- 0000 Garfield
- 376 Highview Rd
- 741 Garfield Rd S
- 1373 Richman Ct
- 1990 Black Bark Ln
- 1338 Pollard Ln
- 1689 Black Bark Ln
- 0 Timberlee Dr
- 1761 St Joseph St
- 24 Bayfront Dr
- 4515 Greilick Rd
- 3203 Coho Dr
- 1021 Manitou Dr
- 1389 Carriage View Ln
- 1532 Keystone Hills Dr
- 2692 Harbor Hill Dr
- 1729 N Keystone Rd
- 1555 Ridge Blvd
- 3011 Garfield Rd N
- 1430 Forest St
- 1336 Birch Tree Ln
- 1243 Terrace Dr
- 1186-1243 Terrace Bluff Dr
- 4251 Mitchell Creek Dr Unit C6
- 4033 Sherwood Forest Dr
- 3835 Vale Dr
- 1646 Maple Ridge Way
- 947 S Garfield Ave
