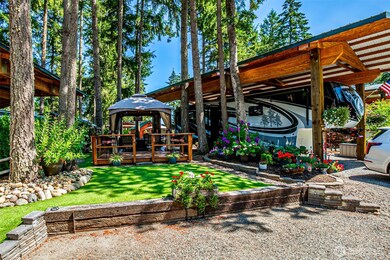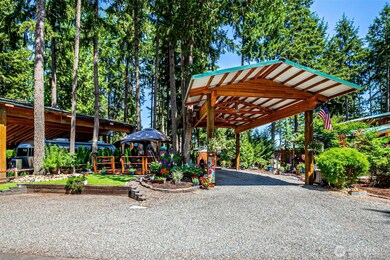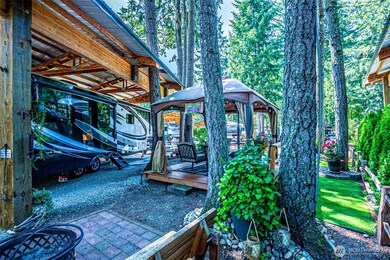1546 Reservation Rd SE Unit 253 Olympia, WA 98513
Estimated payment $1,988/month
Highlights
- Boat Dock
- Gated Community
- Territorial View
- Fitness Center
- Clubhouse
- Community Indoor Pool
About This Home
Back on the Market and better than ever. Come see what Lost Lake Resort has to offer. Featuring outdoor living on 2 spacious lots for either RV or Park Model or both. Large Custom Cover, Outbuilding with plenty of storage, and washer & dryer. Well-maintained property for part-time or full-time, this is the right time to live your best life. Enjoy all the walking trails, a Private Beach for swimming and fishing, a clubhouse, an Athletic Court, and an Indoor/Outdoor Pool with a Hot Tub and Sauna. Come Make this your Own!
Source: Northwest Multiple Listing Service (NWMLS)
MLS#: 2367062
Property Details
Home Type
- Condominium
Est. Annual Taxes
- $2,410
Year Built
- Built in 1980
Lot Details
- Private Yard
- 5975-00-25400
HOA Fees
- $525 Monthly HOA Fees
Home Design
- Metal Roof
- Wood Siding
Interior Spaces
- 1-Story Property
- Territorial Views
Bedrooms and Bathrooms
- 1 Bedroom
- 1 Bathroom
Laundry
- Dryer
- Washer
Parking
- Carport
- Off-Street Parking
Outdoor Features
- Docks
- Balcony
Utilities
- Propane
- High Speed Internet
Listing and Financial Details
- Down Payment Assistance Available
- Visit Down Payment Resource Website
- Assessor Parcel Number 59750025300
Community Details
Overview
- Association fees include cable TV, common area maintenance, road maintenance, security, sewer, trash, water
- 271 Units
- Vantage Association
- Lost Lake Resort Condos
- Olympia Subdivision
- Park Phone (360) 239-2179 | Manager Chris Leicht
Amenities
- Community Garden
- Sauna
- Clubhouse
- Game Room
- Recreation Room
Recreation
- Boat Dock
- Sport Court
- Fitness Center
- Community Indoor Pool
- Community Spa
- Trails
Pet Policy
- Pets Allowed with Restrictions
Security
- Gated Community
Map
Home Values in the Area
Average Home Value in this Area
Tax History
| Year | Tax Paid | Tax Assessment Tax Assessment Total Assessment is a certain percentage of the fair market value that is determined by local assessors to be the total taxable value of land and additions on the property. | Land | Improvement |
|---|---|---|---|---|
| 2024 | $1,445 | $148,100 | $68,500 | $79,600 |
| 2023 | $1,445 | $142,800 | $67,900 | $74,900 |
| 2022 | $1,137 | $142,800 | $62,400 | $80,400 |
| 2021 | $763 | $95,100 | $59,300 | $35,800 |
| 2020 | $684 | $58,700 | $55,800 | $2,900 |
| 2019 | $1,357 | $138,000 | $51,900 | $86,100 |
| 2018 | $1,743 | $126,700 | $45,600 | $81,100 |
| 2017 | $1,185 | $88,900 | $27,400 | $61,500 |
| 2016 | $1,045 | $65,300 | $34,200 | $31,100 |
| 2014 | -- | $76,700 | $34,200 | $42,500 |
Property History
| Date | Event | Price | List to Sale | Price per Sq Ft |
|---|---|---|---|---|
| 08/13/2025 08/13/25 | Price Changed | $240,000 | -4.0% | -- |
| 04/28/2025 04/28/25 | For Sale | $250,000 | -- | -- |
Purchase History
| Date | Type | Sale Price | Title Company |
|---|---|---|---|
| Warranty Deed | $38,500 | None Available | |
| Warranty Deed | $53,550 | Stewart Title Of Western Was |
Mortgage History
| Date | Status | Loan Amount | Loan Type |
|---|---|---|---|
| Open | $31,000 | New Conventional | |
| Previous Owner | $42,840 | Purchase Money Mortgage |
Source: Northwest Multiple Listing Service (NWMLS)
MLS Number: 2367062
APN: 59750025300
- 1546 Reservation Rd SE Unit 183
- 1546 Reservation Rd SE Unit 219
- 1546 Reservation Rd SE Unit 188
- 1546 Reservation Rd SE Unit 249
- 1546 Reservation Rd SE Unit 137
- 1546 Reservation Rd SE Unit 136
- 1546 Reservation Rd SE Unit 20
- 1546 Reservation Rd SE Unit 27
- 1546 Reservation Rd SE Unit 21
- 1546 Reservation Rd SE Unit 169
- 1546 Reservation Rd SE Unit 9
- 1546 Reservation Rd SE Unit 238
- 1546 Reservation Rd SE Unit 191
- 1546 Reservation Rd SE Unit 185
- 1546 Reservation Rd SE Unit 62
- 1546 Reservation Rd SE Unit 190
- 1546 Reservation Rd SE Unit 156
- 1546 Reservation Rd SE Unit 171
- 1546 Reservation Rd SE Unit 157
- 1546 Reservation Rd SE Unit 170
- 619 Natalee Jo St SE
- 9320 Windsor Ln NE
- 105 Newberry Ln SE
- 8675 Litt Dr SE
- 8515 Litt Dr SE
- 1404 Brittany Ln NE
- 8040-8044 3rd Ave SE
- 8811 31st Ave NE
- 3200 Willamette Dr NE
- 7625 19th Ln SE
- 7641 3rd Way SE
- 6914 Pacific Ave SE
- 1430 Wilmington Dr
- 456 Carpenter Rd SE
- 6950 Birdseye Ave NE
- 6979 Birdseye Ave NE
- 201 Carpenter Rd SE
- 6205 Pacific Ave SE
- 6655 Britton Pkwy NE
- 7127 32nd Ave NE







