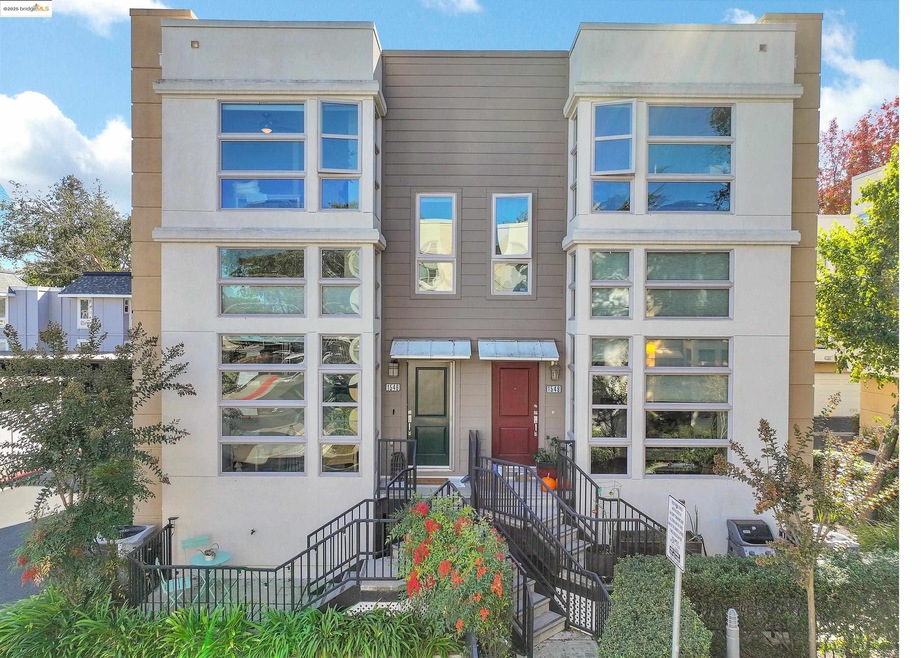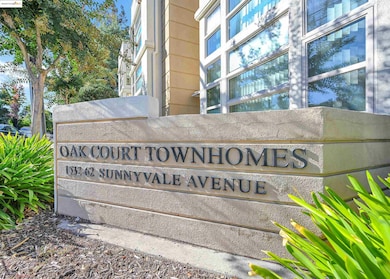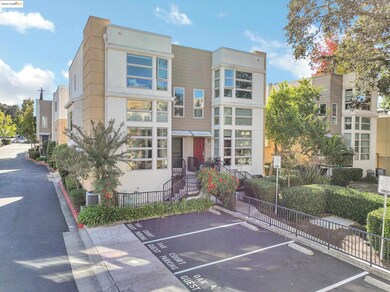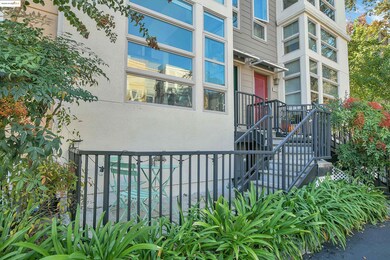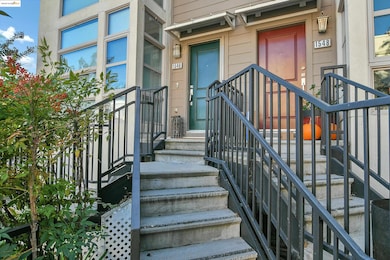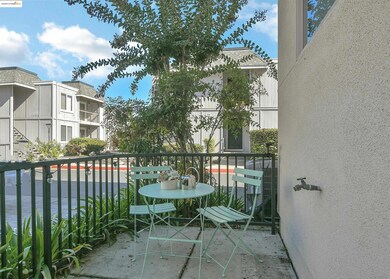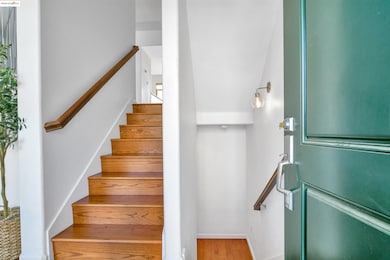1546 Sunnyvale Ave Walnut Creek, CA 94597
Larkey Park NeighborhoodEstimated payment $5,438/month
Highlights
- Clubhouse
- 2 Car Attached Garage
- Guest Parking
- College Park High School Rated A-
- Tile Flooring
- Forced Air Heating and Cooling System
About This Home
Welcome to 1546 Sunnyvale Ave—a light-filled 3BD/2.5BA townhome in Walnut Creek offering comfort and convenience. Enjoy the finished, attached 2-car garage with interior access, a welcoming living room with gas fireplace for cozy fall evenings, and a functional kitchen with ample counter and cabinet space. The home features central heat & A/C and abundant natural light throughout. Upstairs are three well-sized bedrooms and two full baths, with a convenient powder room on the main level. All this in a desirable location near shopping, dining, parks, and commuter routes. Come tour this beautiful townhome and see how well it lives!
Open House Schedule
-
Sunday, November 23, 20251:00 to 2:30 pm11/23/2025 1:00:00 PM +00:0011/23/2025 2:30:00 PM +00:00Come tour this home!Add to Calendar
Townhouse Details
Home Type
- Townhome
Est. Annual Taxes
- $9,609
Year Built
- Built in 2006
Lot Details
- 1,732 Sq Ft Lot
HOA Fees
- $417 Monthly HOA Fees
Parking
- 2 Car Attached Garage
- Garage Door Opener
- Guest Parking
Home Design
- Slab Foundation
- Metal Roof
- Stucco
Interior Spaces
- 3-Story Property
- Gas Fireplace
- Family Room with Fireplace
- Stacked Washer and Dryer
Kitchen
- Gas Range
- Free-Standing Range
- Microwave
- Dishwasher
Flooring
- Tile
- Vinyl
Bedrooms and Bathrooms
- 3 Bedrooms
Utilities
- Forced Air Heating and Cooling System
- Gas Water Heater
Listing and Financial Details
- Assessor Parcel Number 1701000521
Community Details
Overview
- Association fees include exterior maintenance, management fee, reserves, street
- Common Interest Management Services Association, Phone Number (925) 743-3080
- Pringle Ranch Subdivision
Amenities
- Clubhouse
Map
Home Values in the Area
Average Home Value in this Area
Tax History
| Year | Tax Paid | Tax Assessment Tax Assessment Total Assessment is a certain percentage of the fair market value that is determined by local assessors to be the total taxable value of land and additions on the property. | Land | Improvement |
|---|---|---|---|---|
| 2025 | $9,609 | $819,232 | $523,399 | $295,833 |
| 2024 | $9,451 | $803,170 | $513,137 | $290,033 |
| 2023 | $9,451 | $787,423 | $503,076 | $284,347 |
| 2022 | $9,368 | $771,984 | $493,212 | $278,772 |
| 2021 | $9,158 | $756,848 | $483,542 | $273,306 |
| 2019 | $8,976 | $734,400 | $469,200 | $265,200 |
| 2018 | $5,527 | $441,558 | $77,272 | $364,286 |
| 2017 | $5,344 | $432,901 | $75,757 | $357,144 |
| 2016 | $5,206 | $424,414 | $74,272 | $350,142 |
| 2015 | $5,157 | $418,040 | $73,157 | $344,883 |
| 2014 | $5,078 | $409,852 | $71,724 | $338,128 |
Property History
| Date | Event | Price | List to Sale | Price per Sq Ft |
|---|---|---|---|---|
| 11/17/2025 11/17/25 | Price Changed | $799,000 | -3.6% | $537 / Sq Ft |
| 10/28/2025 10/28/25 | For Sale | $828,888 | -- | $557 / Sq Ft |
Purchase History
| Date | Type | Sale Price | Title Company |
|---|---|---|---|
| Interfamily Deed Transfer | -- | Chicago Title Company | |
| Grant Deed | $720,000 | First American Title Company | |
| Grant Deed | $400,000 | Fidelity National Title Co | |
| Grant Deed | -- | Old Republic Title Company |
Mortgage History
| Date | Status | Loan Amount | Loan Type |
|---|---|---|---|
| Open | $635,000 | New Conventional | |
| Closed | $648,000 | New Conventional | |
| Previous Owner | $366,300 | FHA | |
| Previous Owner | $478,682 | FHA |
Source: bridgeMLS
MLS Number: 41116044
APN: 170-100-052-1
- 1590 Sunnyvale Ave Unit 31
- 1089 Wesley Ct Unit 8
- 1064 Wesley Ct Unit 2
- 1539 Geary Rd Unit C
- 1043 Esther Dr
- 1637 Geary Rd
- 2739 Oak Rd
- 123 Oak Cir
- 186 Oak Cir
- 225 Oak Cir
- 231 Oak Cir
- 3183 Wayside Plaza Unit 308
- 3183 Wayside Plaza Unit 320
- 3183 Wayside Plaza Unit 319
- 1015 Pleasant Valley Dr
- 1017 Esther Dr
- Plan 5X at Oak Grove
- Plan 6 at Oak Grove
- Plan 3 at Oak Grove
- Plan 4X at Oak Grove
- 3055 N Main St
- 1547 Geary Rd
- 3128 Oak Rd
- 7011 Sunne Ln Unit FL3-ID1503
- 7011 Sunne Ln Unit FL3-ID1502
- 7001 Sunne Ln Unit FL5-ID1901
- 1001 Harvey Dr Unit FL3-ID10360A
- 1001 Harvey Dr Unit FL4-ID10524A
- 1001 Harvey Dr Unit FL3-ID10042A
- 1001 Harvey Dr Unit FL4-ID10515A
- 1001 Harvey Dr Unit FL3-ID10172A
- 1001 Harvey Dr Unit FL1-ID10348A
- 1001 Harvey Dr Unit FL1-ID10612A
- 1001 Harvey Dr Unit FL1-ID10102A
- 1001 Harvey Dr Unit FL2-ID8136A
- 1001 Harvey Dr Unit FL3-ID10450A
- 1001 Harvey Dr Unit FL3-ID9393A
- 1001 Harvey Dr Unit FL4-ID10592A
- 1001 Harvey Dr Unit FL2-ID10234A
- 1001 Harvey Dr Unit FL2-ID10030A
