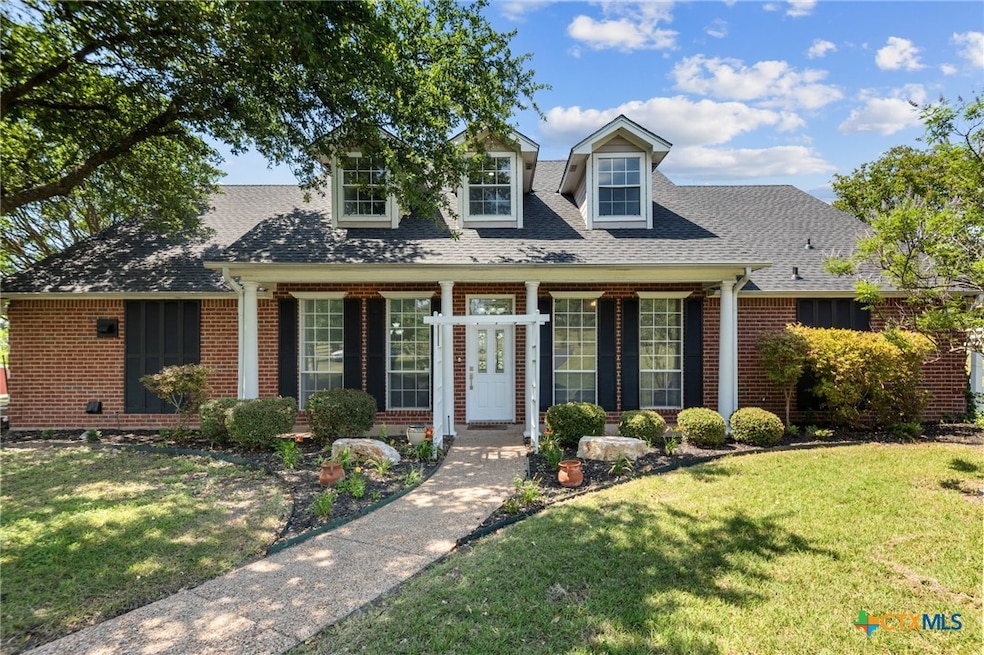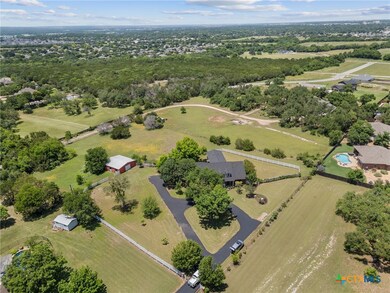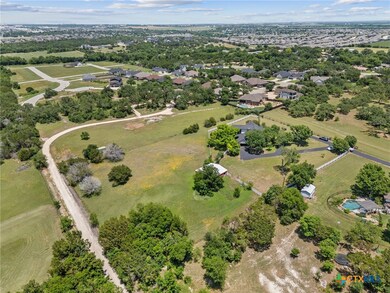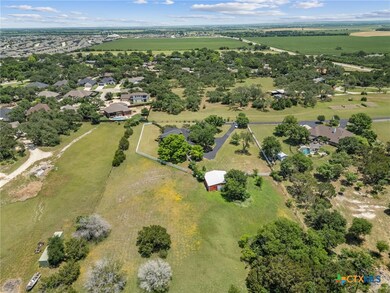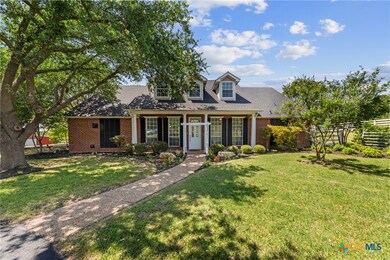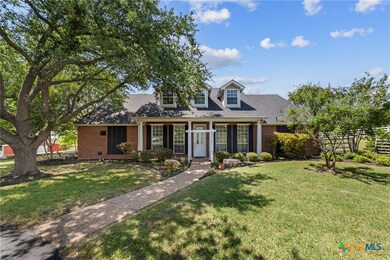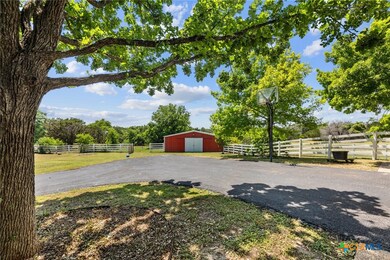1546 W Fm 93 Hwy Unit 207 Temple, TX 76502
South Temple NeighborhoodEstimated payment $5,097/month
Highlights
- Horse Facilities
- Horses Allowed On Property
- Traditional Architecture
- Barn
- 3 Acre Lot
- Bamboo Flooring
About This Home
Welcome to this 8 bedroom 5 bath estate with a 4 stall, plus tack room, horse barn, equipped with electricity and water. Tucked away on 3 acres of land just minutes away from Temple city limits for dining, shopping and medical facilities.
Bamboo flooring throughout the home offers an aesthetic appeal, durability, and eco friendliness.
Entrance through the main door displays an open dining area to the left with a spacious living area to the center. The fireplace is surrounded by built in cabinets with shelving. Also within entrance view are 2 large windows displaying an expansive patio with upper deck for viewing the alluring Temple city night lights, entertaining or relaxing with family.
The down stairs primary suite offers a choice of a luxurious soaking tub and separate shower, his and her vanity area, and a large walk-in closet.
Enjoy cooking in this open kitchen with granite counter tops and bar, a separate wine refrigerator, multiple built in cabinetry, desk area, and pantry. A door leading to an outdoor side patio which can be viewed while seated at the eat-in area. Easily accessed from the kitchen is the laundry room, which may also be entered through the spacious 2 car garage, a full size bathroom and a roomy bedroom which allows for entrance onto the back patio.
This home is equipped with speakers throughout, and a tankless hot water heater that provides hot water instantaneously.
This size home offers multiple opportunities inside and out for making family memories, enjoying entertaining friends, and relaxing. It will welcome you home the moment you drive in on the just installed seal coated road leading to its entrance.
Home Details
Home Type
- Single Family
Est. Annual Taxes
- $11,287
Year Built
- Built in 1994
Lot Details
- 3 Acre Lot
- Split Rail Fence
- Back Yard Fenced
- Paved or Partially Paved Lot
Parking
- 2 Car Garage
Home Design
- Traditional Architecture
- Brick Exterior Construction
- Slab Foundation
- Masonry
Interior Spaces
- 4,177 Sq Ft Home
- Property has 2 Levels
- Built-In Features
- Bookcases
- Crown Molding
- Ceiling Fan
- Recessed Lighting
- Double Pane Windows
- Window Treatments
- Family Room with Fireplace
- Formal Dining Room
- Game Room
- Inside Utility
- Walkup Attic
- Smart Thermostat
Kitchen
- Breakfast Bar
- Built-In Oven
- Electric Cooktop
- Plumbed For Ice Maker
- Dishwasher
- Trash Compactor
Flooring
- Bamboo
- Wood
- Carpet
- Tile
Bedrooms and Bathrooms
- 8 Bedrooms
- Split Bedroom Floorplan
- Walk-In Closet
- 5 Full Bathrooms
- Double Vanity
- Soaking Tub
- Walk-in Shower
Laundry
- Laundry Room
- Laundry on main level
- Washer and Gas Dryer Hookup
Utilities
- Zoned Heating and Cooling
- Heating System Powered By Owned Propane
- Vented Exhaust Fan
- Tankless Water Heater
- Propane Water Heater
- Septic Tank
- Phone Available
- Cable TV Available
Additional Features
- Covered Patio or Porch
- Barn
- Horses Allowed On Property
Listing and Financial Details
- Legal Lot and Block 2 / 1
- Assessor Parcel Number 133043
- Seller Considering Concessions
Community Details
Overview
- No Home Owners Association
Recreation
- Horse Facilities
Map
Home Values in the Area
Average Home Value in this Area
Tax History
| Year | Tax Paid | Tax Assessment Tax Assessment Total Assessment is a certain percentage of the fair market value that is determined by local assessors to be the total taxable value of land and additions on the property. | Land | Improvement |
|---|---|---|---|---|
| 2025 | $8,973 | $526,992 | -- | -- |
| 2024 | $8,973 | $479,084 | -- | -- |
| 2023 | $11,098 | $479,900 | $45,677 | $434,223 |
| 2022 | $9,721 | $395,937 | $45,677 | $350,260 |
| 2021 | $8,422 | $344,160 | $45,677 | $298,483 |
| 2020 | $9,496 | $367,791 | $45,677 | $322,114 |
| 2019 | $8,000 | $300,803 | $45,677 | $255,126 |
| 2018 | $8,109 | $299,247 | $45,677 | $253,570 |
| 2017 | $7,935 | $294,833 | $45,677 | $249,156 |
| 2016 | $7,818 | $290,482 | $44,940 | $245,542 |
| 2014 | $7,350 | $291,983 | $0 | $0 |
Property History
| Date | Event | Price | List to Sale | Price per Sq Ft |
|---|---|---|---|---|
| 08/07/2025 08/07/25 | Price Changed | $790,000 | -16.8% | $189 / Sq Ft |
| 05/29/2025 05/29/25 | For Sale | $950,000 | -- | $227 / Sq Ft |
Purchase History
| Date | Type | Sale Price | Title Company |
|---|---|---|---|
| Interfamily Deed Transfer | -- | Jmc Title Agency |
Mortgage History
| Date | Status | Loan Amount | Loan Type |
|---|---|---|---|
| Open | $416,000 | Credit Line Revolving |
Source: Central Texas MLS (CTXMLS)
MLS Number: 581560
APN: 133043
- 1550 W Fm 93 Hwy
- 6319 Drexel Loop
- 1605 Alta Vista Loop
- 205 Tanglewood Rd
- 1656 W Fm 93 Hwy
- 1301 Farm To Market Road 93
- 1729 Las Lomas Ct
- 1606 Alta Vista Loop
- 6209 Fairfax
- 208 Lakeview St
- 6520 Las Colinas Dr
- 1735 Alta Vista Loop
- 305 Tanglewood Rd
- 6717 Springwood Ct
- 7026 Troyan Ln
- 7002 Troyan Ln
- 7033 Troyan Ln
- 7099 Troyan Ln
- 7003 Troyan Ln
- 7027 Troyan Ln
- 719 Dunford Dr
- 6365 S 31st St Unit 203
- 6142 Fairburn
- 5623 Blackstone Dr
- 6426 Clayton Ct
- 2606 Legacy Ranch Dr
- 2611 Bolzano Trail
- 513 Wedgwood Dr
- 2638 Bolzano Trail
- 210 Highmore Ct
- 6019 Catania Rd
- 5321 Friars Lp
- 5115 Leaning Tree
- 6300 Dorothy Muree Dr
- 1213 Waters Dairy Rd
- 5122 Sam Houston
- 5020 Sean Patrick Glen
- 4802 S 31st St
- 4703 Stone Ridge Dr
- 4725 Hartrick Bluff Rd
