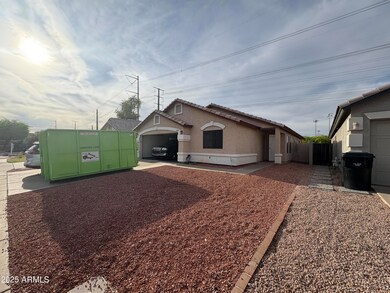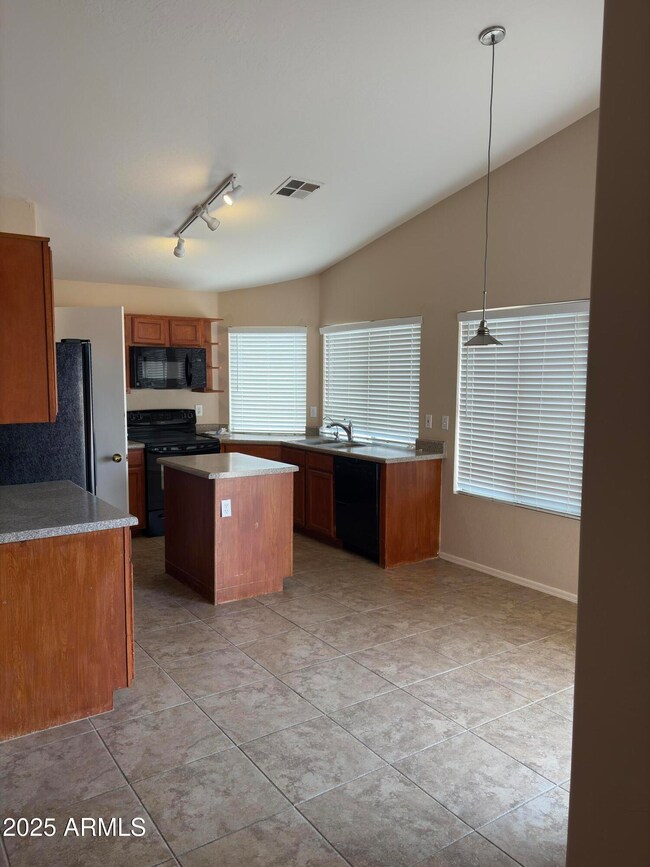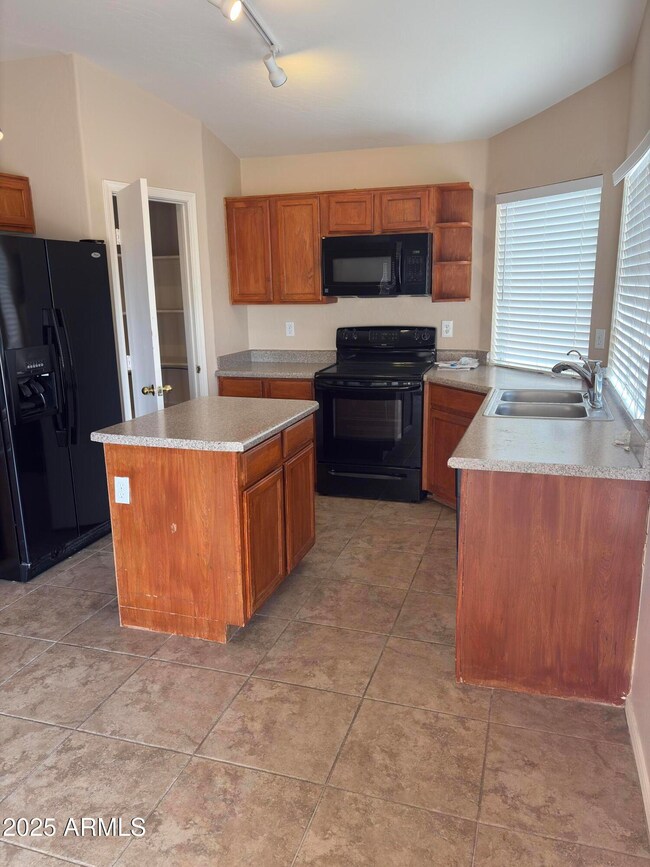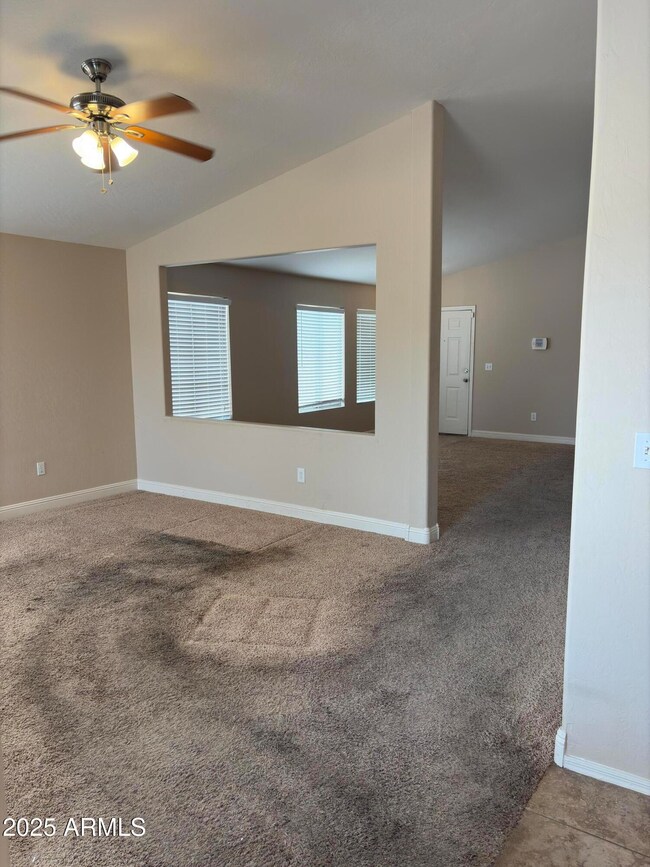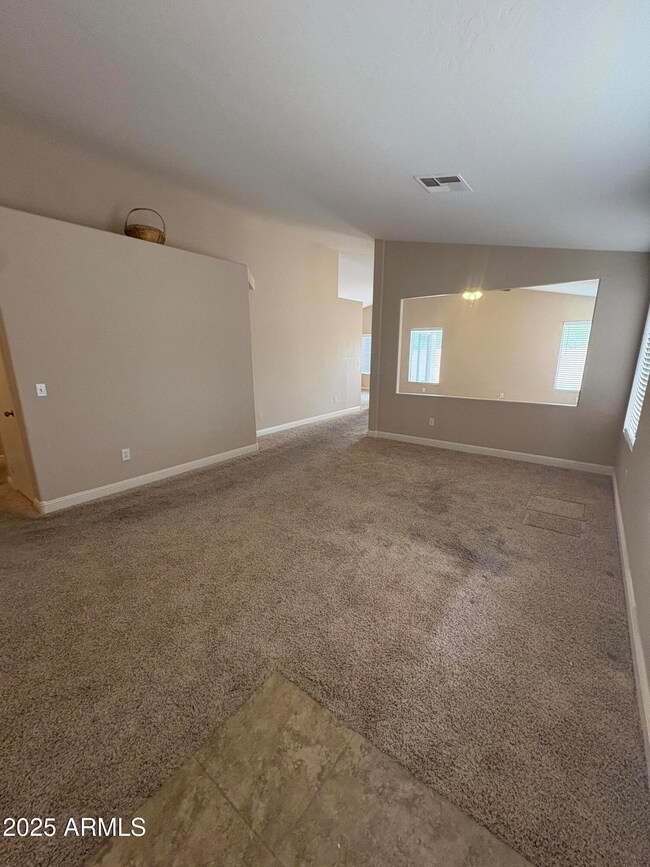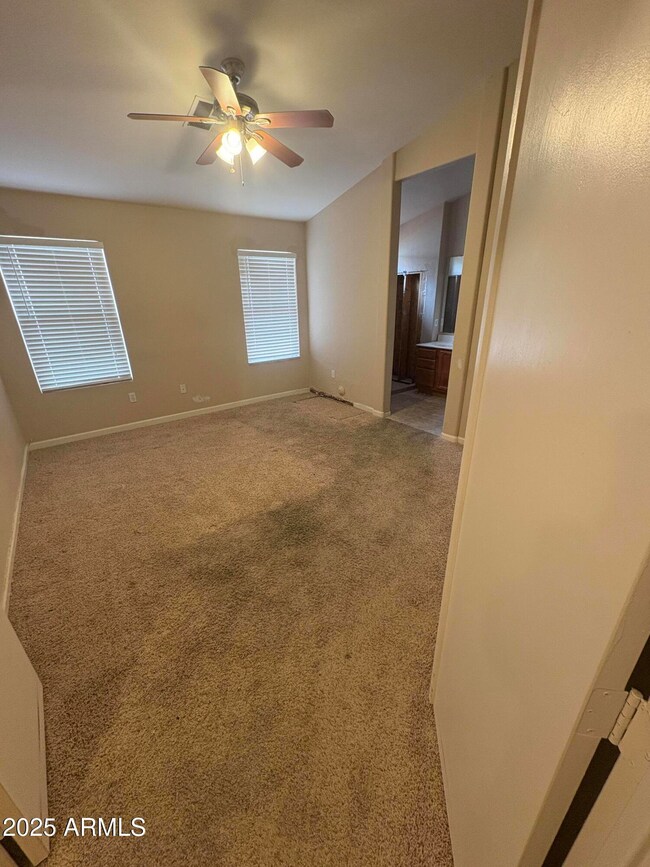
1546 W Vaughn Ave Gilbert, AZ 85233
Northwest Gilbert NeighborhoodHighlights
- Covered Patio or Porch
- Eat-In Kitchen
- Tile Flooring
- Playa Del Rey Elementary School Rated A-
- Double Pane Windows
- Kitchen Island
About This Home
As of August 2025Looking for a new home? This beautiful 3 bed, 2 bath residence in Towne Park is the one for you! Charming curb appeal, a low-care landscape, and 2 car garage are just the beginning. Inside you will find sizeable dining & living areas perfect for entertaining. The kitchen comes equipped w/ample cabinetry, a pantry, all the built-in appliances you'll need for home cooking, and a prep island. Cozy bedrooms promise you and your loved ones a good night's sleep! Also including a quaint backyard w/a covered patio and extended seating area, this home is a true gem! Act now before it's gone!
Last Agent to Sell the Property
Keller Williams Integrity First License #SA674029000 Listed on: 05/17/2025

Home Details
Home Type
- Single Family
Est. Annual Taxes
- $1,594
Year Built
- Built in 1996
Lot Details
- 4,731 Sq Ft Lot
- Block Wall Fence
HOA Fees
- $50 Monthly HOA Fees
Parking
- 2 Car Garage
Home Design
- Fixer Upper
- Wood Frame Construction
- Tile Roof
- Stucco
Interior Spaces
- 1,509 Sq Ft Home
- 1-Story Property
- Ceiling Fan
- Double Pane Windows
- Washer and Dryer Hookup
Kitchen
- Eat-In Kitchen
- Built-In Gas Oven
- Built-In Microwave
- Kitchen Island
- Laminate Countertops
Flooring
- Carpet
- Tile
Bedrooms and Bathrooms
- 3 Bedrooms
- 2 Bathrooms
Outdoor Features
- Covered Patio or Porch
Schools
- Playa Del Rey Elementary School
- Mesquite Jr High Middle School
- Mesquite High School
Utilities
- Central Air
- Heating Available
- High Speed Internet
- Cable TV Available
Listing and Financial Details
- Tax Lot 12
- Assessor Parcel Number 310-09-012
Community Details
Overview
- Association fees include ground maintenance
- Towne Park At North Association, Phone Number (480) 820-3451
- Built by Trend Homes
- Towne Park At North Shore Subdivision
Recreation
- Bike Trail
Ownership History
Purchase Details
Home Financials for this Owner
Home Financials are based on the most recent Mortgage that was taken out on this home.Purchase Details
Home Financials for this Owner
Home Financials are based on the most recent Mortgage that was taken out on this home.Purchase Details
Home Financials for this Owner
Home Financials are based on the most recent Mortgage that was taken out on this home.Purchase Details
Purchase Details
Purchase Details
Purchase Details
Home Financials for this Owner
Home Financials are based on the most recent Mortgage that was taken out on this home.Purchase Details
Home Financials for this Owner
Home Financials are based on the most recent Mortgage that was taken out on this home.Purchase Details
Home Financials for this Owner
Home Financials are based on the most recent Mortgage that was taken out on this home.Purchase Details
Home Financials for this Owner
Home Financials are based on the most recent Mortgage that was taken out on this home.Purchase Details
Home Financials for this Owner
Home Financials are based on the most recent Mortgage that was taken out on this home.Purchase Details
Similar Homes in Gilbert, AZ
Home Values in the Area
Average Home Value in this Area
Purchase History
| Date | Type | Sale Price | Title Company |
|---|---|---|---|
| Warranty Deed | $370,000 | First American Title Insurance | |
| Warranty Deed | $120,000 | First American Title Ins Co | |
| Trustee Deed | $96,500 | None Available | |
| Interfamily Deed Transfer | -- | None Available | |
| Quit Claim Deed | -- | Security Title Agency Inc | |
| Warranty Deed | $275,000 | Security Title Agency Inc | |
| Interfamily Deed Transfer | -- | Lawyers Title Ins Corp | |
| Warranty Deed | $145,000 | Lawyers Title Ins Corp | |
| Warranty Deed | -- | Lawyers Title Of Arizona Inc | |
| Warranty Deed | $123,000 | Stewart Title & Trust | |
| Joint Tenancy Deed | $111,496 | Chicago Title Insurance Co | |
| Cash Sale Deed | $141,000 | Chicago Title Insurance Co |
Mortgage History
| Date | Status | Loan Amount | Loan Type |
|---|---|---|---|
| Open | $345,000 | New Conventional | |
| Previous Owner | $116,958 | FHA | |
| Previous Owner | $206,250 | Purchase Money Mortgage | |
| Previous Owner | $137,750 | Purchase Money Mortgage | |
| Previous Owner | $116,850 | New Conventional | |
| Previous Owner | $110,225 | FHA |
Property History
| Date | Event | Price | Change | Sq Ft Price |
|---|---|---|---|---|
| 08/27/2025 08/27/25 | Sold | $480,000 | -4.0% | $318 / Sq Ft |
| 07/19/2025 07/19/25 | For Sale | $499,999 | +35.1% | $331 / Sq Ft |
| 05/29/2025 05/29/25 | Sold | $370,000 | -7.5% | $245 / Sq Ft |
| 05/17/2025 05/17/25 | For Sale | $400,000 | -- | $265 / Sq Ft |
Tax History Compared to Growth
Tax History
| Year | Tax Paid | Tax Assessment Tax Assessment Total Assessment is a certain percentage of the fair market value that is determined by local assessors to be the total taxable value of land and additions on the property. | Land | Improvement |
|---|---|---|---|---|
| 2025 | $1,594 | $18,268 | -- | -- |
| 2024 | $1,619 | $17,398 | -- | -- |
| 2023 | $1,619 | $31,730 | $6,340 | $25,390 |
| 2022 | $1,575 | $24,220 | $4,840 | $19,380 |
| 2021 | $1,630 | $23,820 | $4,760 | $19,060 |
| 2020 | $1,604 | $21,530 | $4,300 | $17,230 |
| 2019 | $1,491 | $19,130 | $3,820 | $15,310 |
| 2018 | $1,687 | $17,580 | $3,510 | $14,070 |
| 2017 | $1,168 | $16,480 | $3,290 | $13,190 |
| 2016 | $1,203 | $15,650 | $3,130 | $12,520 |
| 2015 | $1,102 | $15,030 | $3,000 | $12,030 |
Agents Affiliated with this Home
-
Soroosh Ghafaripanah

Seller's Agent in 2025
Soroosh Ghafaripanah
AZ Dream Homes
(602) 332-9452
2 in this area
159 Total Sales
-
Broc Tooher
B
Seller's Agent in 2025
Broc Tooher
Keller Williams Integrity First
(480) 881-6949
1 in this area
44 Total Sales
-
Thomas Espinosa

Seller Co-Listing Agent in 2025
Thomas Espinosa
AZ Dream Homes
(480) 639-7807
1 in this area
82 Total Sales
-
Emily Tooher
E
Seller Co-Listing Agent in 2025
Emily Tooher
Keller Williams Integrity First
(480) 881-6948
1 in this area
27 Total Sales
-
Sally Shino

Buyer's Agent in 2025
Sally Shino
HomeSmart
(480) 326-1851
1 in this area
30 Total Sales
-
Shayne Mitsuuchi
S
Buyer's Agent in 2025
Shayne Mitsuuchi
Aurumys
(805) 895-3382
1 in this area
8 Total Sales
Map
Source: Arizona Regional Multiple Listing Service (ARMLS)
MLS Number: 6867935
APN: 310-09-012
- 1537 W Page Ave
- 1488 W Page Ave
- 1492 W Straford Ave
- 1691 W Commerce Ave
- 1398 W Windhaven Ave
- 1455 W Heather Ave
- 1391 W Windhaven Ave
- 1490 W Laurel Ave
- 578 N Acacia Dr
- 628 N El Dorado Dr
- 1492 W Bruce Ave
- 589 N Acacia Dr
- 1377 W Park Ave
- 579 N Mondel Dr
- 180 N Mondel Dr
- 706 N El Dorado Dr
- 1092 W Vaughn Ave
- 700 N Nevada Way
- 1755 W Aspen Ave
- 1072 W Windhaven Ave

