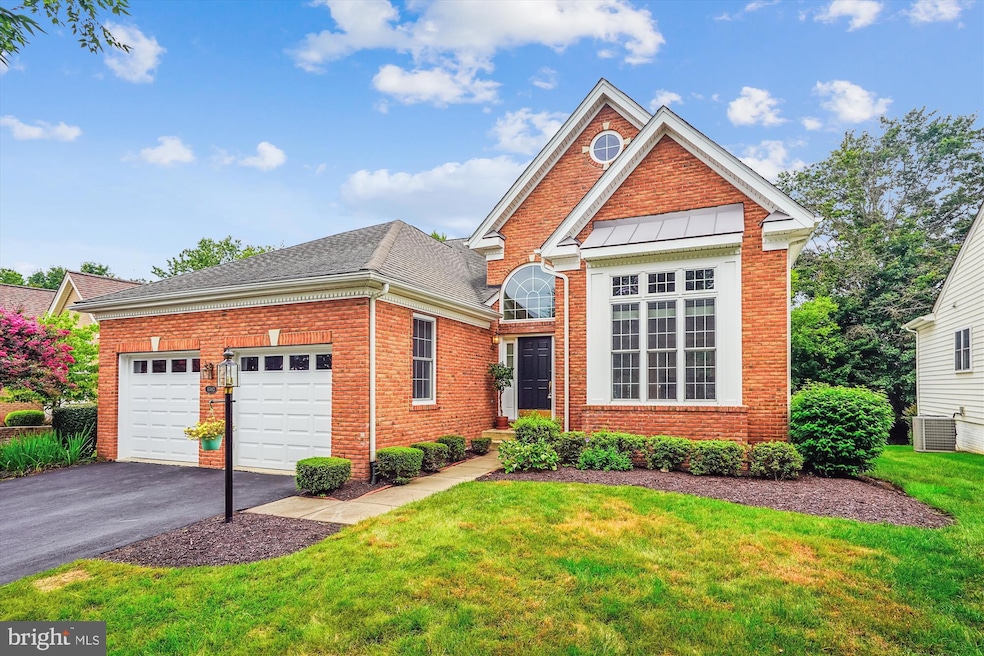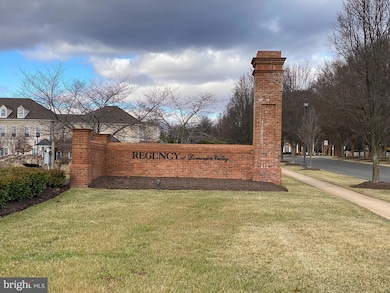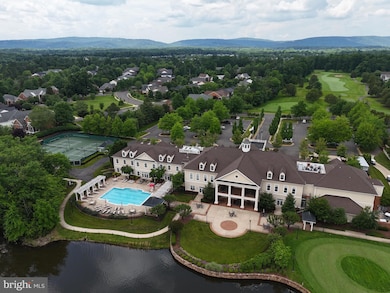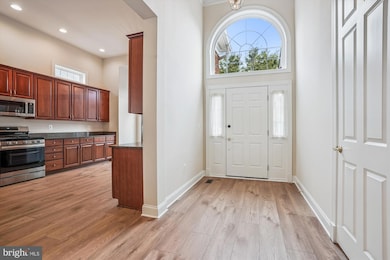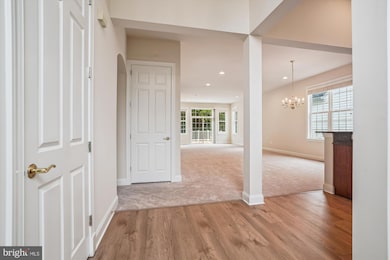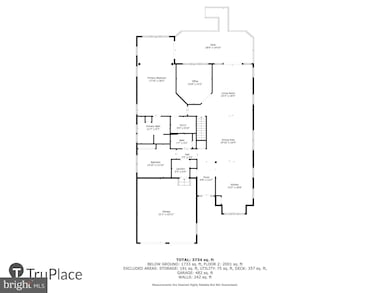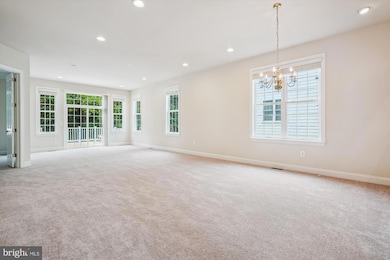15463 Legacy Way Haymarket, VA 20169
Dominion Valley NeighborhoodEstimated payment $4,903/month
Highlights
- Popular Property
- Fitness Center
- Eat-In Gourmet Kitchen
- Bar or Lounge
- Active Adult
- Gated Community
About This Home
This home has been carefully updated to ensure it is move-in ready. The whole house has been repainted in neutral colors and the flooring in the upper level (except for the two main level bathrooms) has been replaced. There is a large third bedroom and full bathroom on the lower level as well as a work out room and an entertainment room. The kitchen appliances are new or nearly new. The old washer and dryer were donated so the laundry room is ready for whatever appliances the new owners want to purchase. The laundry room has been painted and a new floor installed.
Listing Agent
(703) 362-5628 Bruce.Gerdin@gmail.com Berkshire Hathaway HomeServices PenFed Realty License #0225194627 Listed on: 11/06/2025

Home Details
Home Type
- Single Family
Est. Annual Taxes
- $6,907
Year Built
- Built in 2005
Lot Details
- 7,753 Sq Ft Lot
- Landscaped
- Sprinkler System
- Backs to Trees or Woods
- Property is zoned RPC
HOA Fees
- $380 Monthly HOA Fees
Parking
- 2 Car Direct Access Garage
- 2 Driveway Spaces
- Front Facing Garage
- Garage Door Opener
Home Design
- Contemporary Architecture
- Permanent Foundation
- Poured Concrete
- Vinyl Siding
- Brick Front
- Concrete Perimeter Foundation
Interior Spaces
- Property has 2 Levels
- Open Floorplan
- Built-In Features
- Ceiling Fan
- Recessed Lighting
- Double Pane Windows
- Double Hung Windows
- Family Room Off Kitchen
- Combination Dining and Living Room
Kitchen
- Eat-In Gourmet Kitchen
- Breakfast Area or Nook
- Gas Oven or Range
- Built-In Range
- Built-In Microwave
- Ice Maker
- Dishwasher
- Stainless Steel Appliances
- Upgraded Countertops
- Disposal
Flooring
- Wood
- Carpet
Bedrooms and Bathrooms
- 3 Main Level Bedrooms
- En-Suite Bathroom
- Walk-In Closet
- 3 Full Bathrooms
- Soaking Tub
- Bathtub with Shower
- Walk-in Shower
Laundry
- Laundry Room
- Laundry on main level
- Washer and Dryer Hookup
Finished Basement
- Heated Basement
- Walk-Out Basement
- Interior and Exterior Basement Entry
- Sump Pump
- Basement Windows
Home Security
- Security Gate
- Fire and Smoke Detector
Schools
- Alvey Elementary School
- Ronald Wilson Regan Middle School
- Battlefield High School
Utilities
- Central Heating and Cooling System
- Vented Exhaust Fan
- Underground Utilities
- Natural Gas Water Heater
- Phone Available
- Cable TV Available
Listing and Financial Details
- Assessor Parcel Number 7299-42-8339
Community Details
Overview
- Active Adult
- $3,088 Capital Contribution Fee
- Association fees include broadband, cable TV, common area maintenance, fiber optics at dwelling, high speed internet, management, pool(s), recreation facility, reserve funds, road maintenance, sauna, security gate, trash
- $66 Other Monthly Fees
- Active Adult | Residents must be 55 or older
- Built by Toll Brothers
- Regency At Dominion Valley Subdivision, San Remo Floorplan
- Property Manager
Amenities
- Common Area
- Sauna
- Clubhouse
- Community Center
- Meeting Room
- Party Room
- Community Dining Room
- Bar or Lounge
Recreation
- Golf Course Membership Available
- Tennis Courts
- Fitness Center
- Community Indoor Pool
- Community Pool or Spa Combo
- Lap or Exercise Community Pool
- Saltwater Community Pool
- Putting Green
- Dog Park
- Jogging Path
Security
- Security Service
- Gated Community
Map
Home Values in the Area
Average Home Value in this Area
Tax History
| Year | Tax Paid | Tax Assessment Tax Assessment Total Assessment is a certain percentage of the fair market value that is determined by local assessors to be the total taxable value of land and additions on the property. | Land | Improvement |
|---|---|---|---|---|
| 2025 | $6,785 | $744,300 | $197,100 | $547,200 |
| 2024 | $6,785 | $682,300 | $182,500 | $499,800 |
| 2023 | $6,819 | $655,400 | $176,500 | $478,900 |
| 2022 | $6,739 | $608,500 | $168,400 | $440,100 |
| 2021 | $6,849 | $562,800 | $157,000 | $405,800 |
| 2020 | $8,089 | $521,900 | $152,000 | $369,900 |
| 2019 | $7,908 | $510,200 | $145,500 | $364,700 |
| 2018 | $5,925 | $490,700 | $144,000 | $346,700 |
| 2017 | $5,963 | $485,100 | $141,700 | $343,400 |
| 2016 | $6,299 | $518,000 | $146,500 | $371,500 |
| 2015 | $6,136 | $525,300 | $146,500 | $378,800 |
| 2014 | $6,136 | $493,600 | $134,200 | $359,400 |
Property History
| Date | Event | Price | List to Sale | Price per Sq Ft |
|---|---|---|---|---|
| 11/06/2025 11/06/25 | For Sale | $749,000 | -- | $196 / Sq Ft |
Purchase History
| Date | Type | Sale Price | Title Company |
|---|---|---|---|
| Gift Deed | -- | None Listed On Document | |
| Gift Deed | -- | None Listed On Document | |
| Deed Of Distribution | -- | None Listed On Document | |
| Special Warranty Deed | $510,450 | -- |
Mortgage History
| Date | Status | Loan Amount | Loan Type |
|---|---|---|---|
| Previous Owner | $300,000 | New Conventional |
Source: Bright MLS
MLS Number: VAPW2107400
APN: 7299-42-8339
- 5124 Faldo Dr
- 5128 Faldo Dr
- 5243 Canyon Creek Way
- 15428 Championship Dr
- 5226 Canyon Creek Way
- 15236 Weiskopf Ct
- 15691 Alderbrook Dr
- 5320 Trevino Dr
- 5411 Trevino Dr
- 5484 Rodriquez Ln
- 5108 Peyton Chapel Dr
- 15201 Royal Crest Dr Unit 407
- 4664 Allens Mill Blvd
- 15251 Royal Crest Dr Unit 306
- 15251 Royal Crest Dr Unit 103
- 15100 Heather Mill Ln Unit 407
- 15266 Fog Mountain Cir
- 15211 Royal Crest Dr Unit 405
- 15110 Heather Mill Ln Unit 201
- 15295 Golf View Dr
- 15221 Londons Bridge Rd
- 15224 Grigsby Place
- 5634 Annenberg Ct
- 15509 Mellon Ct
- 5890 Tulloch Spring Ct
- 5736 Caribbean Ct
- 15269 Cartersville Ct
- 6153 Aster Haven Cir Unit 57
- 15426 Rosemont Manor Dr Unit 1
- 6161 Popes Creek Place
- 6182 Toledo Place
- 14997 Walter Robinson Ln
- 15139 Jaxton Square Ln
- 6600 Fayette St
- 6713 Karter Robinson Dr
- 15983 Marsh Place
- 16099 Pitner St
- 6711 Selbourne Ln
- 7020 Venus Ct
- 15082 Gaffney Cir
