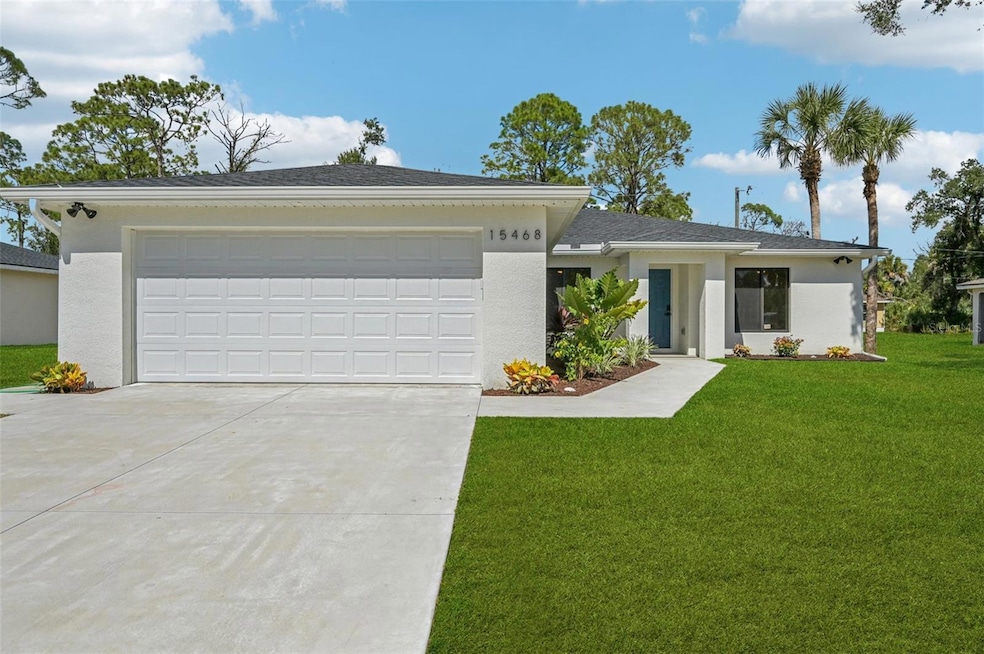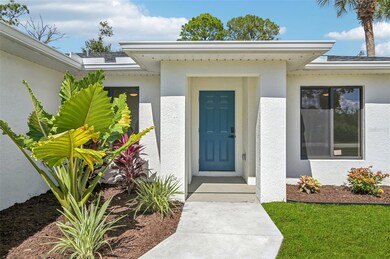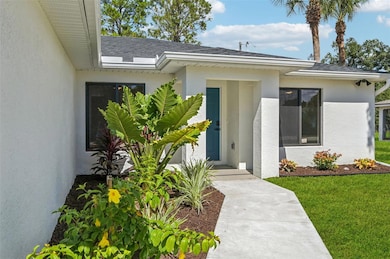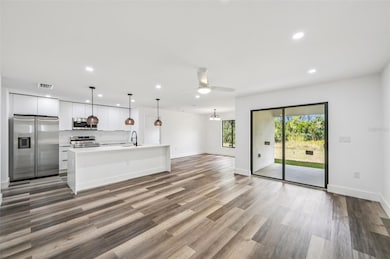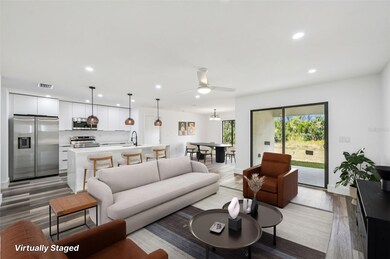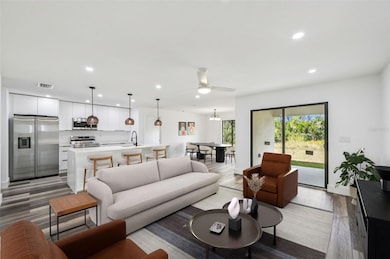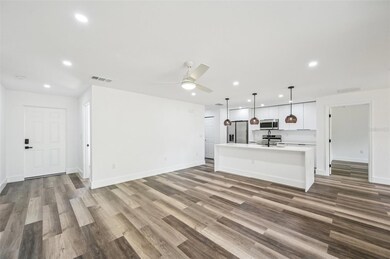15468 Chamberlain Blvd Point Charlotte, FL 33953
Northwest Port Charlotte NeighborhoodEstimated payment $2,144/month
Highlights
- New Construction
- Bonus Room
- No HOA
- Open Floorplan
- Solid Surface Countertops
- Family Room Off Kitchen
About This Home
One or more photo(s) has been virtually staged. A New Home That Redefines Value and Comfort from the moment you approach this stunning new construction home, you’ll feel a sense of pride and serenity. The beautifully designed front landscaping welcomes you with vibrant greenery and thoughtful details that immediately set this property apart. It’s not just a house—it’s a home that feels both refined and inviting from the very first glance. Come inside and experience the unmistakable value woven into every detail. The open-concept design flows effortlessly, featuring carefree quartz countertops throughout—elegant, durable, and designed for everyday living. The upgraded Samsung appliance package brings modern convenience and reliability to the heart of your home, blending performance with sleek style. A versatile bonus room provides the flexibility today’s lifestyles demand—perfect as a home office, creative studio, or cozy retreat. Every space has been carefully crafted to offer more: more comfort, more functionality, and more peace of mind. Safety and security are at the forefront with impact-rated windows and doors installed throughout, giving you confidence in any season. From its smart layout to its high-quality finishes, this home delivers exceptional value compared to other properties in its class—proof that thoughtful design and premium features don’t have to come with a premium price tag. Come see why this home isn’t just new—it’s a new standard for what a modern, value-driven lifestyle should feel like.
Listing Agent
MICHAEL SAUNDERS & COMPANY Brokerage Phone: 941-485-5421 License #3359022 Listed on: 10/28/2025

Co-Listing Agent
MICHAEL SAUNDERS & COMPANY Brokerage Phone: 941-485-5421 License #3360790
Home Details
Home Type
- Single Family
Est. Annual Taxes
- $493
Year Built
- Built in 2025 | New Construction
Lot Details
- 9,999 Sq Ft Lot
- South Facing Home
- Landscaped with Trees
- Property is zoned RSF3.5
Parking
- 2 Car Attached Garage
- Garage Door Opener
Home Design
- Slab Foundation
- Shingle Roof
- Block Exterior
- Stucco
Interior Spaces
- 1,521 Sq Ft Home
- Open Floorplan
- Ceiling Fan
- Sliding Doors
- Family Room Off Kitchen
- Living Room
- Bonus Room
- Luxury Vinyl Tile Flooring
- Storm Windows
Kitchen
- Range
- Microwave
- Dishwasher
- Solid Surface Countertops
Bedrooms and Bathrooms
- 3 Bedrooms
- Walk-In Closet
- 2 Full Bathrooms
Laundry
- Laundry Room
- Washer and Electric Dryer Hookup
Outdoor Features
- Exterior Lighting
- Rear Porch
Schools
- Port Charlotte High School
Utilities
- Central Heating and Cooling System
- Electric Water Heater
- Cable TV Available
Community Details
- No Home Owners Association
- Port Charlotte Community
- Port Charlotte Sec 032 Subdivision
Listing and Financial Details
- Visit Down Payment Resource Website
- Legal Lot and Block 5 / 2398
- Assessor Parcel Number 402103480013
Map
Home Values in the Area
Average Home Value in this Area
Tax History
| Year | Tax Paid | Tax Assessment Tax Assessment Total Assessment is a certain percentage of the fair market value that is determined by local assessors to be the total taxable value of land and additions on the property. | Land | Improvement |
|---|---|---|---|---|
| 2025 | $493 | $13,600 | $13,600 | -- |
| 2024 | $491 | $13,600 | $13,600 | -- |
| 2023 | $491 | $15,300 | $15,300 | $0 |
| 2022 | $461 | $13,175 | $13,175 | $0 |
| 2021 | $404 | $4,675 | $4,675 | $0 |
| 2020 | $389 | $4,675 | $4,675 | $0 |
| 2019 | $383 | $4,675 | $4,675 | $0 |
| 2018 | $365 | $3,315 | $3,315 | $0 |
| 2017 | $361 | $3,196 | $3,196 | $0 |
| 2016 | $357 | $3,060 | $0 | $0 |
| 2015 | $353 | $2,788 | $0 | $0 |
| 2014 | $252 | $2,788 | $0 | $0 |
Property History
| Date | Event | Price | List to Sale | Price per Sq Ft | Prior Sale |
|---|---|---|---|---|---|
| 10/28/2025 10/28/25 | For Sale | $399,000 | +5600.0% | $262 / Sq Ft | |
| 11/13/2020 11/13/20 | Sold | $7,000 | -12.5% | -- | View Prior Sale |
| 10/31/2020 10/31/20 | Pending | -- | -- | -- | |
| 02/12/2020 02/12/20 | For Sale | $8,000 | -- | -- |
Purchase History
| Date | Type | Sale Price | Title Company |
|---|---|---|---|
| Warranty Deed | $7,000 | Suncoast One Ttl & Closings | |
| Warranty Deed | $7,000 | Suncoast One Title & Closings | |
| Quit Claim Deed | $7,750 | Attorney | |
| Special Warranty Deed | $989,700 | Attorney | |
| Public Action Common In Florida Clerks Tax Deed Or Tax Deeds Or Property Sold For Taxes | $2,344 | None Available | |
| Quit Claim Deed | $102,500 | None Available | |
| Quit Claim Deed | -- | None Available | |
| Warranty Deed | -- | -- | |
| Warranty Deed | -- | -- | |
| Warranty Deed | -- | -- | |
| Warranty Deed | $5,000 | -- |
Mortgage History
| Date | Status | Loan Amount | Loan Type |
|---|---|---|---|
| Previous Owner | $494,846 | Seller Take Back |
Source: Stellar MLS
MLS Number: D6144434
APN: 402103480013
- 15460 Chamberlain Blvd
- 15492 Chamberlain Blvd
- 15443 Buick Ave
- 15531 Chamberlain Blvd
- 1024 Adalia Terrace
- 516 Adalia Terrace
- 1253 Madeira St
- 461 Madeira St
- 1228 Madeira St
- 15579 Maynard Ave
- 485 Madeira St
- 15579 Chamberlain Blvd
- 1096 Adalia Terrace
- 15499 Factory Ave
- 15507 Factory Ave
- 15498 Factory Ave
- 1040 Sherwin St
- 503 Sherwin St
- 1081 Sherwin St
- 1025 Sherwin St
- 15467 Gregus Ave
- 488 Adalia Terrace
- 732 Bowman Terrace
- 406 Border St
- 369 Adalia Terrace
- 304 Camillia Ln Unit A
- 302 Bamboo Dr Unit 302
- 1401 Remington Trace Dr
- 1080 West Port Blvd
- 305 Lomond Dr
- 284 Lomond Dr Unit B
- 16048 Crofton Springs Way
- 367 Arbor St
- 249 Lomond Dr Unit B
- 1548 Saddlewood Cir
- 16419 S Port Harbor Blvd
- 179 Lomond Dr
- 96 Westview Place
- 14465 Chamberlain Blvd
- 1826 W Palms Dr
