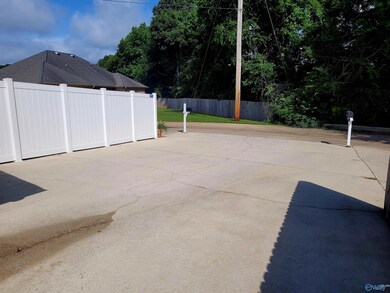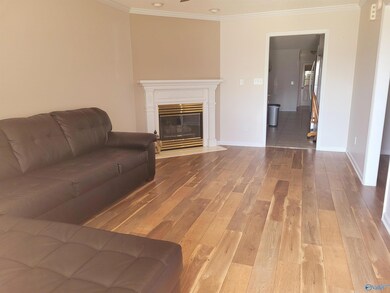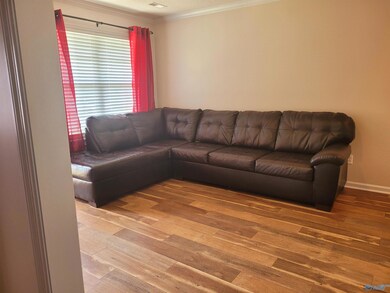
1547 Berkley St SW Decatur, AL 35603
Highlights
- No HOA
- Central Heating and Cooling System
- Partially Fenced Property
- Covered patio or porch
- 1 Car Garage
- Gas Log Fireplace
About This Home
As of August 2022Stop and take a look at this exceptional excellent condition townhome on a cul-de-sac near a sought out Chestnut Grove area in Decatur! New hardwood LVP flooring, new central unit 2021, roof and hot water heater 2019! Also, stainless steel refrigerator conveys also! Front porch, back covered patio plus a relaxing backyard w/ a single car garage and extra parking! Huge greatroom w/ corner fireplace and hardwood floors in front part of house! Large bedrooms and baths with a linen closet and a dream walkin closet in master! Fresh paint, replaced light fixtures, faucets and more! Sectional couch can stay if need be! Check out the pictures!
Last Agent to Sell the Property
MarMac Real Estate License #56904 Listed on: 06/09/2022

Townhouse Details
Home Type
- Townhome
Est. Annual Taxes
- $495
Lot Details
- Lot Dimensions are 144 x 73 x 117 x 30
- Partially Fenced Property
- Privacy Fence
- Vinyl Fence
Parking
- 1 Car Garage
Home Design
- Slab Foundation
Interior Spaces
- 1,281 Sq Ft Home
- Property has 1 Level
- Gas Log Fireplace
Kitchen
- Oven or Range
- Microwave
- Dishwasher
- Disposal
Bedrooms and Bathrooms
- 2 Bedrooms
- 2 Full Bathrooms
Outdoor Features
- Covered patio or porch
Schools
- Austin Middle Elementary School
- Austin High School
Utilities
- Central Heating and Cooling System
- Private Sewer
Community Details
- No Home Owners Association
- Autumnwood Townhomes Subdivision
Listing and Financial Details
- Tax Lot 12
- Assessor Parcel Number 13 01 01 2 000 014.070
Ownership History
Purchase Details
Home Financials for this Owner
Home Financials are based on the most recent Mortgage that was taken out on this home.Purchase Details
Home Financials for this Owner
Home Financials are based on the most recent Mortgage that was taken out on this home.Purchase Details
Home Financials for this Owner
Home Financials are based on the most recent Mortgage that was taken out on this home.Purchase Details
Similar Homes in Decatur, AL
Home Values in the Area
Average Home Value in this Area
Purchase History
| Date | Type | Sale Price | Title Company |
|---|---|---|---|
| Warranty Deed | $180,000 | Nowlin Bachuss & Gray Law Firm | |
| Deed | $121,000 | None Available | |
| Warranty Deed | $97,500 | None Available | |
| Warranty Deed | $39,000 | None Available |
Mortgage History
| Date | Status | Loan Amount | Loan Type |
|---|---|---|---|
| Open | $144,000 | New Conventional | |
| Previous Owner | $114,950 | New Conventional | |
| Previous Owner | $95,733 | FHA |
Property History
| Date | Event | Price | Change | Sq Ft Price |
|---|---|---|---|---|
| 06/04/2025 06/04/25 | For Sale | $289,000 | +60.6% | $226 / Sq Ft |
| 08/23/2022 08/23/22 | Sold | $180,000 | -3.2% | $141 / Sq Ft |
| 07/28/2022 07/28/22 | Pending | -- | -- | -- |
| 07/21/2022 07/21/22 | For Sale | $185,900 | 0.0% | $145 / Sq Ft |
| 07/19/2022 07/19/22 | Pending | -- | -- | -- |
| 07/14/2022 07/14/22 | Price Changed | $185,900 | -0.6% | $145 / Sq Ft |
| 07/07/2022 07/07/22 | Price Changed | $187,000 | +0.1% | $146 / Sq Ft |
| 07/05/2022 07/05/22 | Price Changed | $186,900 | -0.1% | $146 / Sq Ft |
| 07/02/2022 07/02/22 | Price Changed | $187,000 | +0.1% | $146 / Sq Ft |
| 07/01/2022 07/01/22 | For Sale | $186,900 | 0.0% | $146 / Sq Ft |
| 06/13/2022 06/13/22 | Pending | -- | -- | -- |
| 06/09/2022 06/09/22 | For Sale | $186,900 | +54.5% | $146 / Sq Ft |
| 01/23/2020 01/23/20 | Off Market | $121,000 | -- | -- |
| 10/24/2019 10/24/19 | Sold | $121,000 | +4.6% | $98 / Sq Ft |
| 09/27/2019 09/27/19 | Pending | -- | -- | -- |
| 09/06/2019 09/06/19 | For Sale | $115,714 | +18.7% | $94 / Sq Ft |
| 12/05/2016 12/05/16 | Off Market | $97,500 | -- | -- |
| 09/02/2016 09/02/16 | Sold | $97,500 | -2.4% | $79 / Sq Ft |
| 08/01/2016 08/01/16 | Pending | -- | -- | -- |
| 07/22/2016 07/22/16 | For Sale | $99,900 | -- | $81 / Sq Ft |
Tax History Compared to Growth
Tax History
| Year | Tax Paid | Tax Assessment Tax Assessment Total Assessment is a certain percentage of the fair market value that is determined by local assessors to be the total taxable value of land and additions on the property. | Land | Improvement |
|---|---|---|---|---|
| 2024 | $495 | $11,970 | $2,000 | $9,970 |
| 2023 | $495 | $11,970 | $2,000 | $9,970 |
| 2022 | $495 | $11,970 | $2,000 | $9,970 |
| 2021 | $415 | $11,170 | $2,000 | $9,170 |
| 2020 | $415 | $18,670 | $1,750 | $16,920 |
| 2019 | $415 | $10,220 | $0 | $0 |
| 2015 | -- | $9,160 | $0 | $0 |
| 2014 | -- | $9,160 | $0 | $0 |
| 2013 | -- | $9,420 | $0 | $0 |
Agents Affiliated with this Home
-
A
Seller's Agent in 2025
Aspen Phillips
Keller Williams Realty
-
S
Seller's Agent in 2022
Shari Sandlin
MarMac Real Estate
-
V
Seller's Agent in 2019
Vanessa Sivley
MeritHouse Realty
-
L
Buyer's Agent in 2019
Laura Sanderson
Laura Sanderson Realty
-
A
Seller's Agent in 2016
Alexa Crow
RE/MAX
-
A
Buyer's Agent in 2016
Anita Marks
Anita Patterson Appraisals
Map
Source: ValleyMLS.com
MLS Number: 1810485
APN: 13-01-01-2-000-014.070
- 3231 Fieldstone Dr SW
- 3241 Fieldstone Dr SW
- 3243 Fieldstone Dr SW
- 3214 Darlington Dr SW
- 2817 Wimberly Dr SW
- 1505 Oak Lea Rd SW
- 1627 Stone River Place SW
- 2723 Longfellow Dr SW
- 3207 Sweetbriar Rd SW
- 2914 Wimberly Dr SW
- 2912 Wimberly Dr SW
- 2910 Wimberly Dr SW
- 3219 Vicksburg Dr SW
- 1110 Way Thru the Woods SW
- 3303 Valley Forge Rd SW
- 3305 Cedar Cove SW
- 3401 Cedarhurst Dr
- 3412 Cedarhurst Dr
- 3410 Cedarhurst Dr
- 3406 Cedarhurst Dr






