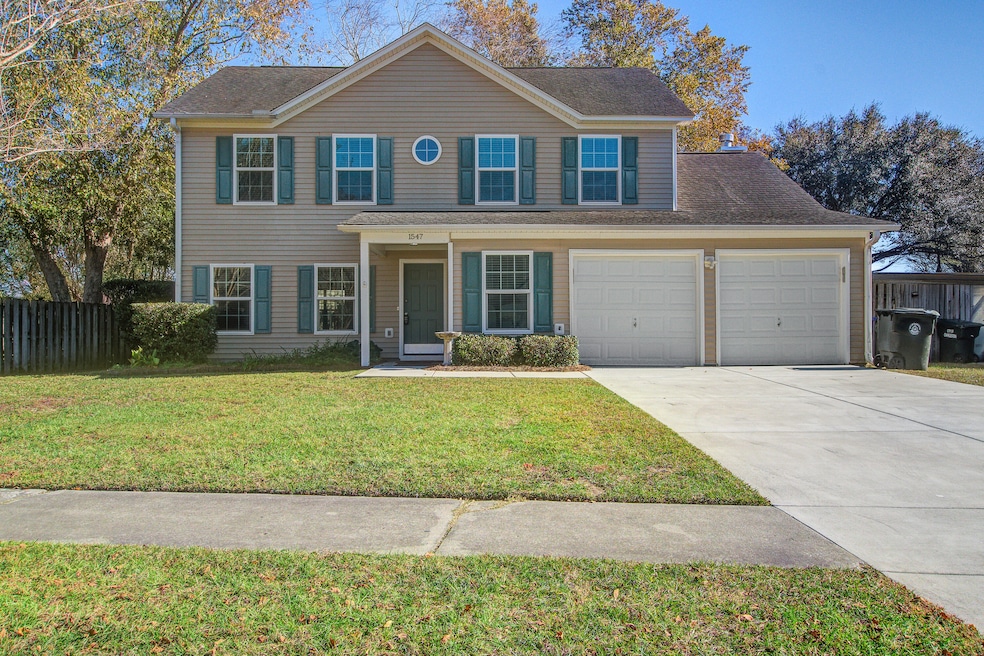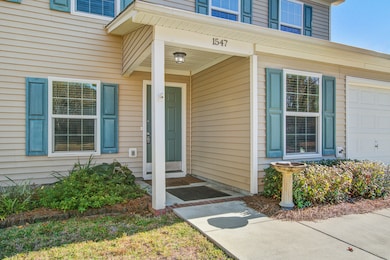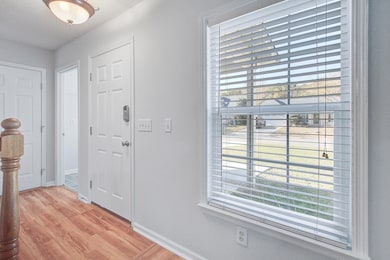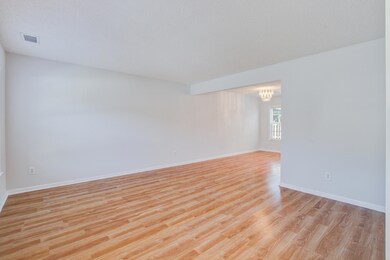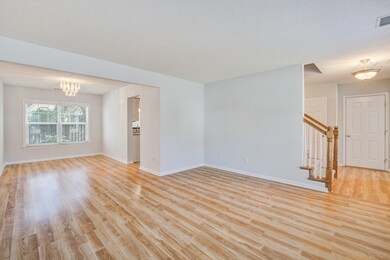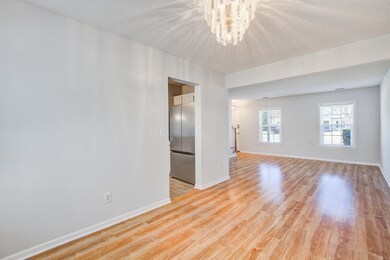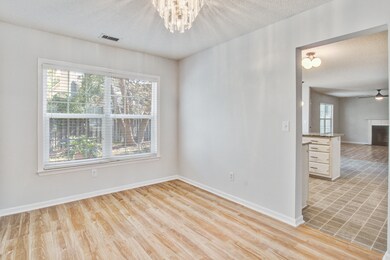1547 Clark Sound Cir Charleston, SC 29412
James Island NeighborhoodHighlights
- Traditional Architecture
- Community Pool
- Formal Dining Room
- Stiles Point Elementary School Rated A
- Tennis Courts
- 2 Car Attached Garage
About This Home
Available Now! - VACANT/ AVAILABLE FOR SELF ACCESS OR REALTOR SHOWINGS.***WAIVED APPLICATION FEES THROUGH 11/28*****Rental rate shown applies to an 18-month lease; $3495 for a 12-month lease**Welcome to Bayview Farms on James Island! This 3-bedroom, 2.5-bath home offers LVP flooring, a bright kitchen with granite counters and stainless appliances, a cozy den, and a screened porch overlooking a large backyard. Upstairs features two bedrooms, a flex room, and a spacious primary suite. Enjoy community amenities including a pool and tennis courts. Lawn care and washer/dryer included. One dog up to 40 lbs allowed.VACANT / AVAILABLE FOR SELF ACCESS OR REALTOR SHOWINGS.Self-showing link, application requirements and virtual tour on our website.1 dog up to 40 lbs.Non-refundable pet fee: $250-$325 Monthly pet fee: $25-$45
Home Details
Home Type
- Single Family
Est. Annual Taxes
- $2,496
Year Built
- Built in 2002
Parking
- 2 Car Attached Garage
Home Design
- Traditional Architecture
Interior Spaces
- 2,211 Sq Ft Home
- 2-Story Property
- Formal Dining Room
Kitchen
- Eat-In Kitchen
- Electric Range
- Microwave
- Dishwasher
- Disposal
Bedrooms and Bathrooms
- 3 Bedrooms
Laundry
- Laundry Room
- Dryer
- Washer
Schools
- Stiles Point Elementary School
- Camp Road Middle School
- James Island Charter High School
Utilities
- Central Air
- No Heating
Additional Features
- Screened Patio
- Wood Fence
Listing and Financial Details
- Property Available on 11/21/25
Community Details
Overview
- Bayview Farms Subdivision
Recreation
- Tennis Courts
- Community Pool
Pet Policy
- Pets allowed on a case-by-case basis
Map
Source: CHS Regional MLS
MLS Number: 25031017
APN: 428-13-00-151
- 1024 Greenhill Rd
- 1032 Greenhill Rd Unit A
- 1102 Williams Rd
- 808 Waxwood Ln
- 1011 Five Oaks Dr
- 996 Foxcroft Rd
- 1427 Rivers Cotton Rd
- 1146 Brigantine Dr
- 1076 Williams Rd
- 764 Creekside Dr
- 965 Mooring Dr
- 939 Mikell Dr
- 1174 Fort Johnson Rd
- 1149 Quail Dr
- 914 Godber St
- 1249 Stone Post Rd
- 3009 Allison Cove Dr
- 1129 Camp Rd
- 816 Porcari St
- 1192 Julian Clark Rd Unit C11
- 1117 Oceanview Rd
- 938 Regatta Rd
- 1076 Williams Rd
- 730 Tiller Rd
- 1312 Honeysuckle Ln
- 834 Harbor Place Dr
- 717 Waterloo St
- 857 Darwin St
- 1167 Landsdowne Dr
- 675 Ayers Dr
- 584 Fort Johnson Rd
- 1407 Dove Run Dr Unit B
- 957 Travers Dr
- 1422 Camp Rd Unit C
- 1559 Harborsun Dr
- 764 Tennent St
- 1530 Fort Johnson Rd Unit 2F
- 1530 Fort Johnson Rd Unit 2M
- 1530 Fort Johnson Rd Unit 3C
- 40 Meander Row Unit 12
