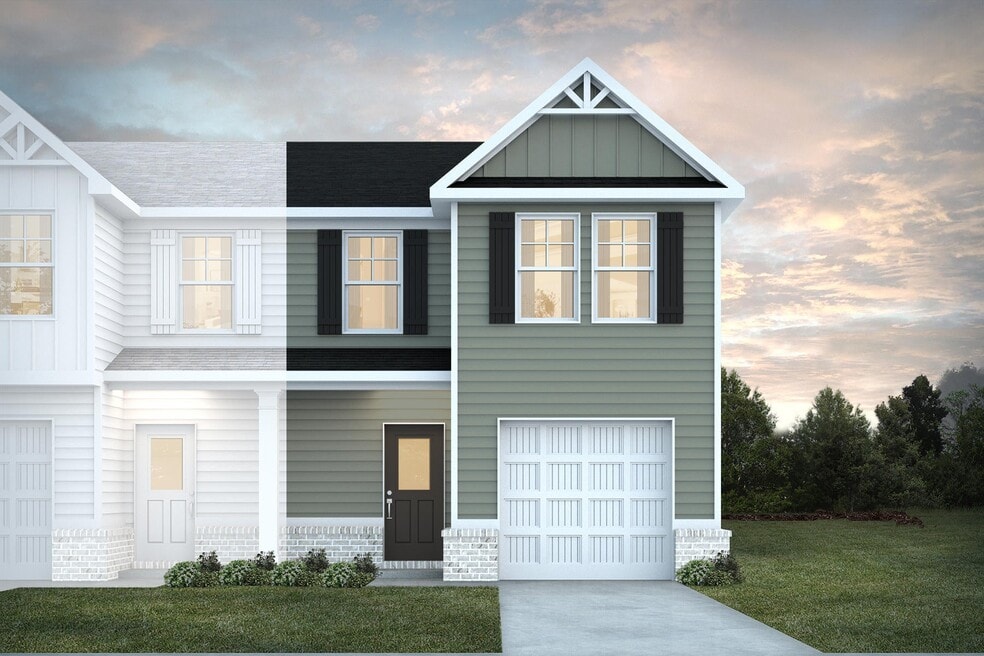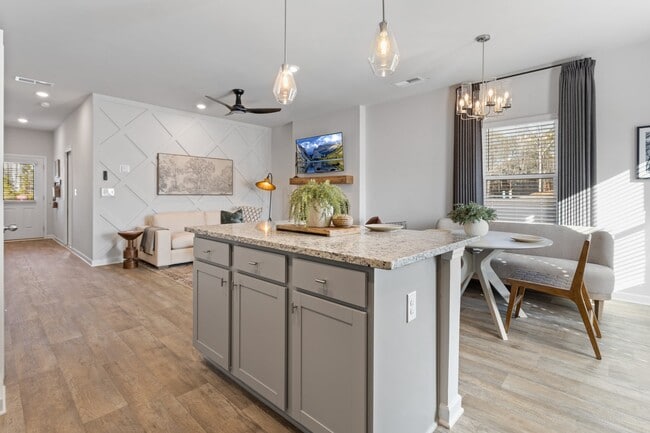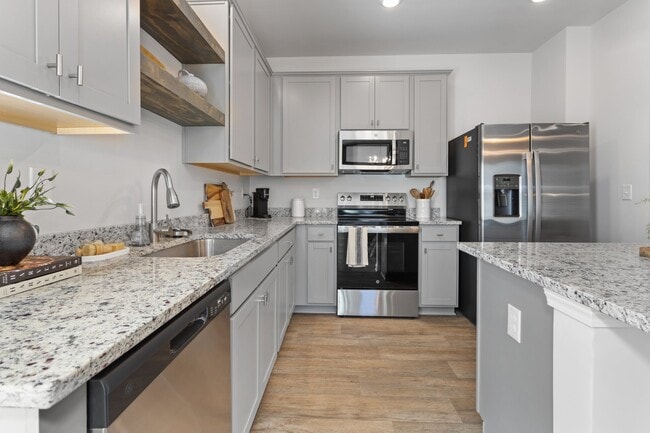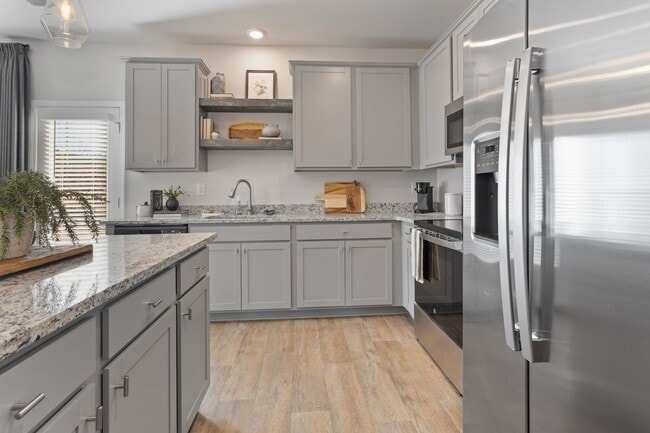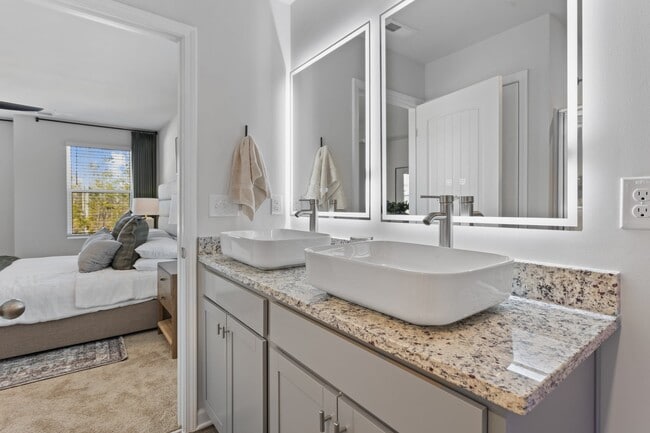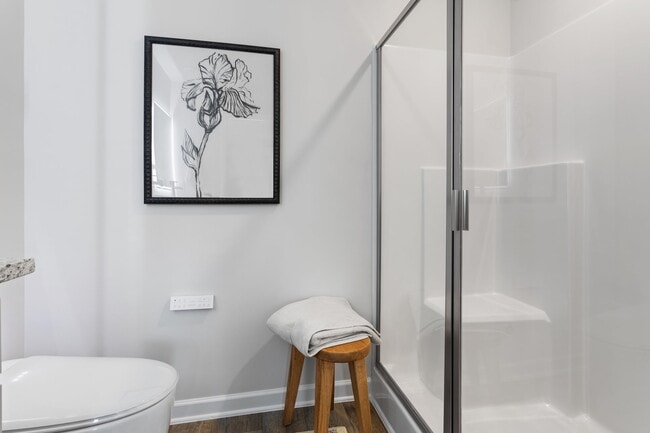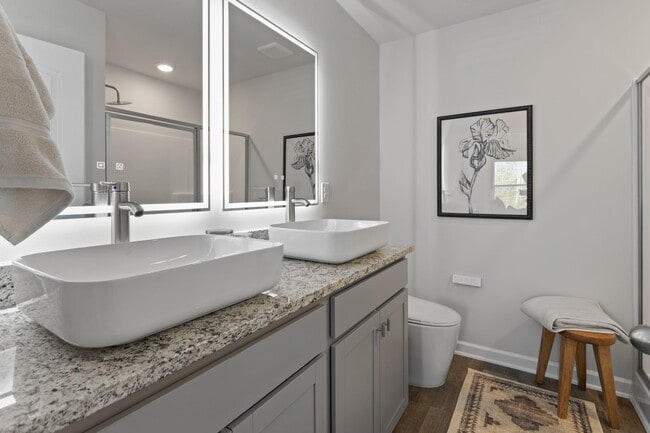
Estimated payment $1,235/month
Highlights
- New Construction
- Fireplace
- Community Playground
- Dorman High School Rated A-
About This Home
Discover modern townhome living at 1547 Dockage Way in Spartanburg’s Southport Townes . This three-bedroom, two-and-a-half-bath home offers an open layout with 9-foot ceilings, a kitchen featuring granite countertops and 42-inch cabinets, and a living area highlighted by a cozy electric fireplace. Upstairs, the primary suite includes dual sinks and a tiled shower, along with a versatile loft for extra space. A private patio, one-car garage, and low-maintenance exterior make this home as practical as it is inviting, all within minutes of schools, shopping, and local conveniences. Images are representative of the Jordan plan.
Builder Incentives
Make this your Year of New with a new Dream Finders home—thoughtfully designed spaces, vibrant communities, quick move-in homes, and low interest rates.
Sales Office
All tours are by appointment only. Please contact sales office to schedule.
| Monday - Saturday |
10:00 AM - 6:00 PM
|
| Sunday |
12:00 PM - 6:00 PM
|
Townhouse Details
Home Type
- Townhome
Parking
- 1 Car Garage
Home Design
- New Construction
Interior Spaces
- 2-Story Property
- Fireplace
Bedrooms and Bathrooms
- 3 Bedrooms
Community Details
- Community Playground
Map
Other Move In Ready Homes in Southport Townes
About the Builder
- Southport Townes
- Hidden Hills
- 225 Upper Beaver Creek Dr
- 221 Upper Beaver Creek Dr
- Hampshire Heights
- 1916 & 1920 State Road S-42-3392
- Hampshire Heights
- 530 Wildwood Dr
- Paddock Point
- 000 S Church Street Extension
- 3105 S Church Street Extension
- El Dorado
- 1391 W O Ezell Blvd
- Trenton Place
- 160 Bernice Dr
- 506 Vault Way
- 0 Sweetie Way
- 0 Nash St
- Anderson Village
- 736 Willis Rd
