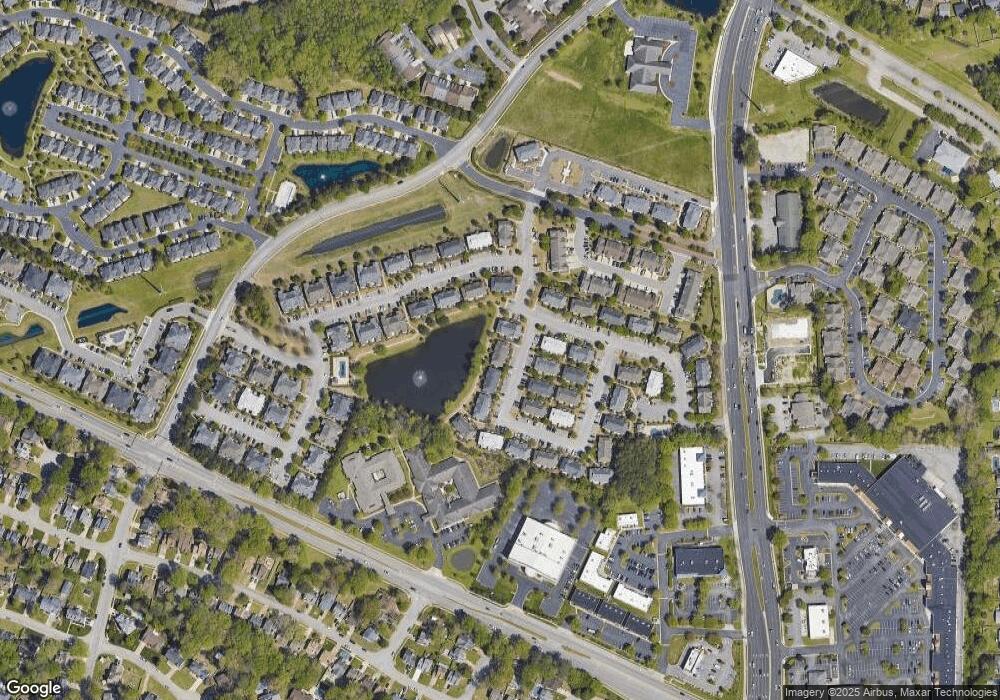1547 Hambledon Loop Chesapeake, VA 23320
Greenbrier East NeighborhoodEstimated Value: $281,000 - $288,000
2
Beds
3
Baths
1,340
Sq Ft
$212/Sq Ft
Est. Value
About This Home
This home is located at 1547 Hambledon Loop, Chesapeake, VA 23320 and is currently estimated at $283,992, approximately $211 per square foot. 1547 Hambledon Loop is a home located in Chesapeake City with nearby schools including Greenbrier Primary School, Greenbrier Intermediate School, and Greenbrier Middle.
Ownership History
Date
Name
Owned For
Owner Type
Purchase Details
Closed on
Oct 1, 2024
Sold by
Oconnor Scott and Oconnor Christina
Bought by
Dolan Brian M
Current Estimated Value
Home Financials for this Owner
Home Financials are based on the most recent Mortgage that was taken out on this home.
Original Mortgage
$216,000
Outstanding Balance
$213,776
Interest Rate
6.46%
Mortgage Type
New Conventional
Estimated Equity
$70,216
Purchase Details
Closed on
Oct 19, 2020
Sold by
Johnson David R and Fox-Johnson Kimberlee
Bought by
O`Connor Scott and O`Connor Christina
Home Financials for this Owner
Home Financials are based on the most recent Mortgage that was taken out on this home.
Original Mortgage
$198,341
Interest Rate
2.8%
Mortgage Type
FHA
Purchase Details
Closed on
Jul 9, 2010
Sold by
Brighton Park Development Inc
Bought by
Johnson David R
Home Financials for this Owner
Home Financials are based on the most recent Mortgage that was taken out on this home.
Original Mortgage
$204,197
Interest Rate
4.82%
Mortgage Type
VA
Create a Home Valuation Report for This Property
The Home Valuation Report is an in-depth analysis detailing your home's value as well as a comparison with similar homes in the area
Home Values in the Area
Average Home Value in this Area
Purchase History
| Date | Buyer | Sale Price | Title Company |
|---|---|---|---|
| Dolan Brian M | $270,000 | First American Title | |
| Dolan Brian M | $270,000 | First American Title | |
| O`Connor Scott | $202,000 | Attorney | |
| Johnson David R | $200,105 | -- |
Source: Public Records
Mortgage History
| Date | Status | Borrower | Loan Amount |
|---|---|---|---|
| Open | Dolan Brian M | $216,000 | |
| Closed | Dolan Brian M | $216,000 | |
| Previous Owner | O`Connor Scott | $198,341 | |
| Previous Owner | Johnson David R | $204,197 |
Source: Public Records
Tax History
| Year | Tax Paid | Tax Assessment Tax Assessment Total Assessment is a certain percentage of the fair market value that is determined by local assessors to be the total taxable value of land and additions on the property. | Land | Improvement |
|---|---|---|---|---|
| 2025 | $2,514 | $262,100 | $90,000 | $172,100 |
| 2024 | $2,514 | $248,900 | $80,000 | $168,900 |
| 2023 | $2,364 | $234,100 | $70,000 | $164,100 |
| 2022 | $2,093 | $207,200 | $65,000 | $142,200 |
| 2021 | $2,002 | $190,700 | $60,000 | $130,700 |
| 2020 | $1,875 | $178,600 | $55,000 | $123,600 |
| 2019 | $1,862 | $177,300 | $55,000 | $122,300 |
| 2018 | $1,862 | $169,300 | $45,000 | $124,300 |
| 2017 | $1,739 | $165,600 | $45,000 | $120,600 |
| 2016 | $1,778 | $169,300 | $45,000 | $124,300 |
| 2015 | $1,725 | $164,300 | $40,000 | $124,300 |
| 2014 | $1,725 | $164,300 | $40,000 | $124,300 |
Source: Public Records
Map
Nearby Homes
- 1462 Titchfield Dr
- 1428 Leckford Dr
- 1528 Long Parish Way
- 1720 Orchard Way
- 1451 Carrolton Way
- 1441 Carrolton Way Unit 165
- 1423 Otterbourne Cir
- 1528 Plantation Lakes Cir
- 1441 Rollesby Way
- MM Aspen
- MM Sycamore
- 1439 Thistlewood Ln
- 2152 Fort Belvoir Dr
- 1415 Sandchip Terrace Unit 127
- 1065 Messa Loop
- 653 Crestfield Dr
- 1061 Messa Loop
- 2033 Tyersal Dr
- 705 Crestfield Dr
- 701 Crestfield Dr
- 1541 Hambledon Loop
- 1545 Hambledon Loop
- 1543 Hambledon Loop
- 1537 Hambledon Loop
- 1535 Hambledon Loop
- 1539 Hambledon Loop
- 1430 Titchfield Dr
- 1549 Hambledon Loop
- 1424 Titchfield Dr
- 1551 Hambledon Loop
- 1529 Hambledon Loop Unit 99
- 1527 Hambledon Loop
- 1520 Hambledon Loop
- 1512 Hambledon Loop
- 1510 Hambledon Loop
- 1526 Hambledon Loop
- 1528 Hambledon Loop
- 1504 Hambledon Loop
- 1525 Hambledon Loop
- 1444 Titchfield Dr Unit 201
