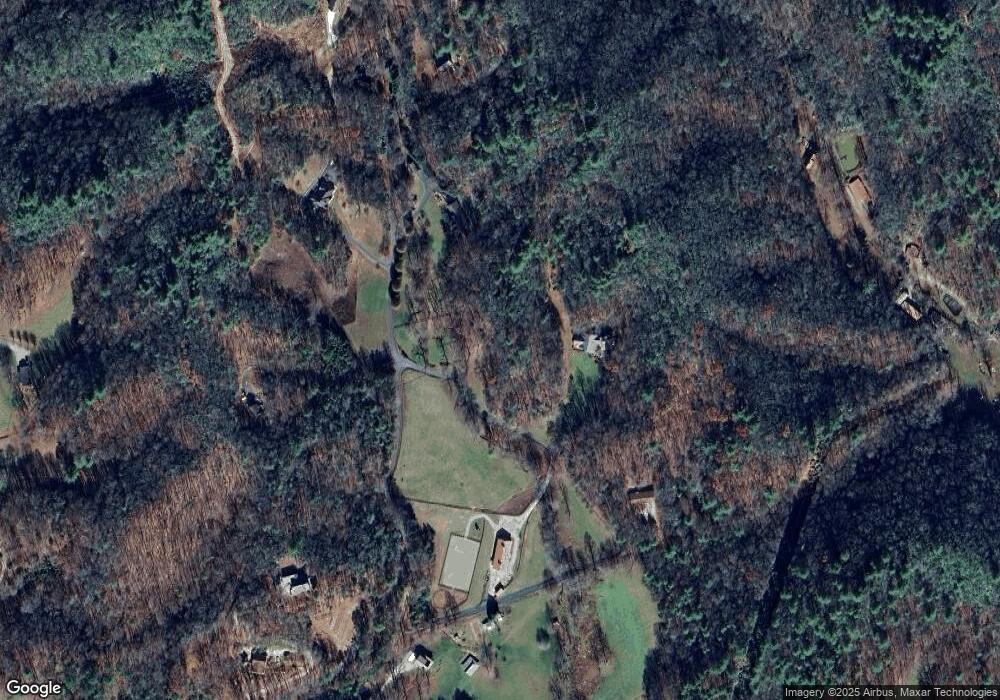1547 Healey Fields Rd Andrews, NC 28901
2
Beds
2
Baths
--
Sq Ft
1.94
Acres
About This Home
This home is located at 1547 Healey Fields Rd, Andrews, NC 28901. 1547 Healey Fields Rd is a home located in Cherokee County with nearby schools including Andrews Elementary School, Andrews Middle School, and Andrews High School.
Create a Home Valuation Report for This Property
The Home Valuation Report is an in-depth analysis detailing your home's value as well as a comparison with similar homes in the area
Home Values in the Area
Average Home Value in this Area
Map
Nearby Homes
- 501 Cliff Top Trail
- 760 Pinedale Ln
- Lot 2 Morris Creek Rd
- 604 Bonny Brae Ln
- 00 Sky Harbour Trace
- 135.49ac Webb Creek Rd
- 7.69ac Webb Creek Rd
- 00 Rd
- 6765 Airport Rd
- 00 Airport Rd
- 1974 Beaver Creek Rd
- 00 Main & Whitaker
- 00 River Dance Dr
- 4357 Fairview Rd
- 1015 Beaver Creek Rd
- 6 Black Rock Trail
- 5 Black Rock Trail
- 3 Black Rock Trail
- 4 Black Rock Trail
- 000 Holland Farm Rd
- 0 Revis Rd Unit 246469
- Lot 7 Revis Rd
- 254 Revis Rd
- 00 Wildwood Rd
- 0 Wildwood Rd
- 372 Wildwood Rd
- 182 Revis Rd
- 0 Bonnie Brae
- 123851 Bonnie Brae
- 1952 Bonnie Brae Ln
- 349 Wildwood Rd
- 464 Revis Rd
- 47 Ravens Ridge Rd
- 43 Ravens Ridge Rd
- 43 Ravens Ridge
- 100 Burgess Ln
- 520 Wildwood Estate
- 1538 Healy Fields Rd
- 457 Tomahawk Trail
- 650 Wildwood Rd
