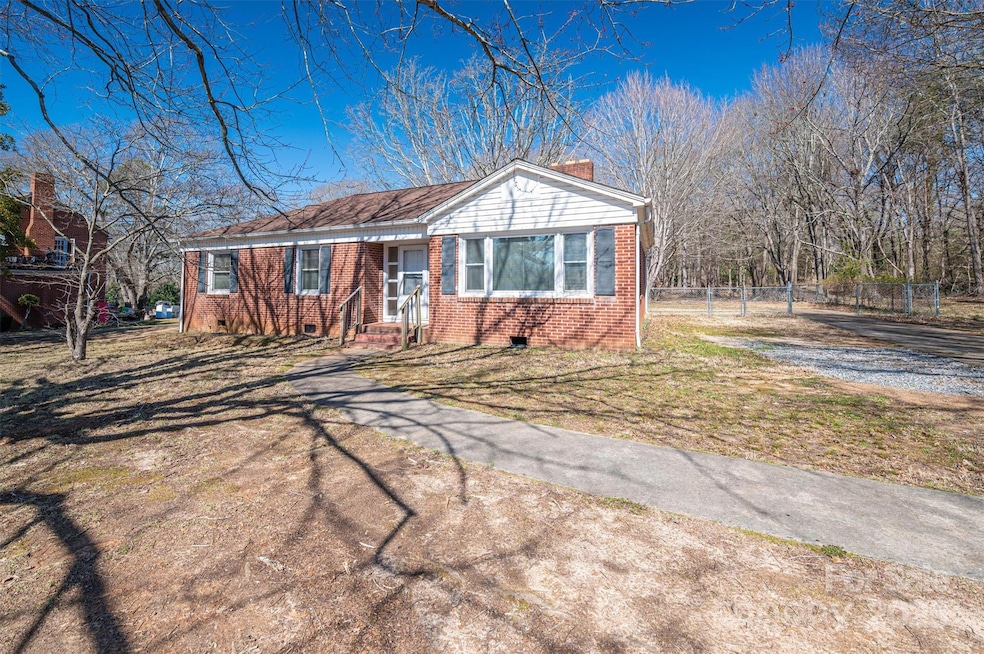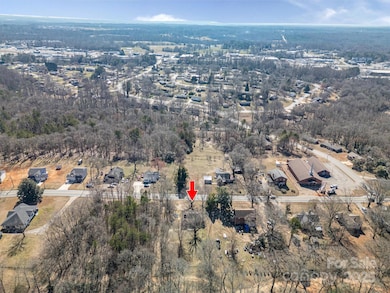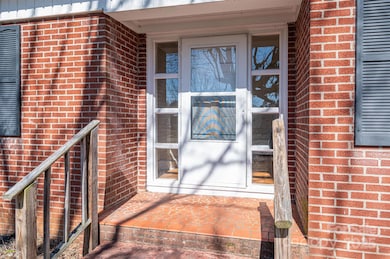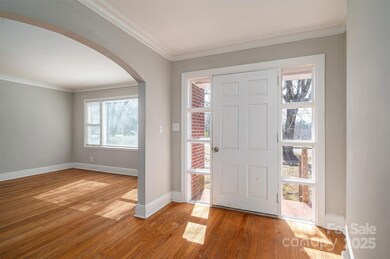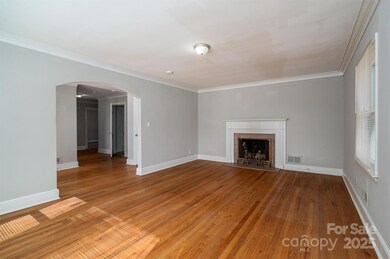
1547 Kings Rd Shelby, NC 28150
Estimated payment $1,066/month
Highlights
- Deck
- Wood Flooring
- Fireplace
- Marion Intermediate School Rated A-
- Covered patio or porch
- Laundry Room
About This Home
Discover this charming 3-bedroom brick ranch, ideally situated on the southeast side of Shelby. Conveniently located just minutes from Hwy 74, it offers easy access to local amenities and the Charlotte Metro Area. Inside, you'll find a spacious den with warm wood flooring and a cozy wood-burning fireplace—perfect for relaxing evenings. The home also features a formal dining room and a spacious kitchen with white cabinetry, appliances, and a charming breakfast area. Step outside onto the rear deck, where you can enjoy views of the expansive, fenced backyard—ideal for outdoor gatherings or quiet moments. Each of the three bedrooms boasts ample space and beautiful wood flooring. This home presents an excellent opportunity for affordable homeownership. Don’t miss your chance—schedule a showing before it’s gone!
Listing Agent
Marc 1 Realty Brokerage Email: grantmosteller@gmail.com License #153500 Listed on: 02/25/2025
Co-Listing Agent
Marc 1 Realty Brokerage Email: grantmosteller@gmail.com License #207502
Home Details
Home Type
- Single Family
Est. Annual Taxes
- $974
Year Built
- Built in 1954
Lot Details
- Lot Dimensions are 90 x 190
- Back Yard Fenced
- Chain Link Fence
- Level Lot
- Property is zoned R10
Home Design
- Four Sided Brick Exterior Elevation
Interior Spaces
- 1,453 Sq Ft Home
- 1-Story Property
- Fireplace
- Crawl Space
- Laundry Room
Kitchen
- Electric Range
- Dishwasher
Flooring
- Wood
- Tile
- Vinyl
Bedrooms and Bathrooms
- 3 Main Level Bedrooms
- 1 Full Bathroom
Parking
- Driveway
- 2 Open Parking Spaces
Outdoor Features
- Deck
- Covered patio or porch
Schools
- Elizabeth Elementary School
- Shelby Middle School
- Shelby High School
Utilities
- Central Air
- Heating System Uses Natural Gas
- Cable TV Available
Listing and Financial Details
- Assessor Parcel Number 21021
Map
Home Values in the Area
Average Home Value in this Area
Tax History
| Year | Tax Paid | Tax Assessment Tax Assessment Total Assessment is a certain percentage of the fair market value that is determined by local assessors to be the total taxable value of land and additions on the property. | Land | Improvement |
|---|---|---|---|---|
| 2024 | $974 | $78,769 | $12,150 | $66,619 |
| 2023 | $969 | $78,769 | $12,150 | $66,619 |
| 2022 | $969 | $78,769 | $12,150 | $66,619 |
| 2021 | $974 | $78,769 | $12,150 | $66,619 |
| 2020 | $832 | $65,164 | $9,331 | $55,833 |
| 2019 | $832 | $65,164 | $9,331 | $55,833 |
| 2018 | $830 | $65,164 | $9,331 | $55,833 |
| 2017 | $810 | $65,164 | $9,331 | $55,833 |
| 2016 | $812 | $65,164 | $9,331 | $55,833 |
| 2015 | $882 | $74,748 | $9,331 | $65,417 |
| 2014 | $882 | $74,748 | $9,331 | $65,417 |
Property History
| Date | Event | Price | Change | Sq Ft Price |
|---|---|---|---|---|
| 07/02/2025 07/02/25 | Price Changed | $179,900 | -5.3% | $124 / Sq Ft |
| 06/04/2025 06/04/25 | Price Changed | $189,900 | -5.0% | $131 / Sq Ft |
| 04/23/2025 04/23/25 | Price Changed | $199,900 | -7.0% | $138 / Sq Ft |
| 03/21/2025 03/21/25 | Price Changed | $214,900 | -5.7% | $148 / Sq Ft |
| 02/25/2025 02/25/25 | For Sale | $227,900 | -- | $157 / Sq Ft |
Purchase History
| Date | Type | Sale Price | Title Company |
|---|---|---|---|
| Warranty Deed | $91,000 | None Available |
Mortgage History
| Date | Status | Loan Amount | Loan Type |
|---|---|---|---|
| Open | $101,161 | Unknown | |
| Closed | $72,800 | New Conventional | |
| Closed | $18,200 | Stand Alone Second | |
| Previous Owner | $56,000 | Unknown |
Similar Homes in Shelby, NC
Source: Canopy MLS (Canopy Realtor® Association)
MLS Number: 4225122
APN: 21021
- 1541 Kings Rd
- 821 Cabaniss Dr
- 416 Yorkfield
- 1538 Hilltop Dr
- 504 Johnsfield Rd
- 507 Richards Dr
- 804 Tryon St
- 1320 Kings Cir
- 615 Peach St
- 408 Johnsfield Rd
- 1613 Spangler Dr
- 1410 Deborah Cir
- 1609 E Dixon Blvd
- 1203 Pamela Dr
- 907 Mcgowan Rd
- 411 Country Club Rd
- 910 Mcgowan Rd
- 908 Mcgowan Rd
- 812 Kings Rd
- 00 Greene Dr
- 1501 Normandy Ln
- 706 E Marion St Unit 1
- 823 E Marion St
- 1829 E Marion St
- 121 Delta Park Dr
- 203 Ramblewood Dr
- 1002 Hemlock Dr
- 326 Gorrell St
- 397 Seattle St
- 1635 S Dekalb St
- 832 Ivywood Dr
- 109 Embert Ln Unit 32
- 109 Embert Ln Unit 10
- 109 Embert Ln Unit 5
- 2110 S Post Rd
- 621 Oak Grove Rd
- 111 High Ridge Ct
- 1306 Mount Sinai Church Rd
- 228 El Bethel Rd
- 595 Belcaro Dr
