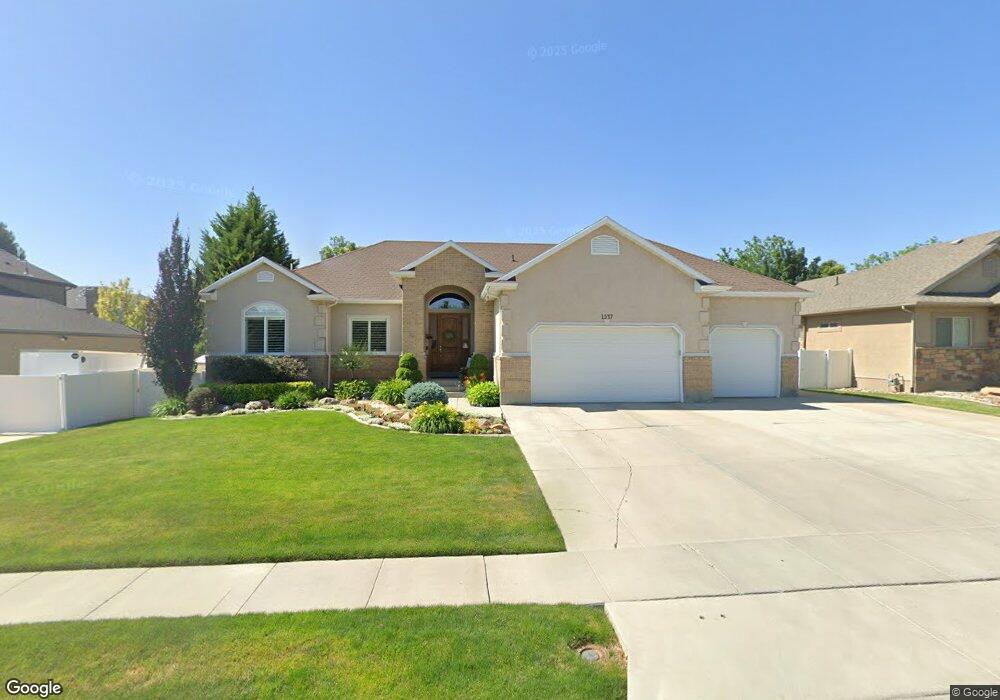1547 Misty Fen Way West Jordan, UT 84088
Estimated Value: $677,000 - $915,000
4
Beds
4
Baths
1,760
Sq Ft
$438/Sq Ft
Est. Value
About This Home
This home is located at 1547 Misty Fen Way, West Jordan, UT 84088 and is currently estimated at $770,370, approximately $437 per square foot. 1547 Misty Fen Way is a home located in Salt Lake County with nearby schools including Riverside Elementary School, West Jordan Middle School, and West Jordan High School.
Ownership History
Date
Name
Owned For
Owner Type
Purchase Details
Closed on
Aug 31, 2011
Sold by
Horton Annette
Bought by
Horton Todd W and Horton Annette
Current Estimated Value
Home Financials for this Owner
Home Financials are based on the most recent Mortgage that was taken out on this home.
Original Mortgage
$287,200
Outstanding Balance
$198,542
Interest Rate
4.46%
Mortgage Type
New Conventional
Estimated Equity
$571,828
Purchase Details
Closed on
Dec 5, 2003
Sold by
Valdez Casimiro and Valdez Becky J
Bought by
Valdez Casimiro and Valdez Becky J
Home Financials for this Owner
Home Financials are based on the most recent Mortgage that was taken out on this home.
Original Mortgage
$225,600
Interest Rate
6.04%
Mortgage Type
Purchase Money Mortgage
Purchase Details
Closed on
Jul 29, 2003
Sold by
Donald S Beckstrand Family Lp
Bought by
Valdez Casimiro and Valdez Becky J
Purchase Details
Closed on
Jun 23, 1995
Sold by
Hafeman William C
Bought by
Donald S Beckstrand Family Ltd Prtnrshp
Purchase Details
Closed on
Jun 22, 1995
Sold by
Christensen Don M
Bought by
Hafeman William C
Create a Home Valuation Report for This Property
The Home Valuation Report is an in-depth analysis detailing your home's value as well as a comparison with similar homes in the area
Home Values in the Area
Average Home Value in this Area
Purchase History
| Date | Buyer | Sale Price | Title Company |
|---|---|---|---|
| Horton Todd W | -- | Equity Title | |
| Horton Annette | -- | Equity Title | |
| Valdez Casimiro | -- | Merrill Title | |
| Valdez Casimiro | -- | Sutherland Title | |
| Donald S Beckstrand Family Ltd Prtnrshp | -- | -- | |
| Hafeman William C | -- | -- |
Source: Public Records
Mortgage History
| Date | Status | Borrower | Loan Amount |
|---|---|---|---|
| Open | Horton Annette | $287,200 | |
| Previous Owner | Valdez Casimiro | $225,600 |
Source: Public Records
Tax History Compared to Growth
Tax History
| Year | Tax Paid | Tax Assessment Tax Assessment Total Assessment is a certain percentage of the fair market value that is determined by local assessors to be the total taxable value of land and additions on the property. | Land | Improvement |
|---|---|---|---|---|
| 2025 | $3,956 | $748,100 | $145,000 | $603,100 |
| 2024 | $3,956 | $761,100 | $143,500 | $617,600 |
| 2023 | $3,820 | $692,600 | $129,300 | $563,300 |
| 2022 | $3,926 | $700,400 | $126,700 | $573,700 |
| 2021 | $4,313 | $514,300 | $95,000 | $419,300 |
| 2020 | $3,079 | $469,200 | $95,000 | $374,200 |
| 2019 | $3,063 | $457,800 | $95,000 | $362,800 |
| 2018 | $2,916 | $432,200 | $93,800 | $338,400 |
| 2017 | $2,815 | $415,500 | $93,800 | $321,700 |
| 2016 | $2,820 | $391,000 | $93,800 | $297,200 |
| 2015 | $2,780 | $375,800 | $95,600 | $280,200 |
| 2014 | $2,666 | $354,900 | $91,100 | $263,800 |
Source: Public Records
Map
Nearby Homes
- 1673 Peaceful Cir
- 9511 S Tirado Cove Unit 204
- Brook Haven Plan at Jordan Woods
- Maple Plan at Jordan Woods
- The Maple Basement Plan at Jordan Woods
- The Evergreen Basement Plan at Jordan Woods
- 9503 S Tirado Cove Unit 203
- 1719 W Brocious Way Unit 301
- 1753 Rylie Ann Cir
- 9635 S 1600 W
- 8686 S Temple Dr
- 1741 W Nikos Ln
- 9141 S Little Creek Dr
- 1718 W Thira Ln
- 9496 S 1930 W
- 1968 W 9270 S Unit C
- 9414 S 1980 W
- 1788 W Ikaros Ln
- 1767 W Ikaros Ln
- 9252 S 2040 W Unit D
- 1547 W Misty Fen Way
- 1533 Misty Fen Way
- 1561 Misty Fen Way
- 9428 Dunbar Cove
- 1456 W 9380 S Unit 37
- 1521 W Misty Fen Way Unit 50
- 1575 Misty Fen Way
- 1521 Misty Fen Way
- 1575 W Misty Fen Way
- 1582 W Heather Downs Cir
- 1582 Heather Downs Cir
- 1548 Misty Fen Way
- 9423 Dunbar Cove
- 1534 Misty Fen Way
- 1534 W Misty Fen Way
- 1562 W Misty Fen Way
- 1562 Misty Fen Way
- 1576 Heather Downs Cir
- 1576 W Heather Downs Cir
- 1576 W 9425 S
