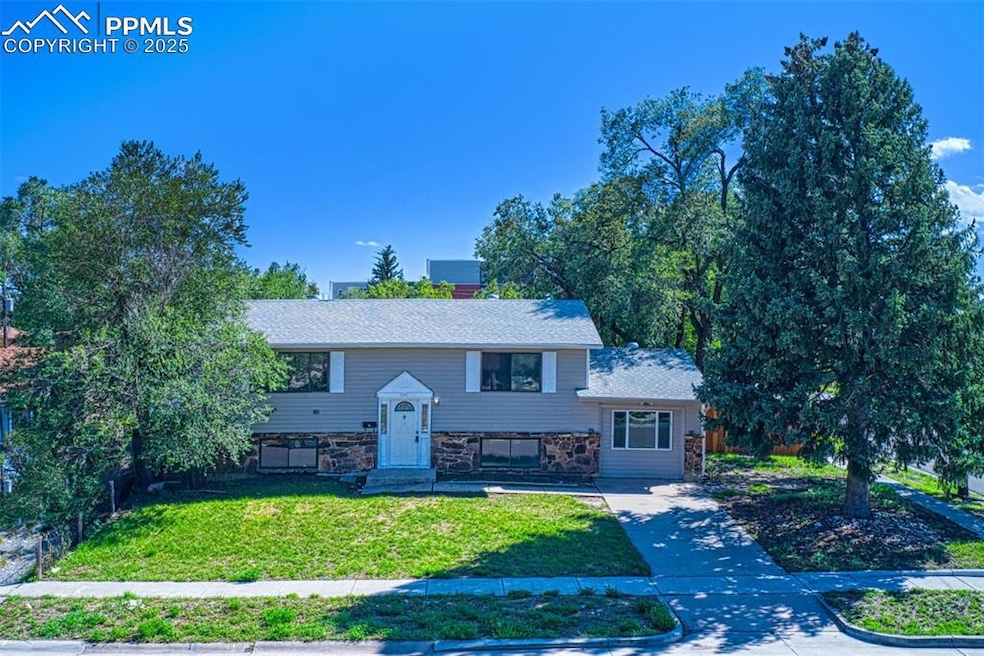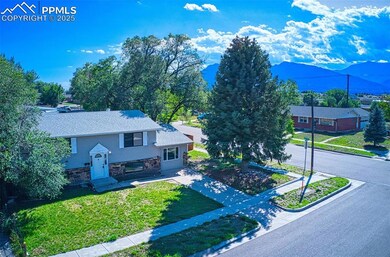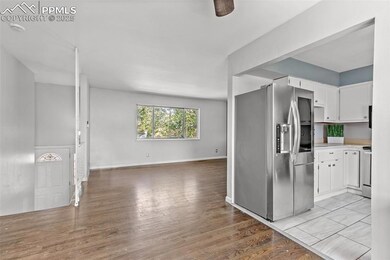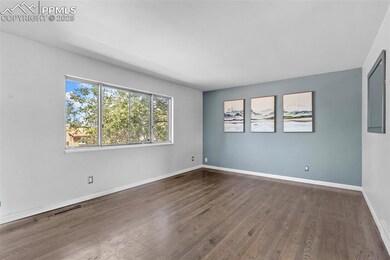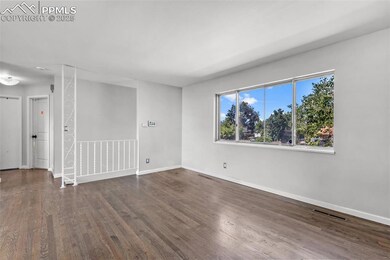1547 Server Dr Colorado Springs, CO 80910
Spring Creek NeighborhoodEstimated payment $1,900/month
Highlights
- Forced Air Heating System
- Property is Fully Fenced
- Wood Siding
- Ceiling Fan
About This Home
INVESTOR SPECIAL! This split level property needs a lot of love and is priced accordingly and being SOLD AS IS. This property is an outstanding opportunity for a house hacker, flipper, or anyone looking to have the privacy of their own home, but make some extra income by renting out the (ADU) additional dwelling unit behind the home. The main home features 4 bedrooms, plus a bonus room and 2 bathrooms. This property comes with a new water heater and the roof was updated in 2019. There is a large permitted studio additional dwelling unit behind the home you can rent out for additional income. The location is ideally located close to 225, The Broadmoor, Colorado Springs Community College, 2 min walk to the bus stop, and a 15 minute drive to downtown. Don’t miss this chance to take advantage of the opportunities this property offers!
Listing Agent
Real Broker, LLC DBA Real Brokerage Phone: 720-807-2890 Listed on: 09/04/2025

Home Details
Home Type
- Single Family
Est. Annual Taxes
- $1,315
Year Built
- Built in 1964
Lot Details
- 9,283 Sq Ft Lot
- Property is Fully Fenced
Parking
- 3 Parking Spaces
Home Design
- Shingle Roof
- Wood Siding
Interior Spaces
- 2,544 Sq Ft Home
- Ceiling Fan
- Microwave
Laundry
- Dryer
- Washer
Utilities
- Forced Air Heating System
Community Details
Map
Home Values in the Area
Average Home Value in this Area
Tax History
| Year | Tax Paid | Tax Assessment Tax Assessment Total Assessment is a certain percentage of the fair market value that is determined by local assessors to be the total taxable value of land and additions on the property. | Land | Improvement |
|---|---|---|---|---|
| 2025 | $1,315 | $31,240 | -- | -- |
| 2024 | $1,031 | $26,380 | $3,570 | $22,810 |
| 2022 | $1,237 | $22,940 | $2,780 | $20,160 |
| 2021 | $1,321 | $23,600 | $2,860 | $20,740 |
| 2020 | $1,033 | $15,860 | $2,150 | $13,710 |
| 2019 | $1,002 | $15,860 | $2,150 | $13,710 |
| 2018 | $695 | $10,590 | $1,620 | $8,970 |
| 2017 | $531 | $10,590 | $1,620 | $8,970 |
| 2016 | $545 | $10,210 | $1,670 | $8,540 |
| 2015 | $545 | $10,210 | $1,670 | $8,540 |
| 2014 | $493 | $9,120 | $1,670 | $7,450 |
Property History
| Date | Event | Price | List to Sale | Price per Sq Ft |
|---|---|---|---|---|
| 10/07/2025 10/07/25 | Pending | -- | -- | -- |
| 09/25/2025 09/25/25 | For Sale | $339,900 | 0.0% | $134 / Sq Ft |
| 09/20/2025 09/20/25 | Off Market | $339,900 | -- | -- |
| 09/07/2025 09/07/25 | Pending | -- | -- | -- |
| 09/04/2025 09/04/25 | For Sale | $339,900 | -- | $134 / Sq Ft |
Purchase History
| Date | Type | Sale Price | Title Company |
|---|---|---|---|
| Interfamily Deed Transfer | -- | None Available | |
| Special Warranty Deed | $295,000 | Capstone Title Services Llc | |
| Warranty Deed | $255,000 | Heritage Title Company | |
| Warranty Deed | $210,000 | Fidelity National Title | |
| Interfamily Deed Transfer | -- | None Available | |
| Warranty Deed | $128,500 | -- | |
| Interfamily Deed Transfer | -- | Land Title | |
| Interfamily Deed Transfer | -- | -- | |
| Interfamily Deed Transfer | -- | -- | |
| Warranty Deed | $45,000 | -- |
Mortgage History
| Date | Status | Loan Amount | Loan Type |
|---|---|---|---|
| Open | $265,500 | New Conventional | |
| Previous Owner | $9,894 | Stand Alone Second | |
| Previous Owner | $206,196 | FHA | |
| Previous Owner | $89,690 | New Conventional | |
| Previous Owner | $102,310 | Fannie Mae Freddie Mac | |
| Previous Owner | $102,800 | Unknown | |
| Previous Owner | $45,000 | Seller Take Back |
Source: Pikes Peak REALTOR® Services
MLS Number: 2412581
APN: 64281-01-007
- 1622 Rushmore Dr
- 2514 Ellingwood Dr
- 2515 Dorset Dr
- 1619 Shasta Dr
- 1311 Yosemite Dr
- 2488 Gilpin Ave
- 1316 Rushmore Dr
- 1219 Quivira Dr
- 898 Antrim Loop
- 2305 Falkirk Dr
- 2257 Ellingwood Dr
- 2049 Legacy Ridge View Unit 111
- 2049 Legacy Ridge View Unit 108
- 1519 Saratoga Dr
- 2095 Legacy Ridge View Unit 110
- 2095 Legacy Ridge View Unit 102
- 2918 Del Mar Cir
- 2909 Del Mar Cir
- 2152 Gilpin Ave
- 2141 Legacy Ridge View Unit 206
