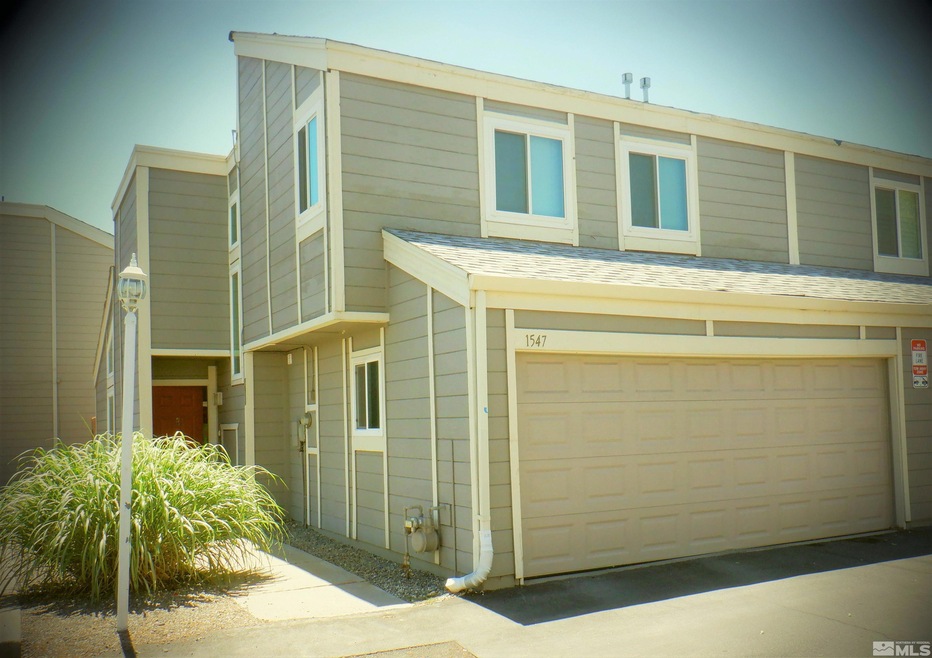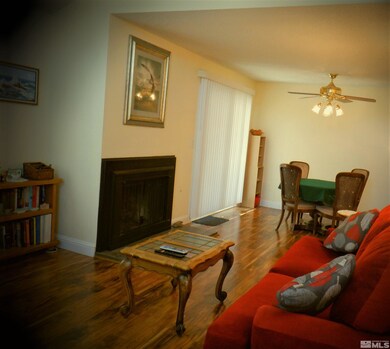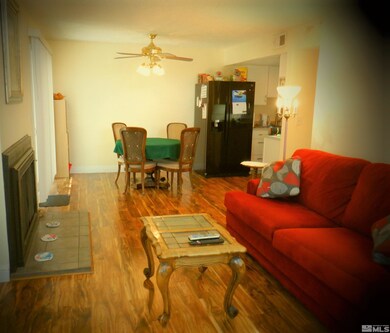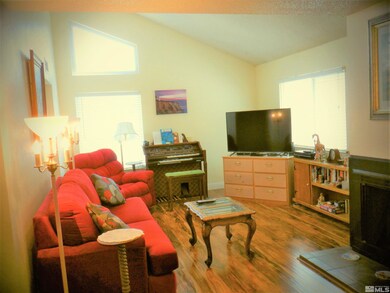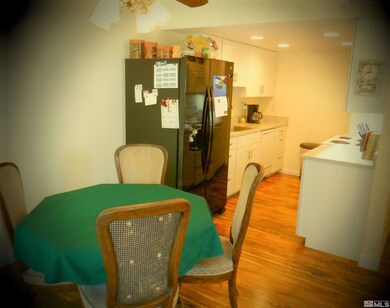
1547 Steven Ct Sparks, NV 89431
Downtown Sparks NeighborhoodHighlights
- Deck
- 2 Car Attached Garage
- Walk-In Closet
- High Ceiling
- Double Pane Windows
- Refrigerated Cooling System
About This Home
As of August 2022Cherry brown flooring highlight the updated kitchen and half bath. Fresh paint brightens up the entire condo. New double pane vinyl windows and a newly insulated garage door. To make it extra cozy, a gas log fireplace in living room has been installed. New AC/Heating system. Private balcony in the master & large walk-in closet. Convenient jack & jill bathroom upstairs with direct access from the master. Perfect corner lot. Covered patio in a fenced area provides a quiet enjoyable space for a retreat or bbq., The remodeling has all been done withing the last 4 to 7 yrs. Very well taken care!! Flooring, paint, updated counters, cabinets and canned lighting in kitchen. Half bath has new bathroom vanity and flooring. Seamless bathroom sinks in upstairs bathroom. Extra storage in attic with drop down ladder and a floor installed. Oven, refrigerator, washer and dryer will stay. At no implied value or warranty. One additional parking spot, Parking spot # 10
Last Agent to Sell the Property
ERA - Realty Central License #S.189562 Listed on: 07/02/2022
Property Details
Home Type
- Condominium
Est. Annual Taxes
- $603
Year Built
- Built in 1979
Lot Details
- Back Yard Fenced
- Landscaped
HOA Fees
- $217 Monthly HOA Fees
Parking
- 2 Car Attached Garage
- Parking Available
- Common or Shared Parking
- Garage Door Opener
Home Design
- Slab Foundation
- Pitched Roof
- Shingle Roof
- Composition Roof
- Wood Siding
- Stick Built Home
Interior Spaces
- 1,370 Sq Ft Home
- 2-Story Property
- High Ceiling
- Ceiling Fan
- Gas Log Fireplace
- Double Pane Windows
- Vinyl Clad Windows
- Blinds
- Living Room with Fireplace
- Combination Dining and Living Room
Kitchen
- Electric Oven
- Electric Range
- Dishwasher
- Disposal
Flooring
- Carpet
- Laminate
Bedrooms and Bathrooms
- 3 Bedrooms
- Walk-In Closet
- Bathtub and Shower Combination in Primary Bathroom
Laundry
- Laundry Room
- Laundry in Hall
- Dryer
- Washer
- Shelves in Laundry Area
Home Security
Outdoor Features
- Deck
- Patio
Location
- Ground Level
Schools
- Mitchell Elementary School
- Sparks Middle School
- Sparks High School
Utilities
- Refrigerated Cooling System
- Forced Air Heating and Cooling System
- Heating System Uses Natural Gas
- Gas Water Heater
- Internet Available
- Phone Available
- Cable TV Available
Listing and Financial Details
- Home warranty included in the sale of the property
- Assessor Parcel Number 03106018
Community Details
Overview
- $150 HOA Transfer Fee
- Equus Management Group Association
- On-Site Maintenance
- Maintained Community
- The community has rules related to covenants, conditions, and restrictions
Security
- Fire and Smoke Detector
Ownership History
Purchase Details
Purchase Details
Home Financials for this Owner
Home Financials are based on the most recent Mortgage that was taken out on this home.Purchase Details
Purchase Details
Purchase Details
Purchase Details
Purchase Details
Home Financials for this Owner
Home Financials are based on the most recent Mortgage that was taken out on this home.Purchase Details
Home Financials for this Owner
Home Financials are based on the most recent Mortgage that was taken out on this home.Purchase Details
Home Financials for this Owner
Home Financials are based on the most recent Mortgage that was taken out on this home.Purchase Details
Home Financials for this Owner
Home Financials are based on the most recent Mortgage that was taken out on this home.Purchase Details
Home Financials for this Owner
Home Financials are based on the most recent Mortgage that was taken out on this home.Purchase Details
Home Financials for this Owner
Home Financials are based on the most recent Mortgage that was taken out on this home.Similar Homes in Sparks, NV
Home Values in the Area
Average Home Value in this Area
Purchase History
| Date | Type | Sale Price | Title Company |
|---|---|---|---|
| Interfamily Deed Transfer | -- | None Available | |
| Bargain Sale Deed | $114,000 | Ticor Title Reno Lakeside | |
| Interfamily Deed Transfer | -- | Ticor Title Reno Lakeside | |
| Bargain Sale Deed | -- | None Available | |
| Bargain Sale Deed | $42,500 | First American Title Reno | |
| Trustee Deed | $50,615 | Accommodation | |
| Interfamily Deed Transfer | -- | Western Title Incorporated | |
| Bargain Sale Deed | $210,000 | Western Title Incorporated | |
| Bargain Sale Deed | $88,500 | Stewart Title Northern Nevad | |
| Bargain Sale Deed | $287,000 | -- | |
| Deed | $86,500 | First American Title Co | |
| Deed | $70,000 | Stewart Title |
Mortgage History
| Date | Status | Loan Amount | Loan Type |
|---|---|---|---|
| Previous Owner | $199,500 | Fannie Mae Freddie Mac | |
| Previous Owner | $79,650 | No Value Available | |
| Previous Owner | $182,640 | New Conventional | |
| Previous Owner | $82,175 | No Value Available | |
| Previous Owner | $56,000 | No Value Available |
Property History
| Date | Event | Price | Change | Sq Ft Price |
|---|---|---|---|---|
| 08/30/2022 08/30/22 | Sold | $287,000 | -4.0% | $209 / Sq Ft |
| 08/08/2022 08/08/22 | Pending | -- | -- | -- |
| 07/27/2022 07/27/22 | Price Changed | $299,000 | -4.8% | $218 / Sq Ft |
| 07/15/2022 07/15/22 | Price Changed | $314,000 | -3.4% | $229 / Sq Ft |
| 07/08/2022 07/08/22 | For Sale | $325,000 | 0.0% | $237 / Sq Ft |
| 07/04/2022 07/04/22 | Pending | -- | -- | -- |
| 07/01/2022 07/01/22 | For Sale | $325,000 | +185.1% | $237 / Sq Ft |
| 02/20/2015 02/20/15 | Sold | $114,000 | -8.7% | $83 / Sq Ft |
| 01/21/2015 01/21/15 | Pending | -- | -- | -- |
| 11/21/2014 11/21/14 | For Sale | $124,900 | -- | $91 / Sq Ft |
Tax History Compared to Growth
Tax History
| Year | Tax Paid | Tax Assessment Tax Assessment Total Assessment is a certain percentage of the fair market value that is determined by local assessors to be the total taxable value of land and additions on the property. | Land | Improvement |
|---|---|---|---|---|
| 2025 | $657 | $40,494 | $20,825 | $19,669 |
| 2024 | $657 | $41,954 | $21,070 | $20,885 |
| 2023 | $669 | $38,609 | $19,775 | $18,834 |
| 2022 | $621 | $31,976 | $15,400 | $16,576 |
| 2021 | $603 | $29,392 | $12,460 | $16,932 |
| 2020 | $584 | $30,109 | $12,705 | $17,404 |
| 2019 | $567 | $28,048 | $10,675 | $17,373 |
| 2018 | $547 | $24,665 | $7,350 | $17,315 |
| 2017 | $534 | $23,767 | $6,300 | $17,467 |
| 2016 | $522 | $22,472 | $4,830 | $17,642 |
| 2015 | $521 | $21,895 | $3,675 | $18,220 |
| 2014 | $502 | $18,217 | $2,660 | $15,557 |
| 2013 | -- | $13,100 | $1,820 | $11,280 |
Agents Affiliated with this Home
-
Riley Smith

Seller's Agent in 2022
Riley Smith
ERA - Realty Central
(775) 685-2383
5 in this area
42 Total Sales
-
Reena Smith
R
Seller Co-Listing Agent in 2022
Reena Smith
ERA - Realty Central
(775) 378-6238
5 in this area
30 Total Sales
-
Leslie Henderson

Buyer's Agent in 2022
Leslie Henderson
Call It Closed International
(775) 815-9511
3 in this area
38 Total Sales
-
Gary Smith

Seller's Agent in 2015
Gary Smith
Realty One Group Eminence
(775) 336-7519
3 in this area
33 Total Sales
-
Tiana Coffindaffer
T
Buyer's Agent in 2015
Tiana Coffindaffer
Chase International-Damonte
(775) 240-4831
11 Total Sales
Map
Source: Northern Nevada Regional MLS
MLS Number: 220009828
APN: 031-060-18
- 1536 Irene Way
- 1527 Steven Ct
- 1001 Adrian Way
- 987 Damon Ln
- 1563 Steven Ct
- 1560 Steven Ct Unit 2
- 1541 I St
- 265 Mellen Ave
- 1010 12th St
- 1154 H St
- 737 16th St
- 1400 Lorena St
- 1811 H St
- 985 10th St
- 1229 & 1231 F St
- 1940 Brunetti Way
- 803 10th St
- 1230 E St Unit 1230, 1232, 1234, 12
- 1714 Meadowvale Way
- 529 11th St
