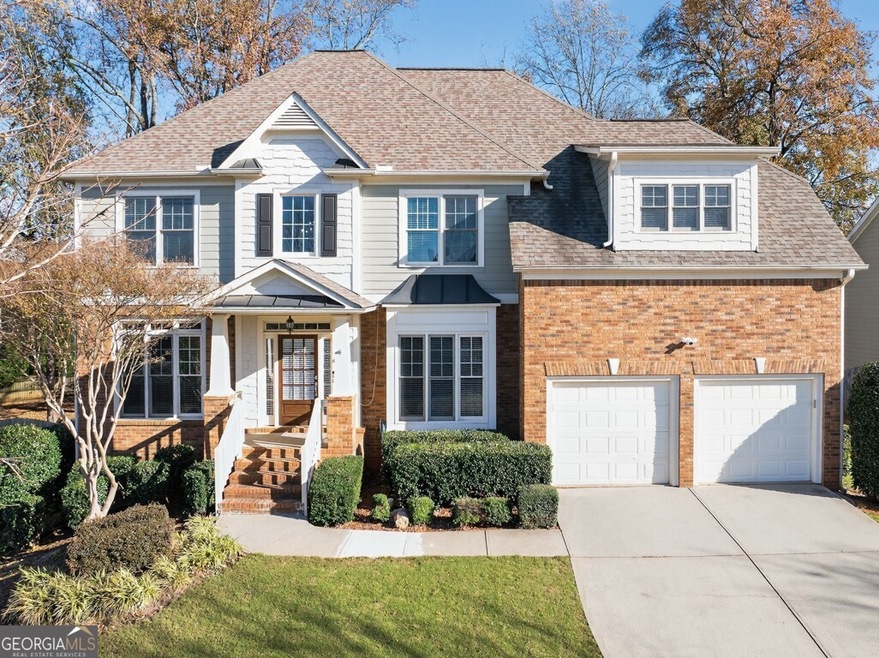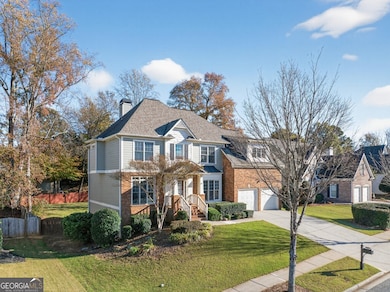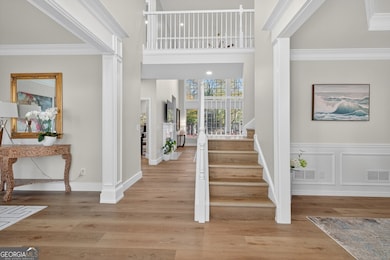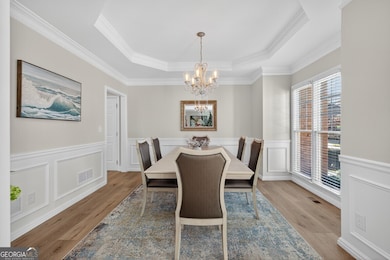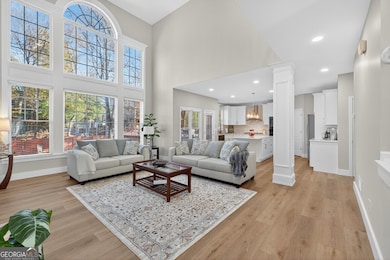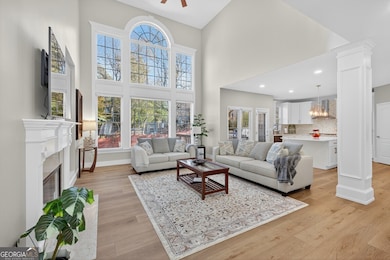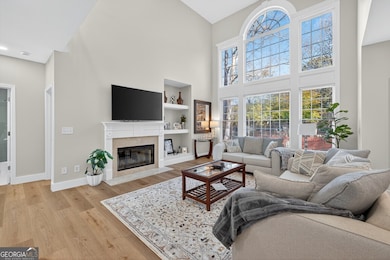1547 Trilogy Park Dr Hoschton, GA 30548
Estimated payment $4,250/month
Highlights
- A-Frame Home
- Dining Room Seats More Than Twelve
- Deck
- Duncan Creek Elementary School Rated A
- Clubhouse
- Private Lot
About This Home
Welcome to this beautiful maintained 5 bedroom, 4 full bath home that offers comfort, character, and plenty of space to grow. From the moment you walk in, you?ll notice the open-concept design that fills the home with natural light and an easy flow from room to room. The kitchen sits at the heart of the home, overlooking the living area. It features quartz countertops, stainless appliances, a striking backsplash, and an oversized island perfect for gathering and conversation. Just off the kitchen is the spacious dining room and additional flex room ideal for home office or playroom. A main level bedroom with access to a full bath offers a convenient space for guests or in-laws. Upstairs, a catwalk hallway overlooks the main living area and leads to the three additional spacious bedrooms and the Owners Suit. The owner?s suite is a true retreat with a tiled fireplace, two walk-in closets, double vanities and a spa-inspired bath featuring a soaking tub, an oversized glass shower, and tasteful tile accents that give it a polished, timeless feel. The finished basement offers incredible flexibility with an open living area, full bath, and the potential for a guest suite, media room, or home gym. You?ll also find a large unfinished separate storage area perfect for a workshop or extra organization. Step outside to your private backyard, complete with a firepit and extended patio slab, ideal for basketball games, grilling out, or relaxing by the fire on cool Georgia nights. Amenities include a clubhouse, junior Olympic pool with splash pad, tennis courts, pickle ball, playground. Prime location, and top rated school zone. near shopping, restaurants, I-85 and the mall of Georgia.
Home Details
Home Type
- Single Family
Est. Annual Taxes
- $7,127
Year Built
- Built in 2004
Lot Details
- 0.25 Acre Lot
- Back Yard Fenced
- Private Lot
- Level Lot
Home Design
- A-Frame Home
- Composition Roof
- Wood Siding
- Brick Front
Interior Spaces
- 2-Story Property
- Wet Bar
- Bookcases
- High Ceiling
- Entrance Foyer
- Family Room with Fireplace
- 2 Fireplaces
- Living Room with Fireplace
- Dining Room Seats More Than Twelve
- Formal Dining Room
- Home Office
- Bonus Room
- Home Gym
- Fire and Smoke Detector
- Laundry on upper level
Kitchen
- Breakfast Bar
- Walk-In Pantry
- Double Oven
- Microwave
- Dishwasher
- Kitchen Island
- Solid Surface Countertops
- Disposal
Flooring
- Wood
- Stone
Bedrooms and Bathrooms
- Walk-In Closet
- Double Vanity
- Soaking Tub
- Separate Shower
Finished Basement
- Basement Fills Entire Space Under The House
- Partial Basement
- Finished Basement Bathroom
- Natural lighting in basement
Parking
- Garage
- Parking Accessed On Kitchen Level
- Garage Door Opener
Outdoor Features
- Deck
- Patio
- Porch
Location
- Property is near schools
- Property is near shops
Schools
- Duncan Creek Elementary School
- Frank N Osborne Middle School
- Mill Creek High School
Utilities
- Central Heating and Cooling System
- 220 Volts
- High Speed Internet
Community Details
Overview
- Property has a Home Owners Association
- $1,100 Initiation Fee
- Association fees include swimming, tennis
- Trilogy Park Subdivision
Amenities
- Clubhouse
Recreation
- Community Playground
- Community Pool
Map
Home Values in the Area
Average Home Value in this Area
Tax History
| Year | Tax Paid | Tax Assessment Tax Assessment Total Assessment is a certain percentage of the fair market value that is determined by local assessors to be the total taxable value of land and additions on the property. | Land | Improvement |
|---|---|---|---|---|
| 2024 | $7,127 | $238,240 | $45,600 | $192,640 |
| 2023 | $7,127 | $219,120 | $45,600 | $173,520 |
| 2022 | $6,206 | $195,960 | $40,400 | $155,560 |
| 2021 | $4,868 | $137,320 | $29,600 | $107,720 |
| 2020 | $4,899 | $137,320 | $29,600 | $107,720 |
| 2019 | $4,479 | $125,520 | $29,600 | $95,920 |
| 2018 | $4,486 | $125,520 | $29,600 | $95,920 |
| 2016 | $4,673 | $123,800 | $25,200 | $98,600 |
| 2015 | $4,433 | $115,520 | $25,200 | $90,320 |
| 2014 | -- | $97,360 | $19,200 | $78,160 |
Property History
| Date | Event | Price | List to Sale | Price per Sq Ft | Prior Sale |
|---|---|---|---|---|---|
| 11/12/2025 11/12/25 | For Sale | $695,000 | +17.5% | $183 / Sq Ft | |
| 07/09/2024 07/09/24 | Sold | $591,700 | -3.8% | $156 / Sq Ft | View Prior Sale |
| 06/10/2024 06/10/24 | Pending | -- | -- | -- | |
| 05/11/2024 05/11/24 | Price Changed | $615,000 | -1.4% | $162 / Sq Ft | |
| 04/24/2024 04/24/24 | Price Changed | $624,000 | -1.7% | $165 / Sq Ft | |
| 04/11/2024 04/11/24 | For Sale | $635,000 | +27.6% | $168 / Sq Ft | |
| 11/29/2021 11/29/21 | Sold | $497,500 | +1.7% | $128 / Sq Ft | View Prior Sale |
| 10/25/2021 10/25/21 | Pending | -- | -- | -- | |
| 10/21/2021 10/21/21 | For Sale | $489,000 | +55.8% | $126 / Sq Ft | |
| 07/31/2017 07/31/17 | Sold | $313,800 | +1.6% | $105 / Sq Ft | View Prior Sale |
| 07/07/2017 07/07/17 | Pending | -- | -- | -- | |
| 06/08/2017 06/08/17 | Price Changed | $308,800 | -3.1% | $104 / Sq Ft | |
| 04/07/2017 04/07/17 | Price Changed | $318,800 | -2.8% | $107 / Sq Ft | |
| 02/18/2017 02/18/17 | For Sale | $328,000 | -- | $110 / Sq Ft |
Purchase History
| Date | Type | Sale Price | Title Company |
|---|---|---|---|
| Limited Warranty Deed | $497,500 | -- | |
| Warranty Deed | $313,800 | -- |
Mortgage History
| Date | Status | Loan Amount | Loan Type |
|---|---|---|---|
| Open | $398,000 | New Conventional | |
| Previous Owner | $308,116 | FHA |
Source: Georgia MLS
MLS Number: 10642299
APN: 3-004-267
- 1331 Ashbury Park Dr
- 1351 Ashbury Park Dr NE
- 5171 Woodline
- 1351 Ashbury Park Way E
- 4850 Boulder Stone Way
- 5747 Wheeler Rd
- 1491 Torrington Dr
- 4452 Orchard Grove Dr
- 5689 Wheeler Ridge Rd
- 5599 Wheeler Ridge Rd
- 5364 Wheeler Run Dr
- 4362 Orchard Grove Dr
- 1535 Moriah Trace
- 1431 Winding Ridge Trail
- 4759 Highland Point Dr
- 4727 Ardmore Ln
- 5130 Woodline View Cir
- 4728 Ardmore Ln
- 5193 Woodline View Ln
- 4715 Trilogy Park Trail
- 5163 Woodline View Ln
- 5101 Woodline View Cir
- 1450 Moriah Trace
- 5238 Mulberry Pass Ct
- 2918 Sweet Red Cir
- 2969 Sweet Red Cir
- 2304 Grape Vine Way
- 5030 Sierra Creek Dr NE
- 5328 Cactus Cove Ln
- 5135 Cactus Cove Ln
- 5941 Apple Grove Rd NE
- 5203 Catrina Way
- 1893 Tulip Petal Rd
- 1923 Tulip Petal Rd
- 5331 Apple Grove Rd NE
- 2100 Cabela Dr
- 5231 Apple Grove Rd
- 1727 Holman Forest Dr NE
