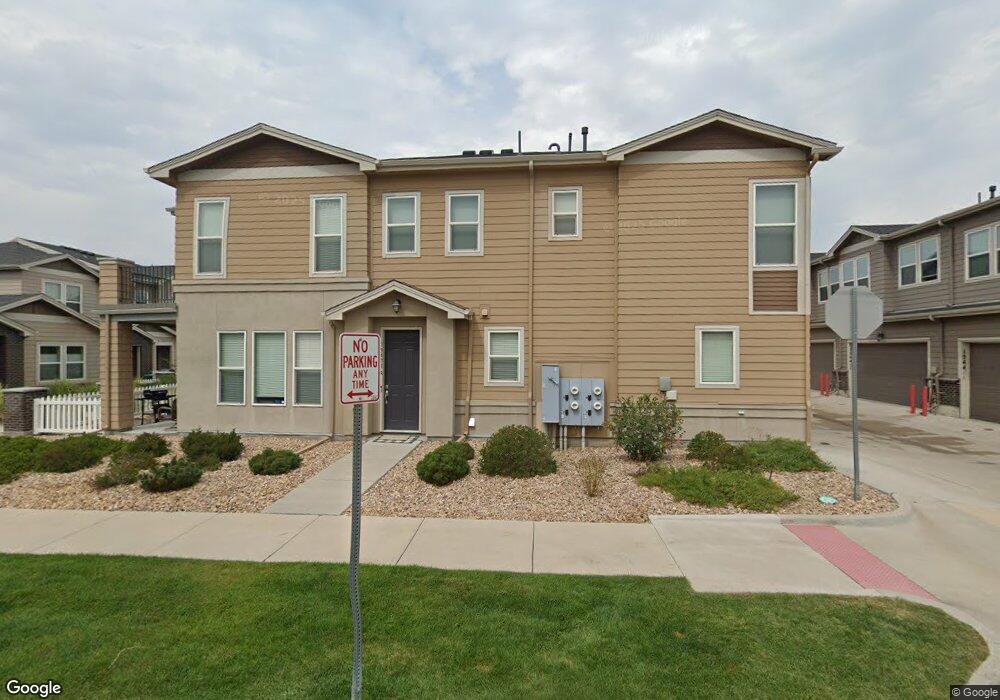15471 W 64th Place Unit C Arvada, CO 80007
Ralston Valley NeighborhoodEstimated Value: $513,675 - $548,000
3
Beds
3
Baths
1,618
Sq Ft
$329/Sq Ft
Est. Value
About This Home
This home is located at 15471 W 64th Place Unit C, Arvada, CO 80007 and is currently estimated at $531,919, approximately $328 per square foot. 15471 W 64th Place Unit C is a home located in Jefferson County with nearby schools including Stott Elementary School, Drake Junior High School, and Arvada West High School.
Ownership History
Date
Name
Owned For
Owner Type
Purchase Details
Closed on
Aug 30, 2021
Sold by
Murphy Sarianna Georgina and Mytkowicz James Michael
Bought by
Trishina Nelya
Current Estimated Value
Home Financials for this Owner
Home Financials are based on the most recent Mortgage that was taken out on this home.
Original Mortgage
$250,000
Outstanding Balance
$227,142
Interest Rate
2.7%
Mortgage Type
New Conventional
Estimated Equity
$304,777
Purchase Details
Closed on
Mar 14, 2018
Sold by
Westown Townhomes Llc
Bought by
Murphy Sarianna Georgina and Mytkowicz James Michael
Home Financials for this Owner
Home Financials are based on the most recent Mortgage that was taken out on this home.
Original Mortgage
$343,662
Interest Rate
4.22%
Mortgage Type
New Conventional
Create a Home Valuation Report for This Property
The Home Valuation Report is an in-depth analysis detailing your home's value as well as a comparison with similar homes in the area
Home Values in the Area
Average Home Value in this Area
Purchase History
| Date | Buyer | Sale Price | Title Company |
|---|---|---|---|
| Trishina Nelya | $527,000 | First American Title | |
| Murphy Sarianna Georgina | $361,750 | First American Title |
Source: Public Records
Mortgage History
| Date | Status | Borrower | Loan Amount |
|---|---|---|---|
| Open | Trishina Nelya | $250,000 | |
| Previous Owner | Murphy Sarianna Georgina | $343,662 |
Source: Public Records
Tax History Compared to Growth
Tax History
| Year | Tax Paid | Tax Assessment Tax Assessment Total Assessment is a certain percentage of the fair market value that is determined by local assessors to be the total taxable value of land and additions on the property. | Land | Improvement |
|---|---|---|---|---|
| 2024 | $5,933 | $31,727 | $6,030 | $25,697 |
| 2023 | $5,933 | $31,727 | $6,030 | $25,697 |
| 2022 | $4,968 | $26,514 | $4,170 | $22,344 |
| 2021 | $5,079 | $27,277 | $4,290 | $22,987 |
| 2020 | $5,175 | $27,394 | $4,290 | $23,104 |
| 2019 | $5,346 | $27,394 | $4,290 | $23,104 |
| 2018 | $4,208 | $21,491 | $3,600 | $17,891 |
| 2017 | $2,063 | $11,316 | $11,316 | $0 |
| 2016 | $1,975 | $1,299 | $1,299 | $0 |
Source: Public Records
Map
Nearby Homes
- 15492 W 65th Ave Unit C
- 15516 W 64th Loop Unit F
- 15385 W 64th Ln Unit 304
- 15496 W 66th Dr Unit E
- 15233 W 65th Ave Unit C
- 15386 W 66th Dr Unit D
- 15296 W 66th Dr Unit G
- 16040 W 64th Way
- 16041 W 64th Way
- 15952 W 63rd Ln Unit A
- 6292 Kilmer Loop Unit 204
- 15171 W 62nd Way
- 15290 W 68th Place
- 15347 W 68th Ave
- 15326 W 68th Ave
- 6766 Westwoods Cir
- 15336 W 68th Ave
- Solstice Plan at Geos - Townhomes
- Reihenhaus Plan at Geos - Townhomes
- Sonnenvilla Plan at Geos - Single Family Homes
- 15471 W 64th Place Unit A
- 15471 W 64th Place Unit B
- 15441 W 64th Place Unit B
- 15441 W 64th Place Unit D
- 15441 W 64th Place Unit 28A
- 15441 W 64th Place Unit A
- 15432 W 65th Ave Unit B
- 15432 W 65th Ave Unit C
- 15432 W 65th Ave Unit C
- 15432 W 65th Ave Unit A
- 15432 W 65th Ave Unit 15B
- 15511 W 64th Place Unit D
- 15511 W 64th Place Unit B
- 15511 W 64th Place Unit 26B
- 15511 W 64th Place Unit 26C
- 15511 W 64th Place Unit 26D
- 15511 W 64th Place
- 15511 W 64th Place Unit A
- 15462 W 65th Ave Unit D
- 15462 W 65th Ave Unit C
