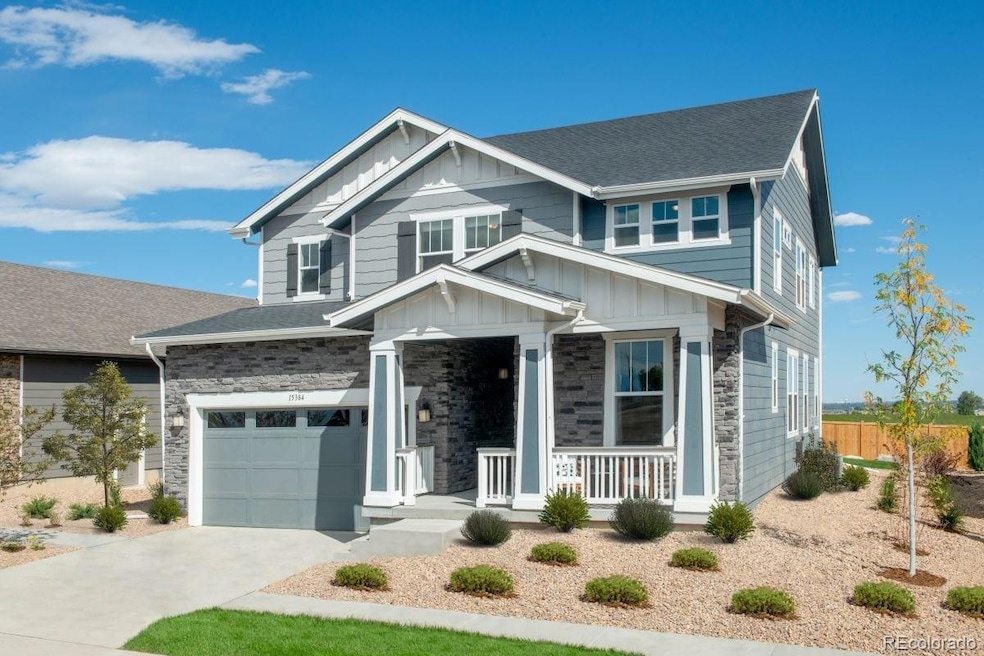15473 Leyden St Thornton, CO 80602
Estimated payment $3,709/month
Highlights
- New Construction
- Open Floorplan
- Great Room
- Primary Bedroom Suite
- Loft
- Quartz Countertops
About This Home
This stunning 2-story home is nestled in the picturesque Windsong community, offering the perfect blend of modern comfort and natural beauty. With an inviting exterior, this residence exudes curb appeal.
As you enter the home, you'll be greeted by an open and airy floor plan that seamlessly connects the living, dining, and kitchen areas. The main level also features a spacious family room with large windows that fill the space with natural light. Venture upstairs to discover the loft, an ideal space for a home office, playroom, or a cozy reading nook. The bedrooms are generously sized, offering comfort and privacy for everyone in the household. The primary suite is a true oasis with 2 walk-in closets and a luxurious en-suite bathroom featuring dual vanities, an oversized shower.
This home includes a full unfinished basement with 9ft ceilings, providing endless possibilities for customization to fit your unique needs – whether it's creating a home gym, a media room, or extra storage space.
Step outside into the expansive backyard beckoning for your creative spirit to create a space perfect for hosting barbecues, playing sports, or simply enjoying the serene surroundings.
Located in the sought-after Windsong community, you'll enjoy access to beautiful parks with mature landscaping, walking trails, and a sense of community that's second to none. This home is not just a place to live; it's a lifestyle.
In summary, this 2-story home with a loft in Windsong is a perfect blend of elegance and functionality. With its beautiful kitchen, full unfinished basement, and an expansive backyard, it offers everything you need for comfortable, modern living in a charming community.. Team Lassen represents the seller/builder as a Transaction
Broker.
Listing Agent
MB Team Lassen Brokerage Email: info@teamlassen.com,303-668-7007 Listed on: 10/29/2025
Home Details
Home Type
- Single Family
Est. Annual Taxes
- $2,191
Year Built
- Built in 2025 | New Construction
Lot Details
- 6,856 Sq Ft Lot
- Front Yard Sprinklers
- Private Yard
HOA Fees
- $138 Monthly HOA Fees
Parking
- 2 Car Attached Garage
Home Design
- Slab Foundation
- Composition Roof
- Cement Siding
- Stone Siding
Interior Spaces
- 2-Story Property
- Open Floorplan
- Great Room
- Loft
Kitchen
- Convection Oven
- Microwave
- Dishwasher
- Quartz Countertops
Flooring
- Carpet
- Vinyl
Bedrooms and Bathrooms
- 3 Bedrooms
- Primary Bedroom Suite
- Walk-In Closet
Laundry
- Laundry Room
- Dryer
- Washer
Unfinished Basement
- Partial Basement
- Sump Pump
Home Security
- Smart Thermostat
- Carbon Monoxide Detectors
Eco-Friendly Details
- Smoke Free Home
Schools
- West Ridge Elementary School
- Roger Quist Middle School
- Riverdale Ridge High School
Utilities
- Central Air
- Heating System Uses Natural Gas
- Natural Gas Connected
- Tankless Water Heater
- Gas Water Heater
- High Speed Internet
- Phone Available
- Cable TV Available
Listing and Financial Details
- Assessor Parcel Number R0207671
Community Details
Overview
- Windsong HOA, Phone Number (303) 323-1127
- Built by KB Home
- Windsong Subdivision
Recreation
- Community Playground
- Park
- Trails
Map
Home Values in the Area
Average Home Value in this Area
Tax History
| Year | Tax Paid | Tax Assessment Tax Assessment Total Assessment is a certain percentage of the fair market value that is determined by local assessors to be the total taxable value of land and additions on the property. | Land | Improvement |
|---|---|---|---|---|
| 2024 | $2,191 | $30,980 | $30,980 | -- |
| 2023 | $687 | $13,290 | $13,290 | $0 |
| 2022 | $2 | $10 | $10 | $0 |
| 2021 | $2 | $10 | $10 | $0 |
Property History
| Date | Event | Price | List to Sale | Price per Sq Ft |
|---|---|---|---|---|
| 10/29/2025 10/29/25 | For Sale | $646,000 | -- | $295 / Sq Ft |
Source: REcolorado®
MLS Number: 1951948
APN: 1571-08-3-03-015
- 15496 Krameria St
- 15456 Krameria St
- 15443 Leyden St
- 15468 Kearney St
- 15416 Krameria St
- 15438 Kearney St
- 6384 E 154th Place
- 15394 Ivy St
- 15384 Ivy St
- Plan 2193 Modeled at Windsong
- Plan 2390 at Windsong
- Plan 1818 Modeled at Windsong
- Plan 1923 at Windsong
- Plan 2651 Modeled at Windsong
- Plan 1942 at Windsong
- Plan 1747 at Windsong
- Plan 4003 at Talon Pointe - The Legacy Collection
- Plan 5006 at Talon Pointe - The Estates Collection
- Plan 5005 at Talon Pointe - The Estates Collection
- Plan 5007 at Talon Pointe - The Estates Collection
- 15678 Valentia St
- 13938 Ivy St
- 13888 Jersey St
- 13818 Krameria St
- 6078 E 137th Ave
- 13678 Leyden Ct
- 13803 Eudora St
- 13541 Oneida Ln
- 13521 Oneida Ln
- 13530 Oneida Ln
- 13476 Oneida Ln
- 14051 Adams St
- 13451 Oneida Ln
- 13447 Oneida Ln
- 13413 Oneida Ln
- 13867 Fillmore St
- 13364 Birch Cir
- 13356 Albion Cir
- 13312 Ash Cir
- 13829 Josephine Ct

