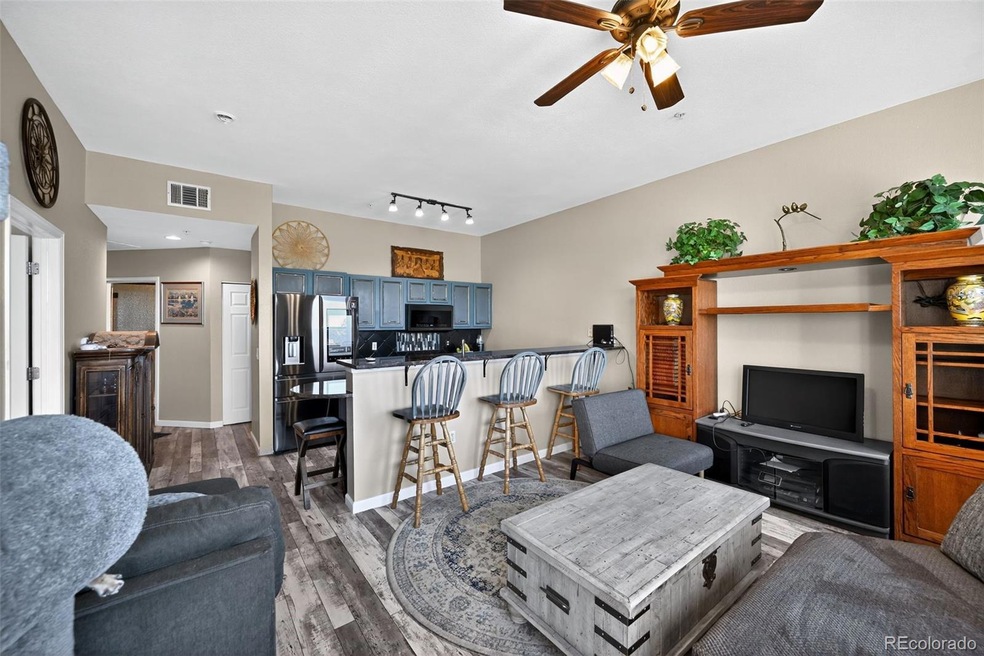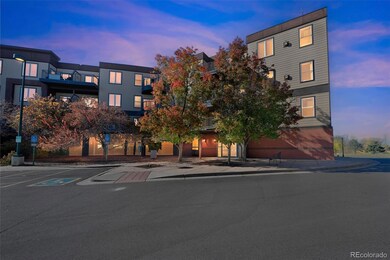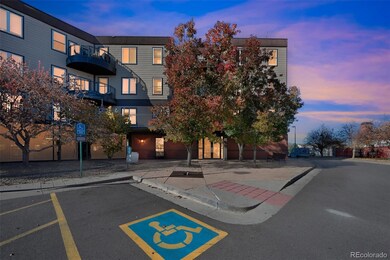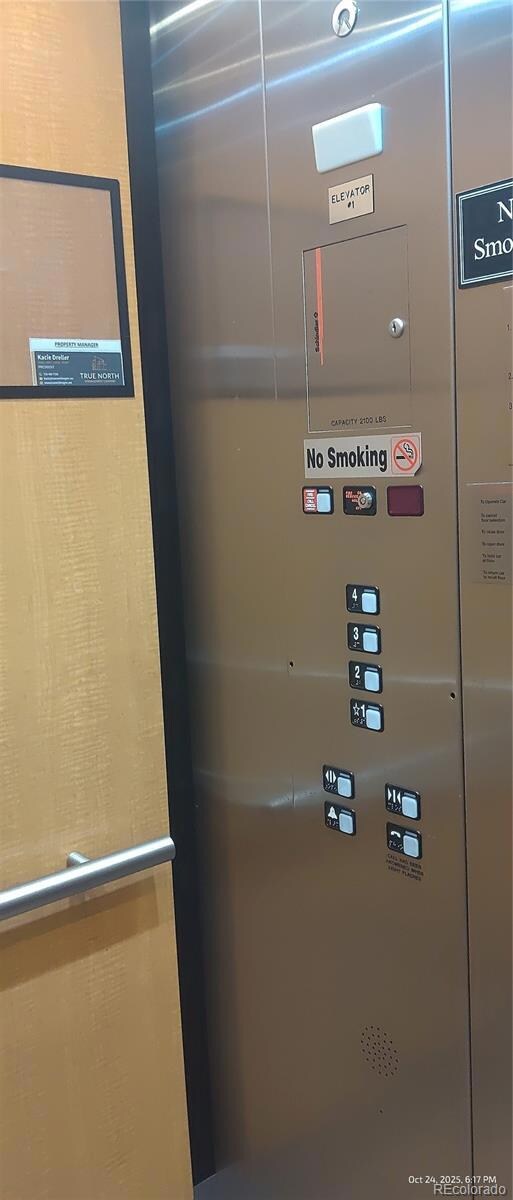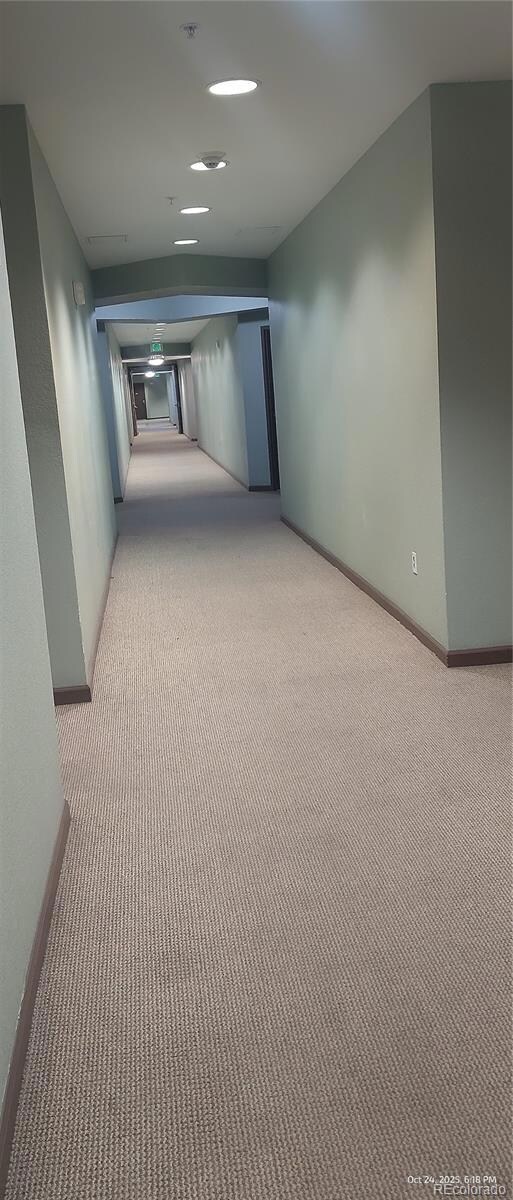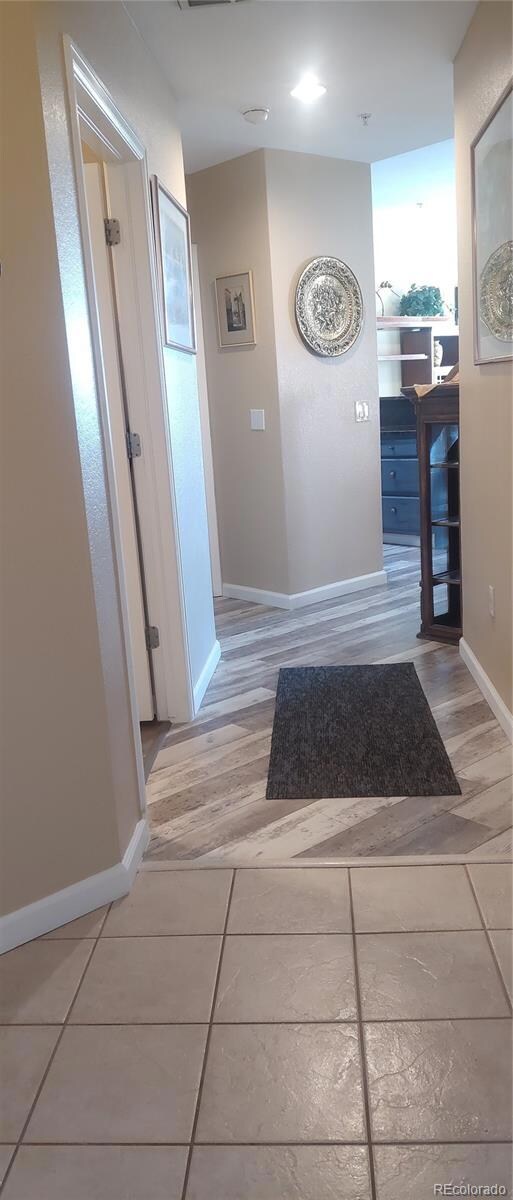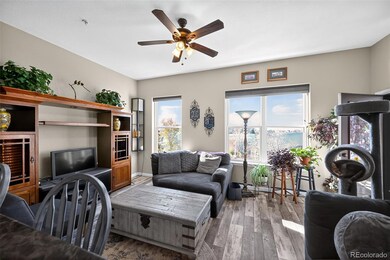15475 Andrews Dr, Unit 304 Floor 3 Denver, CO 80239
Gateway NeighborhoodEstimated payment $2,174/month
Highlights
- Open Floorplan
- Granite Countertops
- Elevator
- Mountain View
- Community Spa
- Eat-In Kitchen
About This Home
Don't settle for average. This unit is all but boring. When you step inside you're overcome with a warm rustic charm. From the custom painted cabinetry and granite countertops throughout, to the beautiful Ayers stone tiled shower in the guest bathroom. NuCore Luxury vinyl plank flooring, newer carpet in the bedrooms, with pet/stain protection padding. Windows are double paned and can be taken out to be cleaned, they open from both top and bottom. A fairly large Master bedroom with a large walk in closet. The master bath boasts an extra deep soaking tub, beautifully tiled to the ceiling! These high end premium upgrades stand out among the comparable units and shows the true value of this condominium. The master bedroom has separate access to the balcony through a sliding glass door. An open floor plan with high ceilings giving it an even more open airy feel. Westerly facing views of Bronco colored sunsets over the Mountain Range, just adds to the ambience of this unit. Hi-end black stainless steel appliances, washer and dryer in unit. A secure building with a deeded parking spot in a shared garage with key fob entry and steps away from the elevators for your convenience. A well-constructed building You rarely hear your neighbors Additional free parking in the parking lot.
The HOA is worth every penny, they pay for things that most HOAs don't! Like, water/sewer. It also pays for natural gas, trash, snow removal, grounds and building maintenance and Insurance! It all adds up and is not a burden to you. In the past few years the electric bill was no more than $48 a month. Within a few blocks walking distance there are several chain restaurants, Applebee's, Outback, and Ted's Montana grill, just to name a few. Shopping close by. Easy access to many major highways including Pena boulevard and i-70. A gem you must see that's sure to not last
Listing Agent
Trelora Realty, Inc. Brokerage Email: coteam@trelora.com,720-410-6100 Listed on: 11/14/2025
Co-Listing Agent
Trelora Realty, Inc. Brokerage Email: coteam@trelora.com,720-410-6100 License #40028865
Property Details
Home Type
- Condominium
Est. Annual Taxes
- $1,589
Year Built
- Built in 2001
HOA Fees
- $524 Monthly HOA Fees
Parking
- 1 Car Garage
- Heated Garage
Home Design
- Entry on the 3rd floor
- Frame Construction
Interior Spaces
- 974 Sq Ft Home
- 1-Story Property
- Open Floorplan
- Wired For Data
- Double Pane Windows
- Mountain Views
Kitchen
- Eat-In Kitchen
- Oven
- Microwave
- Dishwasher
- Granite Countertops
Flooring
- Carpet
- Tile
- Vinyl
Bedrooms and Bathrooms
- 2 Main Level Bedrooms
- Walk-In Closet
- 2 Full Bathrooms
Laundry
- Laundry in unit
- Dryer
- Washer
Schools
- Lena Archuleta Elementary School
- Rachel B. Noel Middle School
- Montbello High School
Utilities
- Forced Air Heating and Cooling System
- Heating System Uses Natural Gas
- 220 Volts
- Cable TV Available
Additional Features
- Smoke Free Home
- Two or More Common Walls
Listing and Financial Details
- Exclusions: Personal Property, Refrigerator, negotiable
- Assessor Parcel Number 203-03-033
Community Details
Overview
- Association fees include gas, insurance, ground maintenance, maintenance structure, sewer, snow removal, trash, water
- Towne Square Lofts Homeowners' Association, Phone Number (303) 230-7303
- Mid-Rise Condominium
- Gateway Park IV Denver Filing 3 Subdivision
Amenities
- Elevator
Recreation
- Community Spa
Map
About This Building
Home Values in the Area
Average Home Value in this Area
Tax History
| Year | Tax Paid | Tax Assessment Tax Assessment Total Assessment is a certain percentage of the fair market value that is determined by local assessors to be the total taxable value of land and additions on the property. | Land | Improvement |
|---|---|---|---|---|
| 2024 | $1,589 | $16,690 | $1,550 | $15,140 |
| 2023 | $1,547 | $16,690 | $1,550 | $15,140 |
| 2022 | $1,451 | $15,190 | $1,610 | $13,580 |
| 2021 | $1,415 | $15,620 | $1,650 | $13,970 |
| 2020 | $1,193 | $13,230 | $1,650 | $11,580 |
| 2019 | $1,166 | $13,230 | $1,650 | $11,580 |
| 2018 | $1,195 | $12,800 | $1,330 | $11,470 |
| 2017 | $1,192 | $12,800 | $1,330 | $11,470 |
| 2016 | $805 | $7,930 | $1,353 | $6,577 |
| 2015 | $778 | $7,930 | $1,353 | $6,577 |
| 2014 | $472 | $4,580 | $1,353 | $3,227 |
Property History
| Date | Event | Price | List to Sale | Price per Sq Ft |
|---|---|---|---|---|
| 11/14/2025 11/14/25 | For Sale | $287,900 | -- | $296 / Sq Ft |
Purchase History
| Date | Type | Sale Price | Title Company |
|---|---|---|---|
| Special Warranty Deed | $70,000 | Ats | |
| Deed In Lieu Of Foreclosure | $155,900 | None Available | |
| Warranty Deed | $137,046 | None Available | |
| Warranty Deed | $160,747 | -- |
Mortgage History
| Date | Status | Loan Amount | Loan Type |
|---|---|---|---|
| Open | $42,321 | FHA | |
| Previous Owner | $155,900 | FHA |
Source: REcolorado®
MLS Number: 6227557
APN: 0203-03-033
- 15475 Andrews Dr Unit 412
- 15475 Andrews Dr Unit 301
- 15475 Andrews Dr Unit 316
- 15555 E 40th Ave Unit 73
- 4711 Granby Way
- 15600 Bolling Dr
- 4729 Idalia St
- 4954 Freeport Way
- 16101 E Bolling Dr
- 16060 E 47th Dr
- 15093 E 50th Ave
- 14964 Bolling Dr
- 15734 Warner Dr
- 4773 Kittredge St
- 4760 Kittredge St
- 15842 Warner Dr
- 4774 Kittredge St
- 16069 E Elk Dr
- 16092 E Warner Place
- 15963 Warner Dr
- 15475 E Andrews Dr
- 15555 E 40th Ave Unit 81
- 4210 Fraser Way
- 15255 E 40th Ave
- 4699 Kittredge St
- 4255 Kittredge St
- 15529 E 47th Ave
- 15105 E 38th Ave
- 4550 Kittredge St
- 15644 E 47th Dr
- 4744 N Jasper St
- 16154 E 47th Dr
- 16179 E Elk Dr
- 4767 N Memphis St
- 16199 E Green Valley Ranch Blvd
- 14552 E 47th Ave
- 14592 E 52nd Ave
- 5241 Helena St
- 5174 Sable St
- 13773 E 32nd Place
