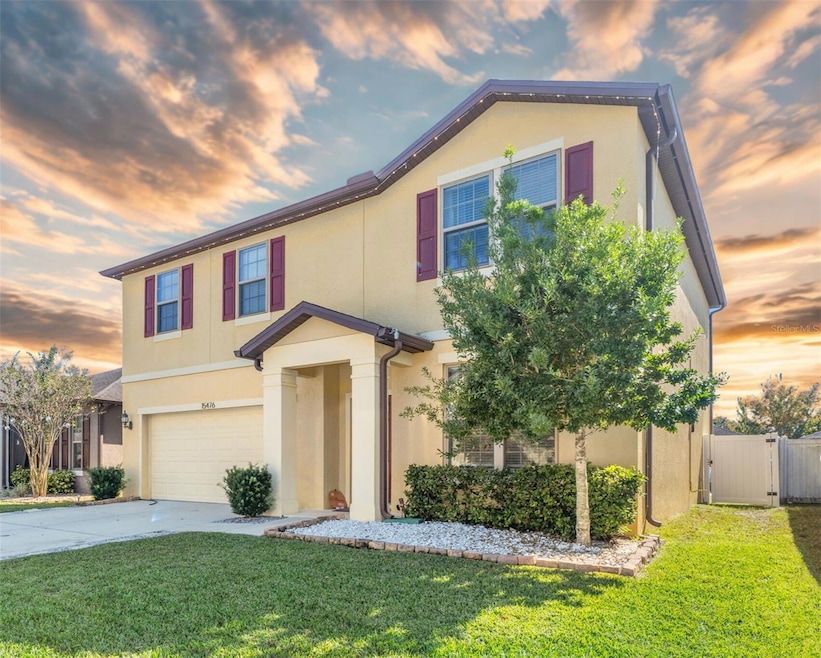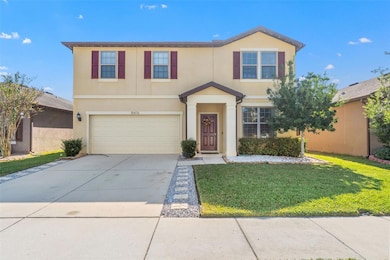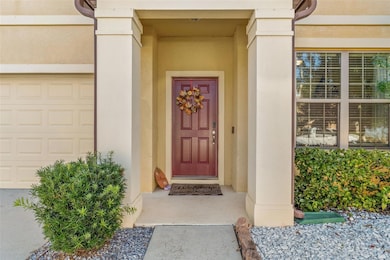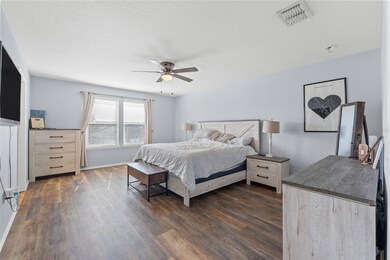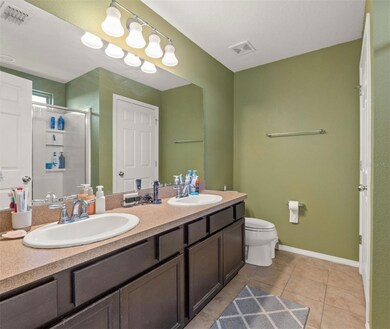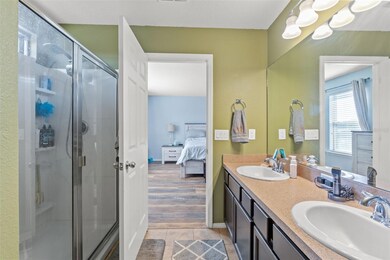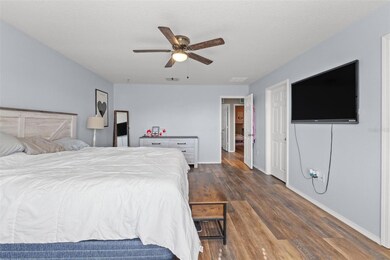15476 Stone House Dr Brooksville, FL 34604
Estimated payment $2,507/month
Highlights
- Open Floorplan
- Contemporary Architecture
- Stone Countertops
- Nature Coast Technical High School Rated A-
- Loft
- Mature Landscaping
About This Home
A Home Where Your Family’s Story Can Grow — Spacious 4-Bedroom Two-Story Near the Suncoast Parkway Imagine coming home each day to a place that finally gives your family the space, comfort, and convenience you’ve been searching for. This beautifully maintained 4-bedroom, 2.5-bath home with over 2,600 sq ft sits in a quiet section of Trillium—not on a cut-through street—making it the kind of neighborhood where kids can play, memories can be made, and life simply feels easier. From the moment you pull up, the fresh landscaping, gutters, and fully fenced backyard set the tone for a home that’s been cared for and thoughtfully upgraded. And with the Suncoast Parkway, Ayers Rd, and US-41 just minutes away, commuting to Tampa or nearby cities becomes one less thing to worry about. Step inside and feel how open, bright, and welcoming the home is. The front flex room is one of those spaces families come to appreciate—perfect as a play area, home office, or second living space, depending on the chapter of life you’re in. The kitchen—truly the heart of this home—is designed for everyday living and weekend gatherings. You’ll find granite countertops, stainless and black appliances, generous cabinetry, abundant counter space, and a large island where homework gets done, meals are shared, and conversations flow. From here, you’re connected directly to the dining and living areas, all overlooking the backyard so you never miss a moment. Downstairs also includes a converted flex room with a closet giving you a bonus 5th bedroom/office —ideal for work or gaming room. Upstairs, the spacious loft becomes whatever your family needs most: a media space, craft room, gaming zone, or home office. The oversized primary suite offers a peaceful retreat with an en-suite bath and walk-in closet, while three additional bedrooms supply comfortable space for kids, guests, or hobbies. And with **no carpet anywhere—only ceramic tile and LVP plank flooring—**this home is easy to clean and perfect for pets or busy households. Step outside to the fully fenced backyard—your personal outdoor retreat. Whether it's pets playing, kids running around, or future gardens and gatherings, the space is ready for it all. Living in Trillium of Brooksville adds even more value with sidewalks, streetlights, low HOA fees (trash included), NO CDD, and a refreshing community pool and playground—all creating a welcoming, family-friendly environment. You’re also perfectly positioned near Weeki Wachee Springs, Publix, Target, shopping, dining, and everyday essentials, making life convenient in every direction. If you’re looking for a home that combines space, convenience, comfort, and community—a place where your family’s next chapter can unfold—this is the one.
Schedule your private showing today and see why families love living here.
Listing Agent
PEOPLE'S TRUST REALTY Brokerage Phone: 352-688-7022 License #3280818 Listed on: 11/15/2025

Open House Schedule
-
Saturday, November 22, 202510:00 am to 12:00 pm11/22/2025 10:00:00 AM +00:0011/22/2025 12:00:00 PM +00:00Add to Calendar
Home Details
Home Type
- Single Family
Est. Annual Taxes
- $4,513
Year Built
- Built in 2017
Lot Details
- 5,600 Sq Ft Lot
- Northeast Facing Home
- Mature Landscaping
- Level Lot
- Irrigation Equipment
- Cleared Lot
HOA Fees
- $97 Monthly HOA Fees
Parking
- 2 Car Attached Garage
Home Design
- Contemporary Architecture
- Block Foundation
- Slab Foundation
- Shingle Roof
- Block Exterior
- Stucco
Interior Spaces
- 2,612 Sq Ft Home
- 2-Story Property
- Open Floorplan
- Ceiling Fan
- Sliding Doors
- Family Room
- Living Room
- Dining Room
- Loft
- Inside Utility
- Laundry on upper level
Kitchen
- Range
- Microwave
- Dishwasher
- Stone Countertops
Flooring
- Ceramic Tile
- Vinyl
Bedrooms and Bathrooms
- 4 Bedrooms
- Walk-In Closet
Utilities
- Central Heating and Cooling System
Community Details
- Wise Association
- Trillium Village D Subdivision
Listing and Financial Details
- Visit Down Payment Resource Website
- Legal Lot and Block 23 / 30
- Assessor Parcel Number R35-223-18-3716-0300-0230
Map
Home Values in the Area
Average Home Value in this Area
Tax History
| Year | Tax Paid | Tax Assessment Tax Assessment Total Assessment is a certain percentage of the fair market value that is determined by local assessors to be the total taxable value of land and additions on the property. | Land | Improvement |
|---|---|---|---|---|
| 2024 | $4,416 | $312,063 | -- | -- |
| 2023 | $4,416 | $302,974 | $0 | $0 |
| 2022 | $3,568 | $245,489 | $0 | $0 |
| 2021 | $3,600 | $238,339 | $15,400 | $222,939 |
| 2020 | $2,923 | $206,589 | $0 | $0 |
| 2019 | $2,935 | $201,944 | $0 | $0 |
| 2018 | $2,436 | $198,179 | $13,832 | $184,347 |
| 2017 | $204 | $13,832 | $13,832 | $0 |
| 2016 | $127 | $3,248 | $0 | $0 |
Property History
| Date | Event | Price | List to Sale | Price per Sq Ft | Prior Sale |
|---|---|---|---|---|---|
| 11/15/2025 11/15/25 | For Sale | $385,900 | -3.5% | $148 / Sq Ft | |
| 11/18/2022 11/18/22 | Sold | $400,000 | -8.9% | $153 / Sq Ft | View Prior Sale |
| 10/05/2022 10/05/22 | Pending | -- | -- | -- | |
| 05/31/2022 05/31/22 | For Sale | $439,000 | +83.7% | $168 / Sq Ft | |
| 06/04/2020 06/04/20 | Sold | $239,000 | -8.1% | $92 / Sq Ft | View Prior Sale |
| 05/06/2020 05/06/20 | Pending | -- | -- | -- | |
| 01/13/2020 01/13/20 | For Sale | $259,999 | -- | $100 / Sq Ft |
Purchase History
| Date | Type | Sale Price | Title Company |
|---|---|---|---|
| Warranty Deed | $400,000 | Nirvana Title | |
| Warranty Deed | $239,000 | Nirvana Title | |
| Special Warranty Deed | $213,700 | Pgp Title |
Mortgage History
| Date | Status | Loan Amount | Loan Type |
|---|---|---|---|
| Open | $300,000 | New Conventional | |
| Previous Owner | $227,050 | New Conventional | |
| Previous Owner | $209,818 | FHA |
Source: Stellar MLS
MLS Number: TB8448657
APN: R35-223-18-3716-0300-0230
- 15531 Stone House Dr
- 996 Scarlet Plume Ln
- 988 Scarlet Plume Ln
- 15331 Stone House Dr
- 15287 Stone House Dr
- 15193 Stone House Dr
- 1072 Hill Flower Dr
- 15585 Lily Wood Ln
- 2109 Trillium Blvd
- 2091 Trillium Blvd
- 14656 Wake Robin Dr
- 758 Alpine Thistle Dr
- 460 Korbus Rd
- 14581 Wake Robin Dr
- 445 Korbus Rd
- 16118 Wilson Blvd
- 14861 Wake Robin Dr
- 15128 Hankla Rd
- 0 Monroe Ave Unit MFRO6345519
- 692 Sea Holly Dr
- 1079 Purple Flower Ct
- 14227 Wake Robin Dr
- 286 Cherry Birch Ln
- 15592 Enclave Way
- 277 Coast Dr
- 198 Broad St Unit 7
- 868 Old Windsor Way
- 571 Old Windsor Way
- 1290 Godfrey Ave
- 1502 Diane St
- 18520 Wildlife Trail
- 13517 Coronado Dr
- 184 Fairmont Dr
- 241 Argyll Dr
- 1067 Aladdin Rd
- 13411 Whitmarsh St
- 2284 Champlain Ave
- 3233 Ambassador Ave
- 3173 Parkhill Ave
