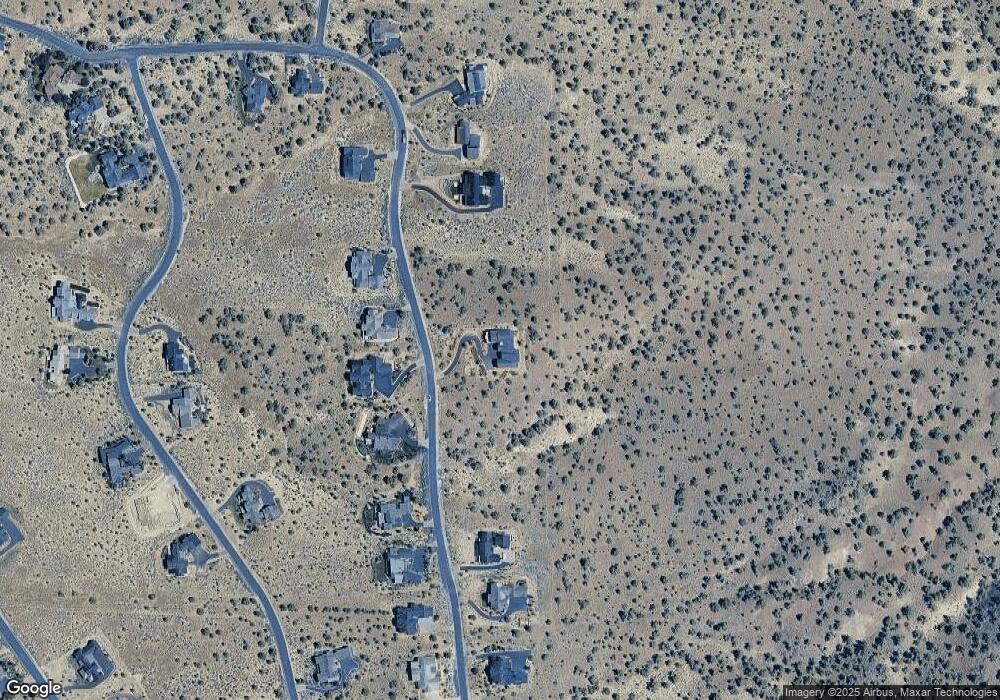15476 SW Hat Rock Loop Powell Butte, OR 97753
Estimated Value: $3,451,798
4
Beds
4
Baths
5,126
Sq Ft
$673/Sq Ft
Est. Value
About This Home
This home is located at 15476 SW Hat Rock Loop, Powell Butte, OR 97753 and is currently estimated at $3,451,798, approximately $673 per square foot. 15476 SW Hat Rock Loop is a home located in Crook County with nearby schools including Crooked River Elementary School, Crook County Middle School, and Crook County High School.
Ownership History
Date
Name
Owned For
Owner Type
Purchase Details
Closed on
Aug 8, 2025
Sold by
Wood Clement
Bought by
Wood Clement and Wood Kelly
Current Estimated Value
Home Financials for this Owner
Home Financials are based on the most recent Mortgage that was taken out on this home.
Original Mortgage
$800,000
Outstanding Balance
$799,314
Interest Rate
6.77%
Mortgage Type
New Conventional
Estimated Equity
$2,652,484
Purchase Details
Closed on
Aug 4, 2022
Sold by
Alan Hill Austin
Bought by
Amerihome Mortgage Company Llc
Purchase Details
Closed on
Dec 21, 2021
Sold by
Wood Clement J
Bought by
Wood Clement and Wood Kelly
Create a Home Valuation Report for This Property
The Home Valuation Report is an in-depth analysis detailing your home's value as well as a comparison with similar homes in the area
Home Values in the Area
Average Home Value in this Area
Purchase History
| Date | Buyer | Sale Price | Title Company |
|---|---|---|---|
| Wood Clement | -- | First American Title | |
| Amerihome Mortgage Company Llc | $205,996 | None Listed On Document | |
| Wood Clement | -- | None Available |
Source: Public Records
Mortgage History
| Date | Status | Borrower | Loan Amount |
|---|---|---|---|
| Open | Wood Clement | $800,000 |
Source: Public Records
Tax History Compared to Growth
Tax History
| Year | Tax Paid | Tax Assessment Tax Assessment Total Assessment is a certain percentage of the fair market value that is determined by local assessors to be the total taxable value of land and additions on the property. | Land | Improvement |
|---|---|---|---|---|
| 2025 | $12,649 | $1,041,220 | -- | -- |
| 2024 | $11,169 | $914,550 | -- | -- |
| 2023 | $8,341 | $686,730 | $0 | $0 |
| 2022 | $5,844 | $482,190 | $0 | $0 |
| 2021 | $3,553 | $284,660 | $0 | $0 |
| 2020 | $2,239 | $179,079 | $0 | $0 |
| 2019 | $2,160 | $168,799 | $0 | $0 |
| 2018 | $2,105 | $168,799 | $0 | $0 |
| 2017 | $2,073 | $163,883 | $0 | $0 |
| 2016 | $1,978 | $154,476 | $0 | $0 |
| 2015 | $1,892 | $154,476 | $0 | $0 |
Source: Public Records
Map
Nearby Homes
- 0 SW Hat Rock Loop Unit Homesite 196
- 618 S West Hat Rock Loop
- 0 SW Hope Vista Dr Unit Homesite 548
- 0 SW Hope Vista Lot 550 Dr Unit 550
- 16094 SW Brasada Ranch Rd
- 15000 SW Hat Rock Loop
- 16135 SW Brasada Ranch Rd
- 16028 SW Brasada Ranch Rd
- 14949 SW Hat Rock Loop
- 16078 SW Hope Vista Dr
- 0 SW Antelope Dr Unit Lot 15 220194048
- 0 SW Antelope Dr Unit Lot 15 220194362
- 0 Brasada Unit 807 220201715
- 15944 SW Brasada Ranch Rd Unit Lot 285
- 0 SW Pinnacle Ct Unit Homesite 700
- 16368 SW Hat Rock Loop
- 15361 SW Branding Iron Ct
- 0 SW Esperanza Ct Unit Homesites 297 and 29
- 15887 SW Brasada Ranch Rd
- 0 SW Starview Dr Unit Homesite 675
- Lot 600
- 596 SW Hat Rock Loop
- 15219 SW Hat Rock Loop
- 15471 SW Hat Rock Loop
- 15423 SW Hat Rock Loop
- 15529 SW Hat Rock Loop
- 15397 SW Hat Rock Loop
- -Lot 601 SW Hat Rock Loop
- 15563 SW Hat Rock Loop
- 626-Lot S West Hat Rock Loop
- 196-Lot S West Hat Rock Loop
- 596-Lot S West Hat Rock Loop
- 629-Lot S West Hat Rock Loop
- 0 SW Hat Rock Rd Unit 220109618
- 15244 SW Hat Rock Loop
- 15575 SW Hat Rock Loop
- 15249 S West Hat Rock Loop
- 545 SW Hope Vista Dr
- 551 SW Hope Vista Dr
- 15602 SW Hat Rock Loop
