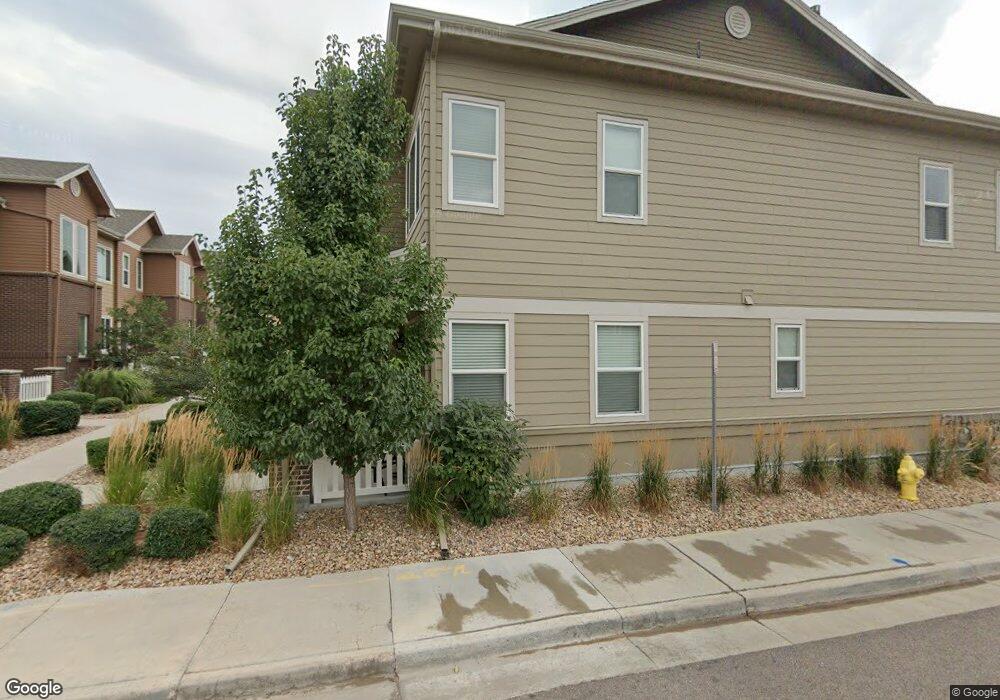15476 W 64th Loop Unit E Arvada, CO 80007
Ralston Valley NeighborhoodEstimated Value: $461,973 - $482,000
2
Beds
3
Baths
1,258
Sq Ft
$379/Sq Ft
Est. Value
About This Home
This home is located at 15476 W 64th Loop Unit E, Arvada, CO 80007 and is currently estimated at $476,493, approximately $378 per square foot. 15476 W 64th Loop Unit E is a home located in Jefferson County with nearby schools including Stott Elementary School, Drake Junior High School, and Arvada West High School.
Ownership History
Date
Name
Owned For
Owner Type
Purchase Details
Closed on
Apr 23, 2021
Sold by
Pshiclienko Vitally A and Psbichenko Sergey A
Bought by
Fleming Andrew W and Meyer Lydia E
Current Estimated Value
Home Financials for this Owner
Home Financials are based on the most recent Mortgage that was taken out on this home.
Original Mortgage
$367,200
Outstanding Balance
$331,537
Interest Rate
3%
Mortgage Type
New Conventional
Estimated Equity
$144,956
Purchase Details
Closed on
Aug 24, 2018
Sold by
Pshichenko Vitaliy A
Bought by
Pshichenko Vitaliy A and Pshichenko Sergey A
Purchase Details
Closed on
Dec 29, 2017
Sold by
Westown Townhomes Llc
Bought by
Pshichenko Vitaliy A
Home Financials for this Owner
Home Financials are based on the most recent Mortgage that was taken out on this home.
Original Mortgage
$117,450
Interest Rate
3.92%
Mortgage Type
New Conventional
Create a Home Valuation Report for This Property
The Home Valuation Report is an in-depth analysis detailing your home's value as well as a comparison with similar homes in the area
Home Values in the Area
Average Home Value in this Area
Purchase History
| Date | Buyer | Sale Price | Title Company |
|---|---|---|---|
| Fleming Andrew W | $408,000 | First Integrity Title | |
| Pshichenko Vitaliy A | -- | None Available | |
| Pshichenko Vitaliy A | $309,950 | First American Title |
Source: Public Records
Mortgage History
| Date | Status | Borrower | Loan Amount |
|---|---|---|---|
| Open | Fleming Andrew W | $367,200 | |
| Previous Owner | Pshichenko Vitaliy A | $117,450 |
Source: Public Records
Tax History Compared to Growth
Tax History
| Year | Tax Paid | Tax Assessment Tax Assessment Total Assessment is a certain percentage of the fair market value that is determined by local assessors to be the total taxable value of land and additions on the property. | Land | Improvement |
|---|---|---|---|---|
| 2024 | $5,294 | $28,310 | $6,030 | $22,280 |
| 2023 | $5,294 | $28,310 | $6,030 | $22,280 |
| 2022 | $4,597 | $24,538 | $4,170 | $20,368 |
| 2021 | $4,700 | $25,244 | $4,290 | $20,954 |
| 2020 | $4,835 | $25,593 | $4,290 | $21,303 |
| 2019 | $4,995 | $25,593 | $4,290 | $21,303 |
| 2018 | $4,866 | $24,854 | $3,600 | $21,254 |
| 2017 | $2,063 | $11,316 | $11,316 | $0 |
| 2016 | $1,975 | $1,299 | $1,299 | $0 |
Source: Public Records
Map
Nearby Homes
- 15516 W 64th Loop Unit F
- 15385 W 64th Ln Unit 304
- 15492 W 65th Ave Unit C
- 15496 W 66th Dr Unit E
- 15233 W 65th Ave Unit C
- 15386 W 66th Dr Unit D
- 15296 W 66th Dr Unit G
- 6280 Mcintyre Way
- 16040 W 64th Way
- 16041 W 64th Way
- 6292 Kilmer Loop Unit 204
- 15952 W 63rd Ln Unit A
- 15171 W 62nd Way
- 15290 W 68th Place
- 15347 W 68th Ave
- 15326 W 68th Ave
- 6766 Westwoods Cir
- 15336 W 68th Ave
- Solstice Plan at Geos - Townhomes
- Reihenhaus Plan at Geos - Townhomes
- 15476 W 64th Loop Unit B
- 15476 W 64th Loop Unit F
- 15476 W 64th Loop
- 15476 W 64th Loop Unit 37B
- 15476 W 64th Loop Unit A
- 15476 W 64th Loop Unit D
- 15486 W 64th Loop Unit D
- 15486 W 64th Loop Unit A
- 15486 W 64th Loop Unit C
- 15456 W 64th Loop Unit D
- 15456 W 64th Loop Unit F
- 15456 W 64th Loop Unit B
- 15456 W 64th Loop Unit C
- 15456 W 64th Loop
- 15456 W 64th Loop Unit 36F
- 15456 W 64th Loop Unit E
- 15450 W 64th Place Unit A
- 15450 W 64th Place Unit B
- 15510 W 64th Place Unit B
- 15510 W 64th Place
