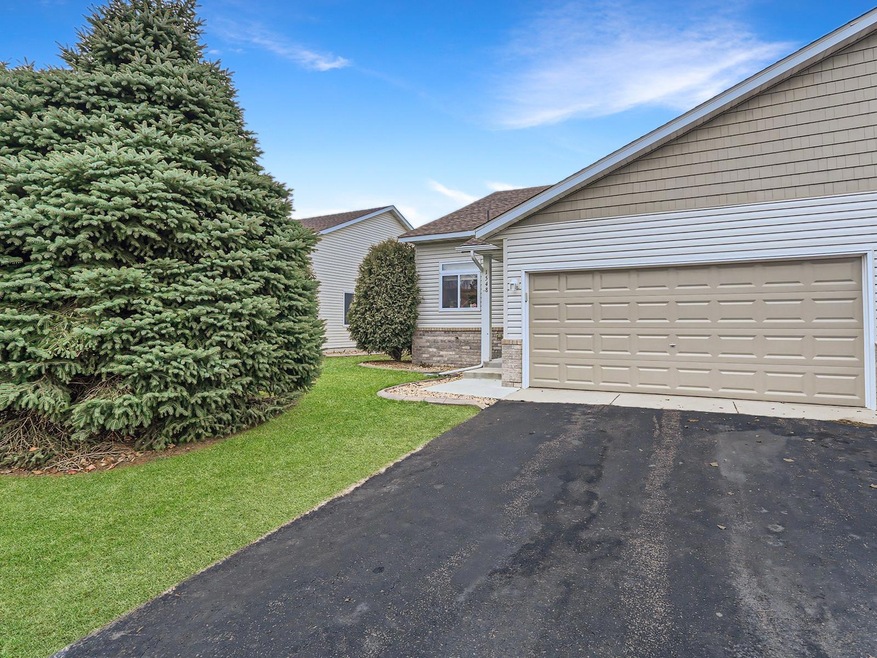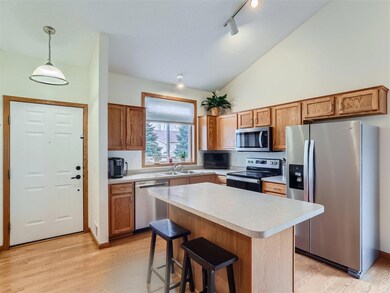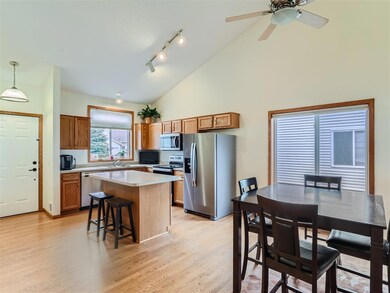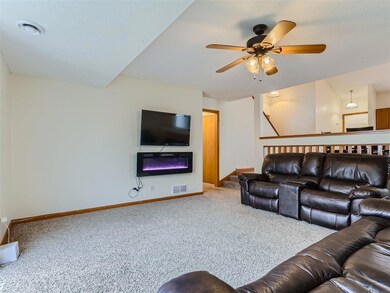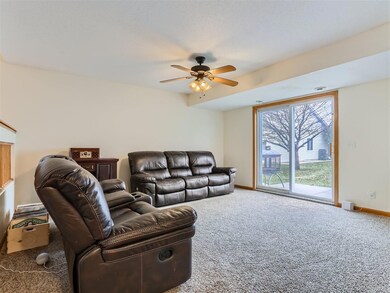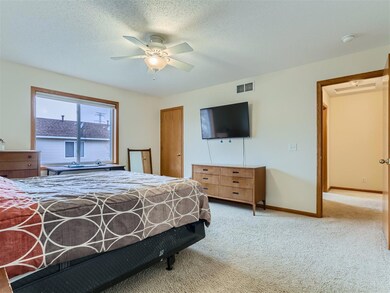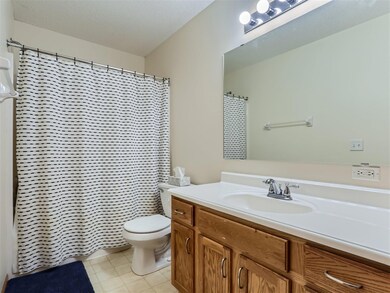
1548 Chartreux Ave Shakopee, MN 55379
Highlights
- Main Floor Primary Bedroom
- 1 Fireplace
- 2 Car Attached Garage
- Shakopee Senior High School Rated A-
- The kitchen features windows
- Patio
About This Home
As of February 2024Welcome home to this beautiful end unit townhome in a fantastic Shakopee location! Soaring vaulted ceilings welcome you as you walk into this open concept one level living home! Tons of natural light and gleaming hardwood floors! The kitchen boasts brand new appliances, plenty of cabinets, and large center island overlooking the open concept dining room and living room. Upstairs you'll find a huge primary bedroom and second bedroom both with walk in closets! So much storage! Spacious 3rd bedroom and additional 3/4 bathroom just off the living room. Don't miss the bonus crawl space for storage! Main level laundry room with brand new washer/dryer! Enjoy your own patio and green space right off your living room. Oversized 2 car garage! And a new roof and siding make this home perfect! Amazing Shakopee location close to parks, schools, restaurants and shopping! Rentals are allowed.
Townhouse Details
Home Type
- Townhome
Est. Annual Taxes
- $2,764
Year Built
- Built in 2003
Lot Details
- 3,049 Sq Ft Lot
- Lot Dimensions are 42.x68
HOA Fees
- $240 Monthly HOA Fees
Parking
- 2 Car Attached Garage
- Guest Parking
Interior Spaces
- 1,520 Sq Ft Home
- 2-Story Property
- 1 Fireplace
- Living Room
- Crawl Space
- The kitchen features windows
Bedrooms and Bathrooms
- 3 Bedrooms
- Primary Bedroom on Main
Additional Features
- Patio
- Forced Air Heating and Cooling System
Community Details
- Association fees include maintenance structure, lawn care, ground maintenance, professional mgmt, trash
- Sterling Realty & Management Inc Association, Phone Number (763) 746-0880
- Brittany Village 5Th Add Subdivision
Listing and Financial Details
- Assessor Parcel Number 273520650
Ownership History
Purchase Details
Purchase Details
Home Financials for this Owner
Home Financials are based on the most recent Mortgage that was taken out on this home.Purchase Details
Home Financials for this Owner
Home Financials are based on the most recent Mortgage that was taken out on this home.Purchase Details
Home Financials for this Owner
Home Financials are based on the most recent Mortgage that was taken out on this home.Purchase Details
Home Financials for this Owner
Home Financials are based on the most recent Mortgage that was taken out on this home.Purchase Details
Home Financials for this Owner
Home Financials are based on the most recent Mortgage that was taken out on this home.Purchase Details
Purchase Details
Similar Homes in Shakopee, MN
Home Values in the Area
Average Home Value in this Area
Purchase History
| Date | Type | Sale Price | Title Company |
|---|---|---|---|
| Quit Claim Deed | -- | None Listed On Document | |
| Deed | $289,000 | -- | |
| Interfamily Deed Transfer | -- | None Available | |
| Warranty Deed | $214,000 | Burnet Title | |
| Warranty Deed | $155,000 | Burnet Title | |
| Interfamily Deed Transfer | -- | First American Els | |
| Warranty Deed | $180,909 | -- | |
| Warranty Deed | $4,741,500 | -- |
Mortgage History
| Date | Status | Loan Amount | Loan Type |
|---|---|---|---|
| Previous Owner | $216,750 | New Conventional | |
| Previous Owner | $289,000 | New Conventional | |
| Previous Owner | $1,958 | New Conventional | |
| Previous Owner | $208,603 | FHA | |
| Previous Owner | $207,580 | FHA | |
| Previous Owner | $210,123 | FHA | |
| Previous Owner | $152,192 | FHA | |
| Previous Owner | $148,300 | New Conventional | |
| Previous Owner | $160,000 | New Conventional |
Property History
| Date | Event | Price | Change | Sq Ft Price |
|---|---|---|---|---|
| 02/26/2024 02/26/24 | Sold | $289,000 | -3.6% | $190 / Sq Ft |
| 02/11/2024 02/11/24 | Pending | -- | -- | -- |
| 01/22/2024 01/22/24 | Price Changed | $299,900 | -4.0% | $197 / Sq Ft |
| 01/11/2024 01/11/24 | For Sale | $312,500 | +101.6% | $206 / Sq Ft |
| 12/16/2013 12/16/13 | Sold | $155,000 | -3.1% | $101 / Sq Ft |
| 11/03/2013 11/03/13 | Pending | -- | -- | -- |
| 07/29/2013 07/29/13 | For Sale | $159,900 | -- | $104 / Sq Ft |
Tax History Compared to Growth
Tax History
| Year | Tax Paid | Tax Assessment Tax Assessment Total Assessment is a certain percentage of the fair market value that is determined by local assessors to be the total taxable value of land and additions on the property. | Land | Improvement |
|---|---|---|---|---|
| 2025 | $2,936 | $308,900 | $114,200 | $194,700 |
| 2024 | $2,690 | $294,600 | $108,700 | $185,900 |
| 2023 | $2,764 | $261,800 | $78,300 | $183,500 |
| 2022 | $2,650 | $264,700 | $80,100 | $184,600 |
| 2021 | $2,148 | $222,100 | $62,700 | $159,400 |
| 2020 | $2,378 | $201,600 | $55,100 | $146,500 |
| 2019 | $2,164 | $197,200 | $47,200 | $150,000 |
| 2018 | $2,118 | $0 | $0 | $0 |
| 2016 | $1,976 | $0 | $0 | $0 |
| 2014 | -- | $0 | $0 | $0 |
Agents Affiliated with this Home
-

Seller's Agent in 2024
Shaska Hansen
Real Broker, LLC
(612) 875-0365
6 in this area
48 Total Sales
-

Buyer's Agent in 2024
Mary Frances Miller
Coldwell Banker Burnet
(952) 300-7874
6 in this area
91 Total Sales
-
J
Seller's Agent in 2013
Jesse Schneider
RE/MAX
-
S
Buyer's Agent in 2013
Stephanie Blendermann
Coldwell Banker Burnet
Map
Source: NorthstarMLS
MLS Number: 6472791
APN: 27-352-065-0
- 2230 Downing Ave
- 1543 Dublin Ct
- 1533 Dublin Ct
- 1518 England Way
- 2508 Downing Ave
- 1527 Dublin Ct
- 1667 Chadum Ln Unit 121
- 2154 Tyrone Dr
- 2159 Tyrone Dr
- 2140 Tyrone Dr
- 2151 Tyrone Dr
- 2134 Tyrone Dr
- 2105 Tyrone Dr
- 2043 Brittany Ct
- 2152 Limerick Ln
- 2085 Tyrone Dr
- 2615 King Ave
- 2492 Tyrone Dr
- 1526 England Way
- 1736 Tyrone Dr
