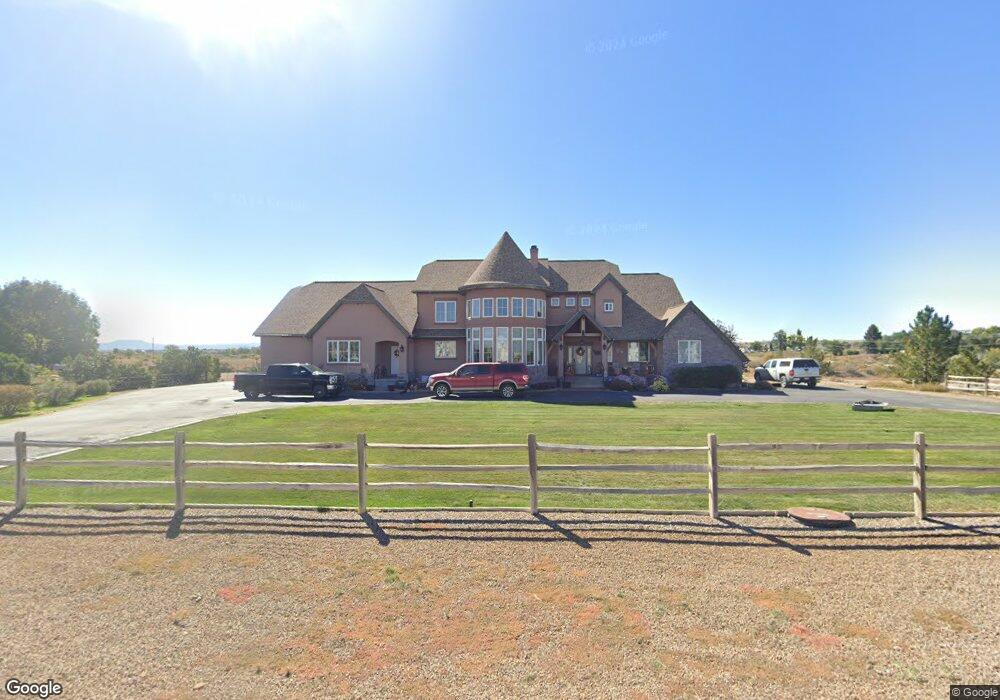Estimated Value: $619,000
4
Beds
4
Baths
5,934
Sq Ft
$104/Sq Ft
Est. Value
About This Home
This home is located at 1548 E 5700 S, Price, UT 84501 and is currently estimated at $619,000, approximately $104 per square foot. 1548 E 5700 S is a home located in Carbon County with nearby schools including Creekview School, Mont Harmon Junior High School, and Carbon High School.
Ownership History
Date
Name
Owned For
Owner Type
Purchase Details
Closed on
Aug 27, 2015
Sold by
Watkins John R and Watkins Christine F
Bought by
Watkins John R and Watkins Christine F
Current Estimated Value
Create a Home Valuation Report for This Property
The Home Valuation Report is an in-depth analysis detailing your home's value as well as a comparison with similar homes in the area
Home Values in the Area
Average Home Value in this Area
Purchase History
| Date | Buyer | Sale Price | Title Company |
|---|---|---|---|
| Watkins John R | -- | None Available |
Source: Public Records
Tax History Compared to Growth
Tax History
| Year | Tax Paid | Tax Assessment Tax Assessment Total Assessment is a certain percentage of the fair market value that is determined by local assessors to be the total taxable value of land and additions on the property. | Land | Improvement |
|---|---|---|---|---|
| 2025 | $4,597 | $638,314 | $73,350 | $564,964 |
| 2024 | $5,273 | $741,297 | $72,050 | $669,247 |
| 2023 | $5,122 | $778,866 | $66,260 | $712,606 |
| 2022 | $4,556 | $620,000 | $42,649 | $577,351 |
| 2021 | $4,211 | $500,000 | $34,394 | $465,606 |
| 2020 | $4,202 | $251,699 | $0 | $0 |
| 2019 | $3,030 | $221,993 | $0 | $0 |
| 2018 | $2,947 | $234,637 | $0 | $0 |
| 2017 | $3,417 | $261,244 | $0 | $0 |
| 2016 | $3,057 | $261,244 | $0 | $0 |
| 2015 | $3,057 | $261,244 | $0 | $0 |
| 2014 | $3,011 | $261,244 | $0 | $0 |
| 2013 | $3,037 | $261,244 | $0 | $0 |
Source: Public Records
Map
Nearby Homes
- 871 E 6370 S
- 3367 E 4750 S
- 4266 S 225 E
- 3379 S 1750 E
- 500 E 3250 S Unit 1
- 400 S 480 W Unit 14
- 811 E 3250 S
- 3977 E 6875 S
- 0 Riverside Dr Unit 42
- 7166 S 4000 E
- 631 W Railroad Ave
- 5850 S 100 E
- 510 W Highway Dr
- 800 W Highway Dr
- 950 E 3000 S Unit 1
- 276 E 3000 S
- 418 S 100 E
- 160 S Center St
- 485 S 100 E Unit 10
- 810 S 500 W
- 1548 E 5700 S
- 1605 E 5700 S
- 5633 S 1500 E
- 5633 S Upper Miller Creek
- 5722 S 1500 E
- 1700 E 5700 S
- 1691 E 5700 S
- 1691 E 5700 S
- 1691 E 5700 S
- 5832 S Upper Miller Creek
- 1729 E 5700 S
- 1776 E 5700 S
- 5522 S 1500 E
- 5978 S 1500 E
- 1785 E 5700 S
- 1836 E 5700 S
- 5980 S 1500 E
- 1210 E 5500 S
- 1200 E 5500 S
- 5315 S 1500 E
