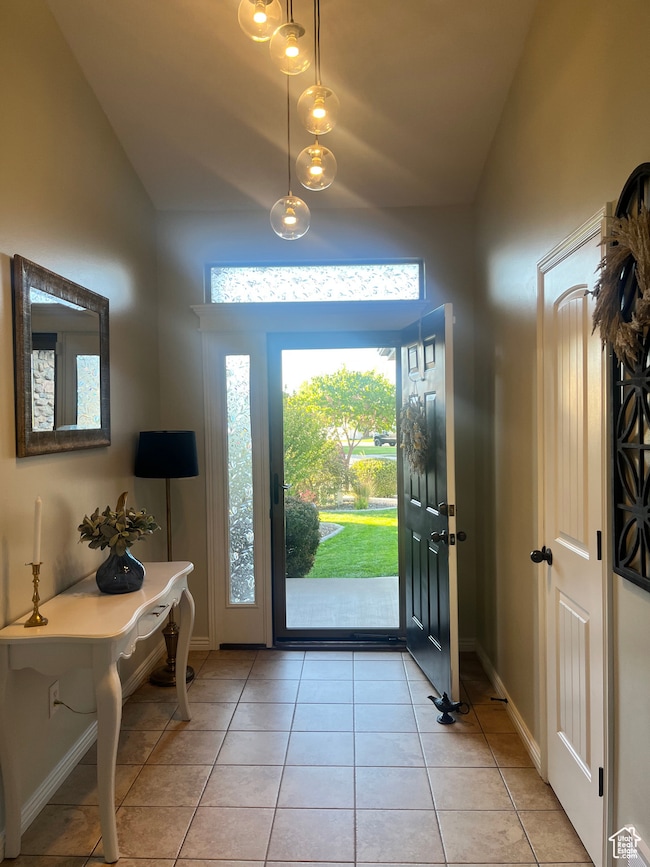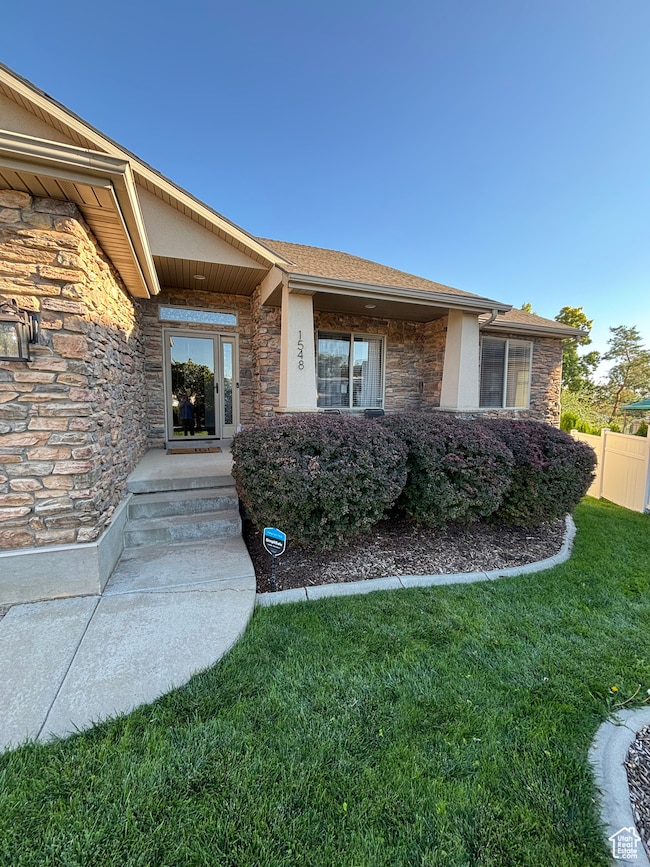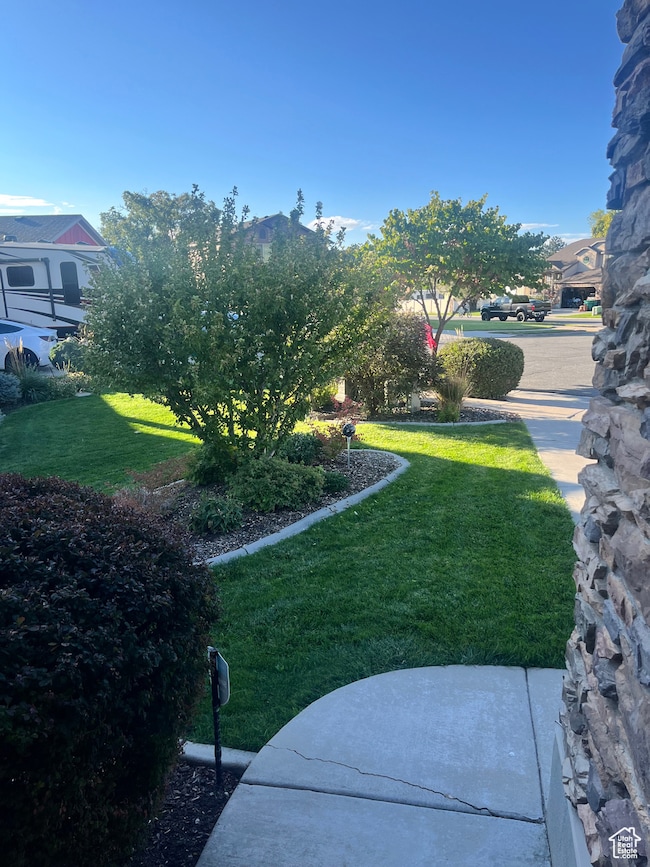1548 E 925 S Clearfield, UT 84015
Estimated payment $3,329/month
Highlights
- Mature Trees
- Vaulted Ceiling
- Main Floor Primary Bedroom
- Mountain View
- Rambler Architecture
- Hydromassage or Jetted Bathtub
About This Home
Welcome home to this well-cared for rambler perfectly situated on a quiet cul-de-sac in a desirable location close to schools and shopping. This spacious 5-bedroom, 3-full-bath home offers comfort, style, and functionality for everyday living and entertaining. Step inside to an inviting open kitchen and dining area, ideal for gatherings and family meals. The master suite features a private bath with a double vanity and separate shower, offering a relaxing retreat. Enjoy the convenience of spacious bedrooms and plenty of storage throughout. Recent updates include a new water heater, newer furnace, and A/C, ensuring efficiency and peace of mind. Outside, unwind on the large deck overlooking a beautifully landscaped garden and cozy fire pit, perfect for summer evenings and outdoor entertaining. Enjoy community amenities including a sports court and pickleball court just steps away.
Listing Agent
Henry Ihrig
Regal Realty LLC License #5484213 Listed on: 10/10/2025
Home Details
Home Type
- Single Family
Est. Annual Taxes
- $3,800
Year Built
- Built in 2006
Lot Details
- 8,276 Sq Ft Lot
- Cul-De-Sac
- Property is Fully Fenced
- Landscaped
- Sprinkler System
- Mature Trees
- Vegetable Garden
- Property is zoned Single-Family
HOA Fees
- $29 Monthly HOA Fees
Parking
- 2 Car Attached Garage
Home Design
- Rambler Architecture
- Stone Siding
- Asphalt
- Stucco
Interior Spaces
- 3,350 Sq Ft Home
- 2-Story Property
- Central Vacuum
- Vaulted Ceiling
- Ceiling Fan
- Gas Log Fireplace
- Blinds
- French Doors
- Entrance Foyer
- Great Room
- Mountain Views
- Storm Doors
- Electric Dryer Hookup
Kitchen
- Free-Standing Range
- Microwave
- Portable Dishwasher
- Granite Countertops
- Disposal
Flooring
- Carpet
- Laminate
- Tile
Bedrooms and Bathrooms
- 5 Bedrooms | 3 Main Level Bedrooms
- Primary Bedroom on Main
- Walk-In Closet
- 3 Full Bathrooms
- Hydromassage or Jetted Bathtub
- Bathtub With Separate Shower Stall
Basement
- Basement Fills Entire Space Under The House
- Natural lighting in basement
Outdoor Features
- Storage Shed
Schools
- South Clearfield Elementary School
- North Davis Middle School
- Northridge High School
Utilities
- Forced Air Heating and Cooling System
- Natural Gas Connected
- Satellite Dish
Community Details
- Joni Swanson Association, Phone Number (801) 866-4742
- Briarwood Hollow Subdivision
Listing and Financial Details
- Exclusions: Dryer, Freezer, Gas Grill/BBQ, Washer
- Assessor Parcel Number 09-345-0027
Map
Home Values in the Area
Average Home Value in this Area
Tax History
| Year | Tax Paid | Tax Assessment Tax Assessment Total Assessment is a certain percentage of the fair market value that is determined by local assessors to be the total taxable value of land and additions on the property. | Land | Improvement |
|---|---|---|---|---|
| 2025 | $3,468 | $310,750 | $77,348 | $233,402 |
| 2024 | $3,375 | $304,700 | $73,938 | $230,762 |
| 2023 | $3,108 | $515,000 | $118,180 | $396,820 |
| 2022 | $3,406 | $305,251 | $64,433 | $240,818 |
| 2021 | $2,954 | $400,000 | $69,058 | $330,942 |
| 2020 | $2,640 | $355,000 | $58,200 | $296,800 |
| 2019 | $2,546 | $338,000 | $60,541 | $277,459 |
| 2018 | $2,390 | $309,000 | $51,049 | $257,951 |
| 2016 | $2,081 | $140,690 | $21,509 | $119,181 |
| 2015 | $2,149 | $138,545 | $21,509 | $117,036 |
| 2014 | $2,404 | $157,032 | $21,509 | $135,523 |
| 2013 | -- | $113,870 | $35,156 | $78,714 |
Property History
| Date | Event | Price | List to Sale | Price per Sq Ft |
|---|---|---|---|---|
| 11/16/2025 11/16/25 | Price Changed | $564,900 | -1.8% | $169 / Sq Ft |
| 10/20/2025 10/20/25 | Price Changed | $575,000 | -3.3% | $172 / Sq Ft |
| 10/10/2025 10/10/25 | For Sale | $594,900 | -- | $178 / Sq Ft |
Purchase History
| Date | Type | Sale Price | Title Company |
|---|---|---|---|
| Warranty Deed | -- | None Listed On Document | |
| Interfamily Deed Transfer | -- | -- | |
| Warranty Deed | -- | First American Title | |
| Special Warranty Deed | -- | Bonneville Superior Title | |
| Warranty Deed | -- | Bonneville Title Company |
Mortgage History
| Date | Status | Loan Amount | Loan Type |
|---|---|---|---|
| Previous Owner | $192,000 | New Conventional | |
| Previous Owner | $20,632 | Unknown | |
| Previous Owner | $226,400 | Purchase Money Mortgage | |
| Previous Owner | $189,400 | Purchase Money Mortgage |
Source: UtahRealEstate.com
MLS Number: 2116768
APN: 09-345-0027
- 1542 E 925 S
- 1070 S 1650 E
- 1660 E 900 S Unit 18
- 870 S 1625 E Unit 26 D
- 865 S 1650 E Unit A
- 2887 N 1175 W
- 2949 N 1175 W
- 1234 S 1050 E
- 1021 E 1225 S Unit A
- 2298 N 1085 W
- 897 E 1000 S
- 1155 W 2200 N
- 1606 W 1960 N
- 1596 N Main St Unit 2
- 1574 W 1920 N
- 175 Ross Dr
- 2402 N 725 W
- 1992 W Afton Cir
- 1954 Ann St
- 709 W Highway 193






