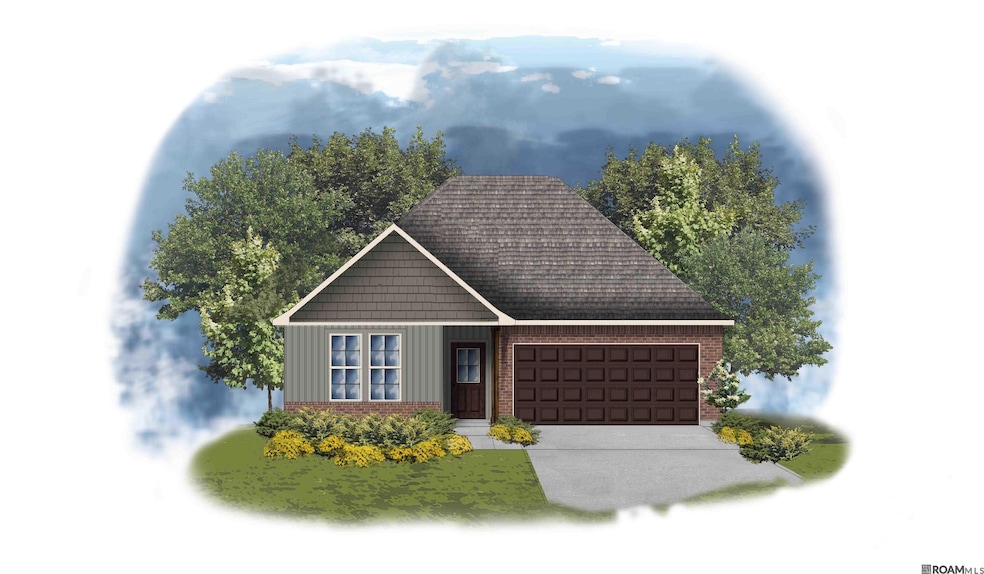1548 W Cypress St Gonzales, LA 70737
Estimated payment $1,878/month
Highlights
- New Construction
- Traditional Architecture
- Attached Garage
- East Ascension High School Rated A-
- Covered Patio or Porch
- Soaking Tub
About This Home
Awesome builder rate and choice of ONE (1) of the following: window blinds OR front gutters OR a smart home package (restrictions apply)! The YANCY III G in Cypress Garden community offers a 4 bedroom, 2 full and 1 half bathroom, open design. Features: double vanity, garden tub, separate shower, and a large walk-in closet in the primary suite, double vanity in the second bathroom, a kitchen island overlooking the dining area, covered rear porch, recessed can lighting, undermount sinks, cabinet hardware throughout, ceiling fans in the living room and primary bedroom are standard, smart connect wi-fi thermostat, smoke and carbon monoxide detectors, post tension slab, automatic garage door with 2 remotes, landscaping, architectural 30-year shingles, flood lights, and more! Energy Efficient Features: a tankless gas water heater, a kitchen appliance package, low E tilt-in windows, and more!
Home Details
Home Type
- Single Family
Year Built
- Built in 2025 | New Construction
Lot Details
- 8,276 Sq Ft Lot
- Lot Dimensions are 8x66x115x70x132
- Landscaped
HOA Fees
- $43 Monthly HOA Fees
Home Design
- Traditional Architecture
- Brick Exterior Construction
- Frame Construction
- Shingle Roof
- Vinyl Siding
Interior Spaces
- 1,788 Sq Ft Home
- 1-Story Property
- Ceiling height of 9 feet or more
- Ceiling Fan
- Recessed Lighting
- Attic Access Panel
- Fire and Smoke Detector
- Washer and Dryer Hookup
Kitchen
- Breakfast Bar
- Oven or Range
- Microwave
- Dishwasher
- Disposal
Flooring
- Carpet
- Vinyl
Bedrooms and Bathrooms
- 4 Bedrooms
- En-Suite Bathroom
- Walk-In Closet
- Double Vanity
- Soaking Tub
- Separate Shower
Parking
- Attached Garage
- Garage Door Opener
Outdoor Features
- Covered Patio or Porch
- Exterior Lighting
Utilities
- Cooling Available
- Heating System Uses Gas
Community Details
- Association fees include management
- Built by Dsld, LLC
- Cypress Garden Subdivision, Yancy Iii G Floorplan
Listing and Financial Details
- Home warranty included in the sale of the property
Map
Home Values in the Area
Average Home Value in this Area
Property History
| Date | Event | Price | List to Sale | Price per Sq Ft |
|---|---|---|---|---|
| 10/01/2025 10/01/25 | Pending | -- | -- | -- |
| 06/11/2025 06/11/25 | For Sale | $293,005 | -- | $164 / Sq Ft |
Source: Greater Baton Rouge Association of REALTORS®
MLS Number: 2025010940
- 1527 W Cypress St
- 1524 W Cypress St
- 1604 W Cypress St
- 1506 W Cypress St
- 412 W Caroline St
- 221 W Cypress St
- 627 W Main St
- 707 W Paul St
- 11106 Cessna St
- 11080 Cessna St
- 2.76 Acres S Darla Ave
- 0 N Anita Unit BR2025009176
- 515 E New River St Unit 1
- 21.85 acres Bull Wevil Dr
- 0 Don Lou Rd Unit 2025005050
- 0 Don Lou Rd Unit 2025005042
- 319 N Marchand Ave
- 5013 Colmar Rd
- 431 E Josephine St
- 1802 N Linen Rd

