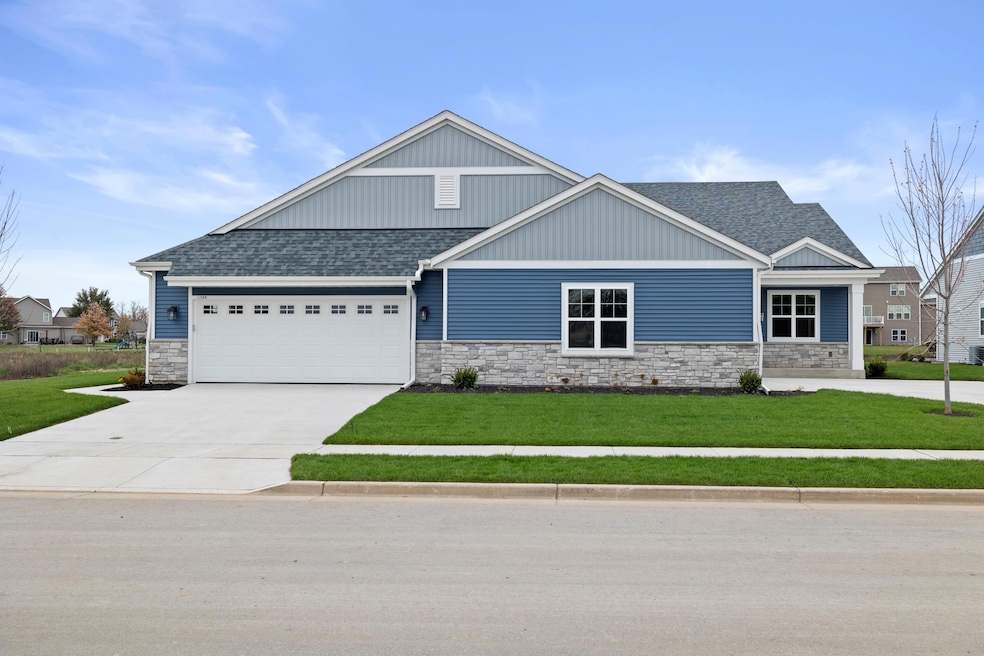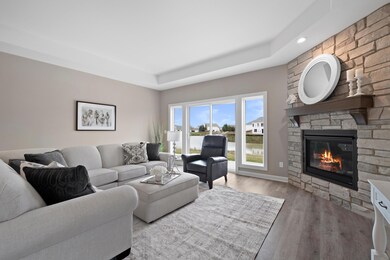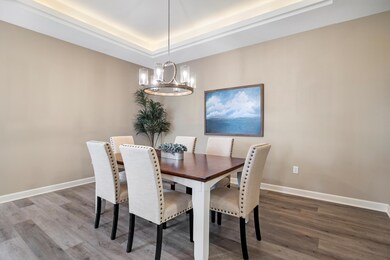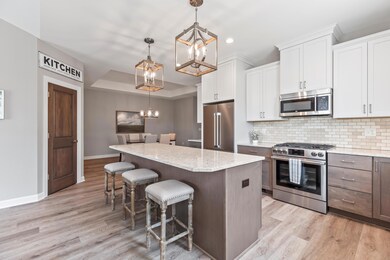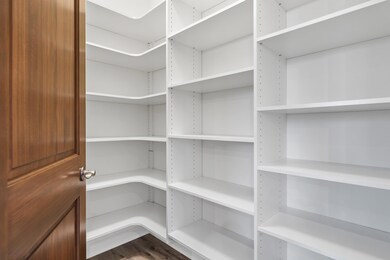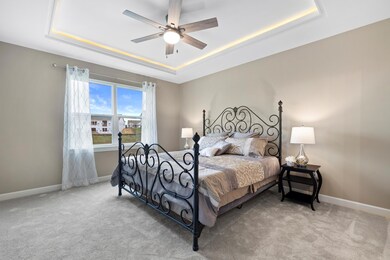1548 Weston Ridge Rd Oconomowoc, WI 53066
Estimated payment $3,943/month
Highlights
- Open Floorplan
- No HOA
- 1-Story Property
- Park Lawn Elementary School Rated A
- 2.5 Car Attached Garage
About This Home
Modern living at its finest in this 3bed, 3bath townhome-style ranch condo.Open & thoughtful floorplans flow seamlessly, meeting the needs of every day living while maintaining that WOW factor you can feel proud to share w/guests. Beautiful kitchen designed for functionality includes full appliance package, island w/quartz tops, & walk in pantry. Stylish combinations of painted & stained woodwork reflects David & Goliath Builders exceptional craftsmanship & design. Master suite features walk in closet, lighted tray ceiling & dbl vanity ensuite. Split ranch floorplan puts plenty of space between all 3 bedrooms w/ a full bath adjacent to each. Gorgeous ''out in the country'' setting, inconspicuously convenient to shops, dining & recreation. UNDER CONSTRUCTION. STEPLESS ENTRY OPTIONS!
Open House Schedule
-
Sunday, November 16, 202512:00 to 2:00 pm11/16/2025 12:00:00 PM +00:0011/16/2025 2:00:00 PM +00:00Add to Calendar
Property Details
Home Type
- Condominium
Parking
- 2.5 Car Attached Garage
Home Design
- Brick Exterior Construction
- Poured Concrete
- Vinyl Siding
Interior Spaces
- 2,470 Sq Ft Home
- 1-Story Property
- Open Floorplan
Kitchen
- Oven
- Range
- Microwave
- Dishwasher
- Disposal
Bedrooms and Bathrooms
- 3 Bedrooms
- 3 Full Bathrooms
Finished Basement
- Basement Fills Entire Space Under The House
- Basement Windows
Schools
- Oconomowoc High School
Community Details
- No Home Owners Association
- Association fees include lawn maintenance, snow removal
Listing and Financial Details
- Assessor Parcel Number OCOC0553092
Map
Home Values in the Area
Average Home Value in this Area
Property History
| Date | Event | Price | List to Sale | Price per Sq Ft |
|---|---|---|---|---|
| 01/23/2025 01/23/25 | For Sale | $629,990 | -- | $255 / Sq Ft |
Source: Metro MLS
MLS Number: 1904803
- 1506 River Highlands Dr
- 452 River Bluff Cir
- 372 River Bluff Cir
- 578 S Concord Rd
- 318 S Concord Rd
- 64 S Chestnut St
- The Berkshire Plan at Hickorywood Farms
- The Eliza Plan at Hickorywood Farms
- The Celeste Plan at Hickorywood Farms
- The Clara Plan at Hickorywood Farms
- The Isabella Plan at Hickorywood Farms
- The Riley Plan at Hickorywood Farms
- The Aubrey Plan at Hickorywood Farms
- The Elsa Plan at Hickorywood Farms
- The Charlotte Plan at Hickorywood Farms
- N51W34861 W Wisconsin Ave Unit 1120
- N51W34681 W Wisconsin Ave Unit 3116
- 402 W 3rd St
- 914 W Wisconsin Ave
- 1270 Mamerow Ln W
- 172 Morningside Orchard Dr
- 115-137 Chaffee Rd
- 205-219 W Jefferson St
- 454 W Wisconsin Ave Unit 2
- 675 S Worthington St
- 233 W Wisconsin Ave
- 121 W 2nd St
- 210 S Main St
- 115 Silver Lake Plaza
- 623 Summit Ave
- 1033-1095 Lowell Dr
- 1156 Lowell Dr
- 1071 Regent Rd
- 1350 Kari Ct
- 1455 Pabst Rd
- 1200 Prairie Creek Blvd
- 1550 Valley Rd
- N64W35061 Road J
- N53w34396-W34396 Rd Q Unit Upper Main
- W342N4898 W Lindy Ln
