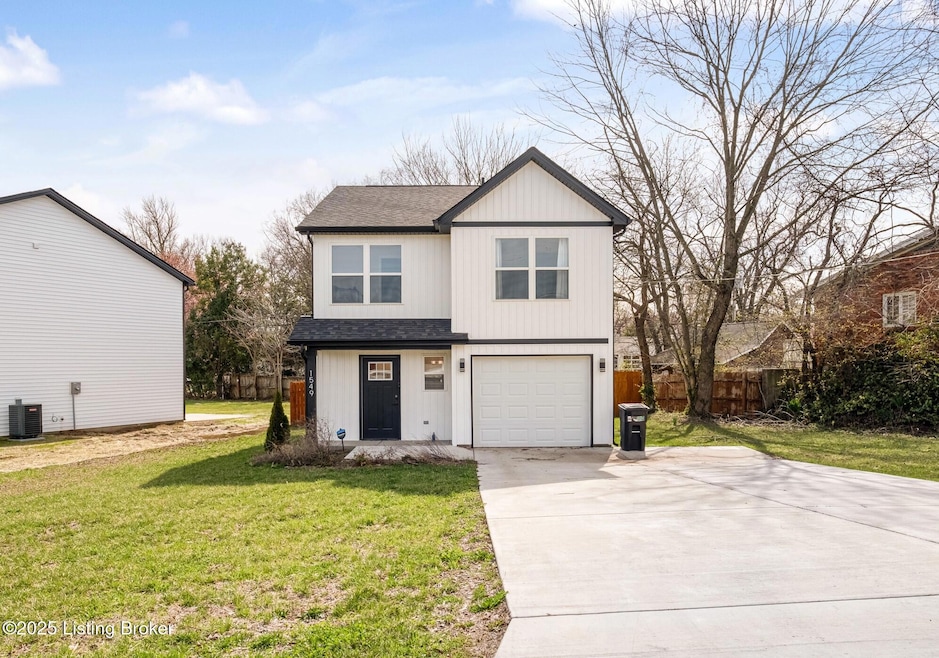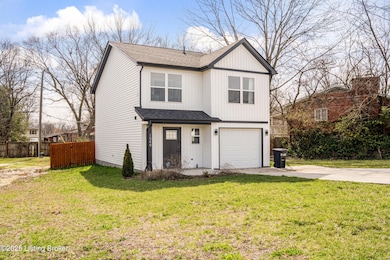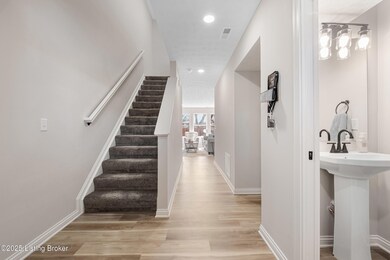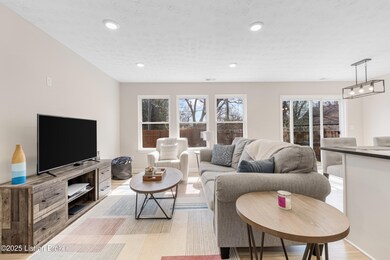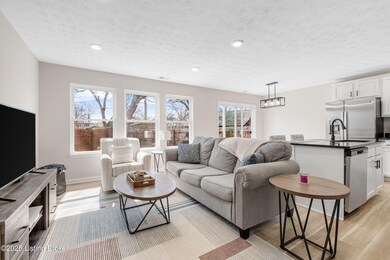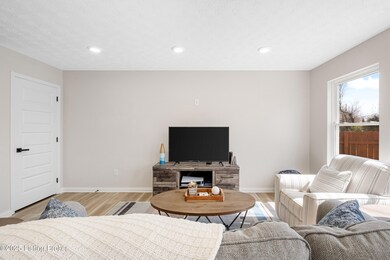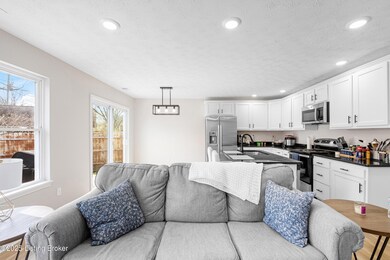
1549 Blackiston Mill Rd Clarksville, IN 47129
Highlights
- Traditional Architecture
- 1 Car Attached Garage
- Forced Air Heating and Cooling System
- No HOA
- Patio
- 4-minute walk to Gaskell Park
About This Home
As of May 2025You don't want to miss out on this 3 bedroom, 2.5 bath home that is only 1 year old and still has the feel of new construction! This home offers an open floor plan, attached garage, and privacy fenced back yard. When you enter the home and make your way to the living area you will notice the wall of windows that allows natural light to pour inside. The kitchen boasts an island and stainless steel appliances highlighted by stylish white cabinets. All of the bedrooms are upstairs along with the laundry room for added convenience. The primary bedroom has a private en suite bathroom with a double sink vanity and walk in shower. Just off the back of the home you will have a patio within the fenced back yard that is perfect for grilling or outdoor enjoyment. Schedule a showing today!
Last Agent to Sell the Property
RE/MAX Premier Properties License #207085 Listed on: 03/25/2025

Home Details
Home Type
- Single Family
Year Built
- Built in 2024
Lot Details
- Property is Fully Fenced
- Privacy Fence
- Wood Fence
Parking
- 1 Car Attached Garage
Home Design
- Traditional Architecture
- Slab Foundation
- Shingle Roof
- Vinyl Siding
Interior Spaces
- 1,485 Sq Ft Home
- 2-Story Property
Bedrooms and Bathrooms
- 3 Bedrooms
Additional Features
- Patio
- Forced Air Heating and Cooling System
Community Details
- No Home Owners Association
Listing and Financial Details
- Assessor Parcel Number 24001310010
- Seller Concessions Not Offered
Similar Homes in the area
Home Values in the Area
Average Home Value in this Area
Property History
| Date | Event | Price | Change | Sq Ft Price |
|---|---|---|---|---|
| 05/27/2025 05/27/25 | Sold | $272,000 | -1.1% | $183 / Sq Ft |
| 03/25/2025 03/25/25 | For Sale | $275,000 | +2.8% | $185 / Sq Ft |
| 05/31/2024 05/31/24 | Sold | $267,400 | +0.9% | $180 / Sq Ft |
| 04/26/2024 04/26/24 | Pending | -- | -- | -- |
| 04/22/2024 04/22/24 | Price Changed | $264,900 | -1.9% | $178 / Sq Ft |
| 03/28/2024 03/28/24 | Price Changed | $270,000 | -1.8% | $182 / Sq Ft |
| 03/01/2024 03/01/24 | Price Changed | $275,000 | -1.8% | $185 / Sq Ft |
| 02/09/2024 02/09/24 | For Sale | $280,000 | -- | $189 / Sq Ft |
Tax History Compared to Growth
Agents Affiliated with this Home
-
J
Seller's Agent in 2025
Jay Pitts
RE/MAX
-
J
Seller Co-Listing Agent in 2025
Juli Baranello
RE/MAX
-
J
Buyer's Agent in 2025
Jonesie Seabrook
Keller Williams Louisville East
-
T
Seller's Agent in 2024
Travis Cox
85W Real Estate
Map
Source: Metro Search (Greater Louisville Association of REALTORS®)
MLS Number: 1682677
- 1545 Blackiston Mill Rd Unit B
- 1545 Blackiston Mill Rd Unit A
- 1543 Blackiston Mill Rd Unit B
- 1543 Blackiston Mill Rd Unit A
- 1700 Tennyson Dr
- 1543 Briarwood Dr
- 132 E Rock Ln
- 130 E Rock Ln
- 134 E Rock Ln
- 1705 Keats Dr
- 1230 Longfellow Dr
- 1727 Driftwood Dr
- 1915 Beechlawn Dr
- 2221 Buckeye Dr
- 1815 Creekside Ct
- 2150 Lombardy Dr
- 1805 Creekside Dr
- 2261 Buckeye Dr
- 924 Spicewood Dr
- 724 Parkwood Dr
