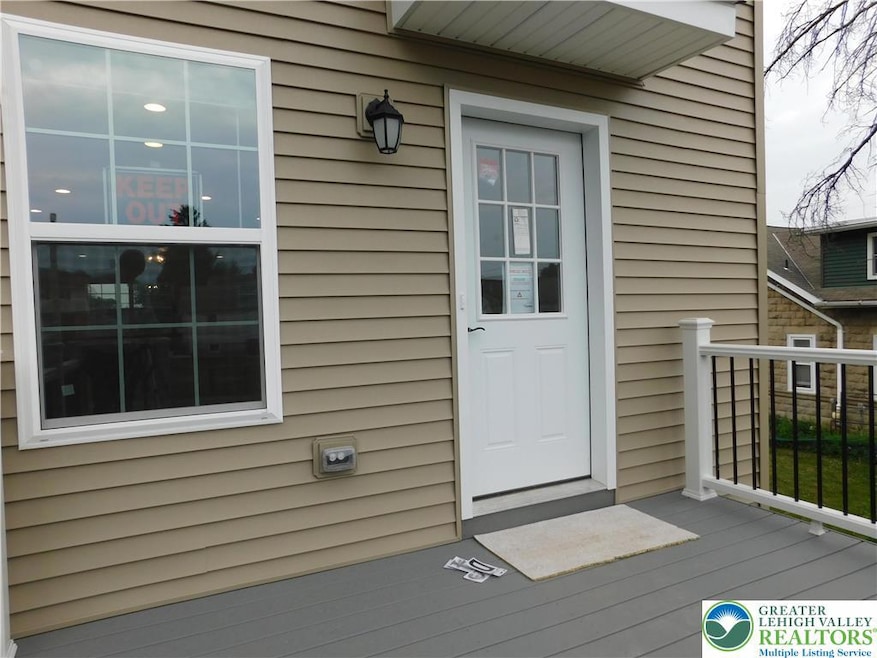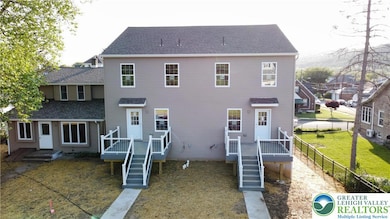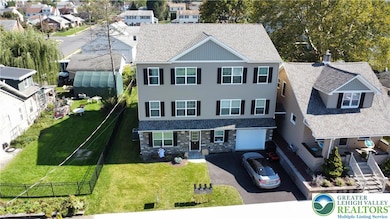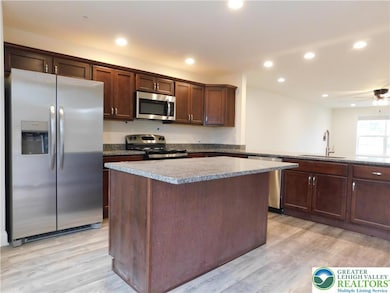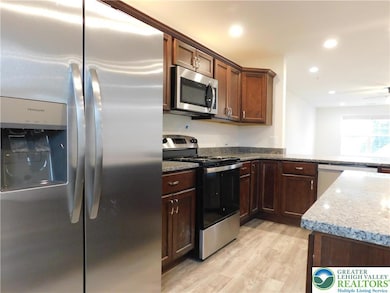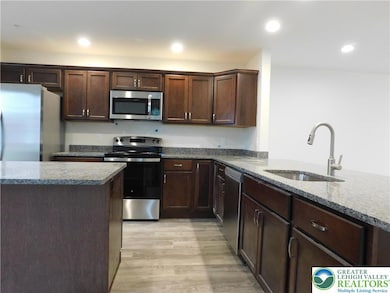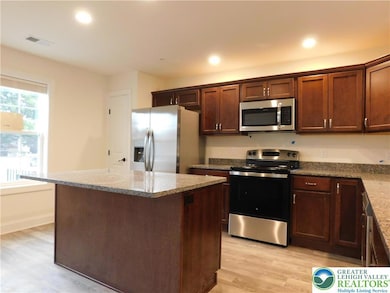1549 Burkhardt St Unit D Hellertown, PA 18055
About This Home
This super spacious 1,600 sq ft. home features a large first-floor open floor plan with a living room and dining area that flow into a custom kitchen with a breakfast bar. The kitchen includes custom cabinets, granite countertops, and a stainless steel appliance package with refrigerator, self cleaning oven, dishwasher, and microwave. A half bath and laundry area with a full size washer and dryer complete the first floor. The second floor offers three spacious bedrooms and two full baths, including a primary suite with an attached bath. Luxury features include luxury vinyl plank flooring throughout the entire first floor and in all bathrooms. Relax outside on your private deck. Off-street parking is available for up to three cars. Conveniently located with easy access to downtown Hellertown and the I-78 exit. Small pets are allowed. Indoor cats or dogs under 30 pounds will be considered with a $100 monthly pet fee and an additional half month security deposit. Lawn care is included in rent. Tenant is responsible for all other utilities, including water, sewer, and trash pickup.
Must have income at least 3x the rent, credit score of 685+ and $32 application fee per applicant 18 years or older. Available November 1st.
Home Details
Home Type
- Single Family
Year Built
- Built in 2023
Parking
- 3 Car Garage
- Parking Pad
- On-Street Parking
- Off-Street Parking
Interior Spaces
- 1,600 Sq Ft Home
- 2-Story Property
Kitchen
- Microwave
- Dishwasher
Bedrooms and Bathrooms
- 3 Bedrooms
Additional Features
- 0.27 Acre Lot
- Heating Available
Community Details
- Pets Allowed
Listing and Financial Details
- Rent includes gardener
Map
Source: Greater Lehigh Valley REALTORS®
MLS Number: 765201
- 23 Kiernan Ave
- 1377 Washington St
- 1379 Washington St
- 45 Kiernan Ave
- 84 Hess Ave
- 1390 New Jersey Ave
- 1514 Ravena St
- 1065 Easton Rd
- 1015 Detweiler Ave
- 861 New Jersey Ave
- 1839 Norwood St
- 1837 Norwood St
- 2055 Forge Run
- 2193 Apple St
- 547 Rentzheimer Dr
- 457 Maple Rd
- 331 Constitution Ave
- 1982 Willings Ln
- Friedensville-Meadow Friedensville Rd
- 1941 Willings Ln
- 1549 Burkhardt St Unit B
- 1405 Washington St
- 304 Stonewood Ln
- 1637 Ilona Dr Unit LARGE PRIVATE ROOM
- 1352 Main St
- 1514 Ravena St Unit X
- 1024 1st Ave
- 912 Fire Ln
- 1136 Meadow Lark Way
- 1 Saucon View Dr
- 210 Front St
- 1941 Willings Ln
- 1876 Mansfield St
- 1538 E 8th St Unit A
- 704 William St
- 1250 E 7th St
- 1211 Mechanic St
- 739 E 7th St Unit 2
- 715 E 7th St Unit 304
- 715 E 7th St Unit 101
