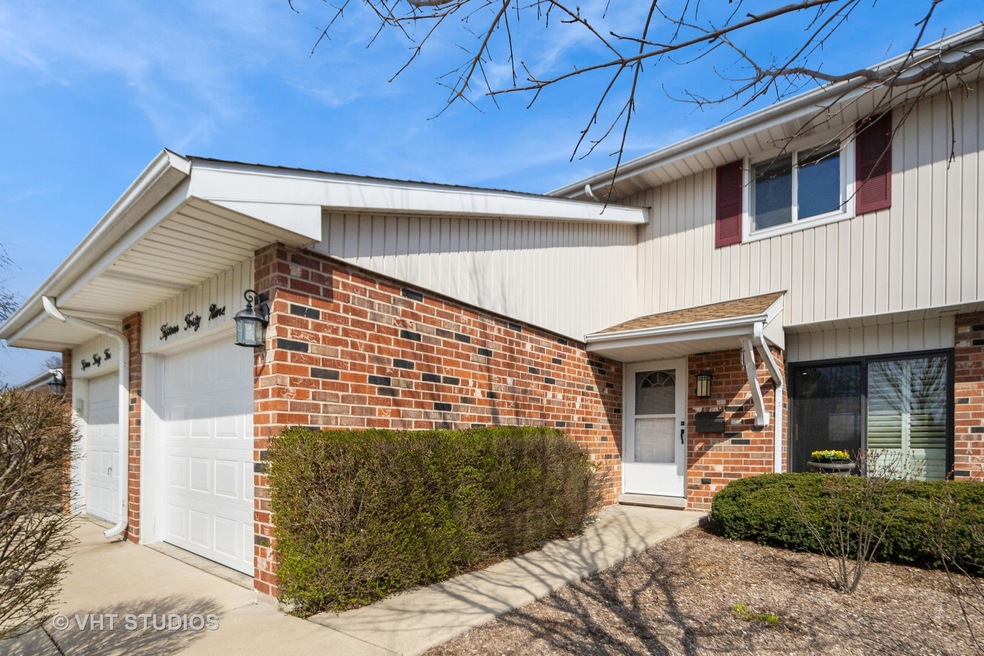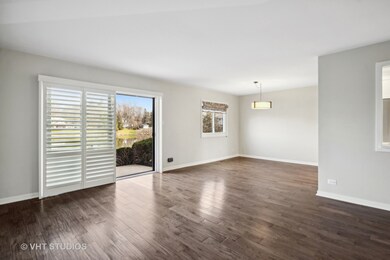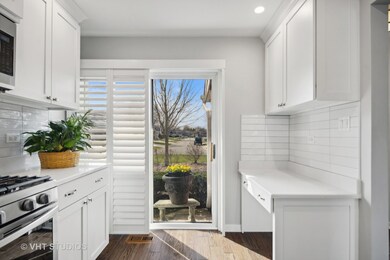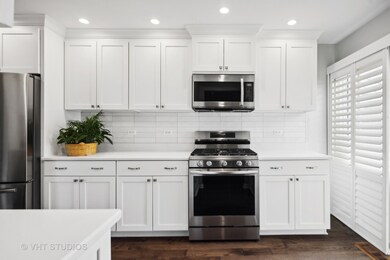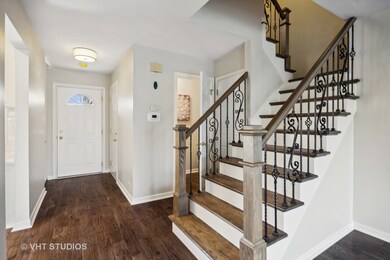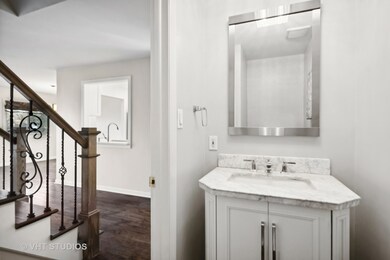
1549 Coloma Ct N Wheaton, IL 60189
North Danada NeighborhoodHighlights
- Waterfront
- Wood Flooring
- Stainless Steel Appliances
- Briar Glen Elementary School Rated A-
- L-Shaped Dining Room
- Skylights
About This Home
As of May 2024When only the best will do! Fabulous renovation and an amazing water view. Wide plank hardwood floors throughout, custom kitchen design by Riteway builders done in 2022 features 42" cabinets, Quartz countertops, all stainless appliances, can lighting, and Plantation Shutters on patio doors. Full bath remodeled in 2021 solar skylight, heated floor, subway tile, oversized tub and a double vanity 3rd bedroom is currently used as a laundry room. Laundry is also available in the freshly painted basement. A good size patio facing the pond. Attached garage and a top location. Close to schools, parks, shopping Metra and expressway. Walk to College of DuPage. Most windows have been replaced, furnace new in 2023. Listing agent is related to seller.
Last Agent to Sell the Property
@properties Christie's International Real Estate License #471005115 Listed on: 04/03/2024

Townhouse Details
Home Type
- Townhome
Est. Annual Taxes
- $5,514
Year Built
- Built in 1974
Lot Details
- Lot Dimensions are 24x78
- Waterfront
HOA Fees
- $212 Monthly HOA Fees
Parking
- 1 Car Attached Garage
- Parking Included in Price
Interior Spaces
- 1,466 Sq Ft Home
- 2-Story Property
- Ceiling Fan
- Skylights
- L-Shaped Dining Room
- Wood Flooring
- Unfinished Basement
- Basement Fills Entire Space Under The House
Kitchen
- Range
- Microwave
- Dishwasher
- Stainless Steel Appliances
- Disposal
Bedrooms and Bathrooms
- 3 Bedrooms
- 3 Potential Bedrooms
- Dual Sinks
Laundry
- Laundry in multiple locations
- Dryer
- Washer
- Sink Near Laundry
Home Security
Outdoor Features
- Patio
Schools
- Briar Glen Elementary School
- Glen Crest Middle School
- Glenbard South High School
Utilities
- Forced Air Heating and Cooling System
- Humidifier
- Heating System Uses Natural Gas
- Lake Michigan Water
- Cable TV Available
Listing and Financial Details
- Homeowner Tax Exemptions
Community Details
Overview
- Association fees include insurance, exterior maintenance, lawn care, snow removal
- 6 Units
- Manager Association, Phone Number (639) 653-7782
- Property managed by Association Partners
Pet Policy
- Dogs and Cats Allowed
Security
- Carbon Monoxide Detectors
Ownership History
Purchase Details
Home Financials for this Owner
Home Financials are based on the most recent Mortgage that was taken out on this home.Purchase Details
Home Financials for this Owner
Home Financials are based on the most recent Mortgage that was taken out on this home.Purchase Details
Home Financials for this Owner
Home Financials are based on the most recent Mortgage that was taken out on this home.Similar Homes in Wheaton, IL
Home Values in the Area
Average Home Value in this Area
Purchase History
| Date | Type | Sale Price | Title Company |
|---|---|---|---|
| Warranty Deed | $350,000 | None Listed On Document | |
| Warranty Deed | $170,000 | Attorney | |
| Warranty Deed | $161,500 | Multiple |
Mortgage History
| Date | Status | Loan Amount | Loan Type |
|---|---|---|---|
| Open | $276,000 | New Conventional | |
| Previous Owner | $136,000 | Stand Alone Second | |
| Previous Owner | $157,405 | FHA | |
| Previous Owner | $8,000 | Unknown |
Property History
| Date | Event | Price | Change | Sq Ft Price |
|---|---|---|---|---|
| 05/06/2024 05/06/24 | Sold | $350,000 | 0.0% | $239 / Sq Ft |
| 04/05/2024 04/05/24 | Pending | -- | -- | -- |
| 04/03/2024 04/03/24 | For Sale | $350,000 | +105.9% | $239 / Sq Ft |
| 08/21/2015 08/21/15 | Sold | $170,000 | -5.5% | $116 / Sq Ft |
| 07/19/2015 07/19/15 | Pending | -- | -- | -- |
| 05/29/2015 05/29/15 | Price Changed | $179,900 | -1.4% | $123 / Sq Ft |
| 05/02/2015 05/02/15 | For Sale | $182,500 | -- | $124 / Sq Ft |
Tax History Compared to Growth
Tax History
| Year | Tax Paid | Tax Assessment Tax Assessment Total Assessment is a certain percentage of the fair market value that is determined by local assessors to be the total taxable value of land and additions on the property. | Land | Improvement |
|---|---|---|---|---|
| 2023 | $5,925 | $83,230 | $17,060 | $66,170 |
| 2022 | $5,514 | $76,020 | $16,120 | $59,900 |
| 2021 | $5,510 | $74,220 | $15,740 | $58,480 |
| 2020 | $5,561 | $73,520 | $15,590 | $57,930 |
| 2019 | $5,412 | $71,580 | $15,180 | $56,400 |
| 2018 | $4,766 | $63,060 | $14,300 | $48,760 |
| 2017 | $4,137 | $57,140 | $12,950 | $44,190 |
| 2016 | $4,063 | $54,850 | $12,430 | $42,420 |
| 2015 | $4,020 | $52,330 | $11,860 | $40,470 |
| 2014 | $3,860 | $49,790 | $11,780 | $38,010 |
| 2013 | $4,263 | $56,040 | $11,810 | $44,230 |
Agents Affiliated with this Home
-

Seller's Agent in 2024
Kathy Iaccino
@ Properties
(312) 968-0818
2 in this area
31 Total Sales
-

Buyer's Agent in 2024
Stephanie Albanese
Berkshire Hathaway HomeServices Chicago
(773) 996-1608
4 in this area
98 Total Sales
-

Seller's Agent in 2015
Laura Gates Keogh
RE/MAX Suburban
(630) 607-4469
135 Total Sales
-

Buyer's Agent in 2015
Roz Iaccino
@ Properties
(630) 362-4575
1 in this area
30 Total Sales
Map
Source: Midwest Real Estate Data (MRED)
MLS Number: 12014756
APN: 05-22-310-051
- 1523 S Prospect St
- 1356 S Lorraine Rd Unit E
- 1516 Pembroke Ln
- 350 S Kenilworth Ave
- 275 Buena Vista Dr
- 390 S Kenilworth Ave
- 1124 Briarcliffe Blvd
- 305 S Lambert Rd
- 1122 Coolidge Ave
- 1000 S Lorraine Rd Unit 110
- 1487 Haverhill Dr Unit C
- 1441 Haverhill Dr Unit B
- 1661 Farragut Ct Unit E
- 1690 Ashburn Ct Unit A
- 773 Farnham Ln
- 35 Venetian Way Cir
- 647 Farnham Ln
- 813 E Elm St
- 471 Raintree Ct Unit 1D
- 455 Raintree Ct Unit 1C
