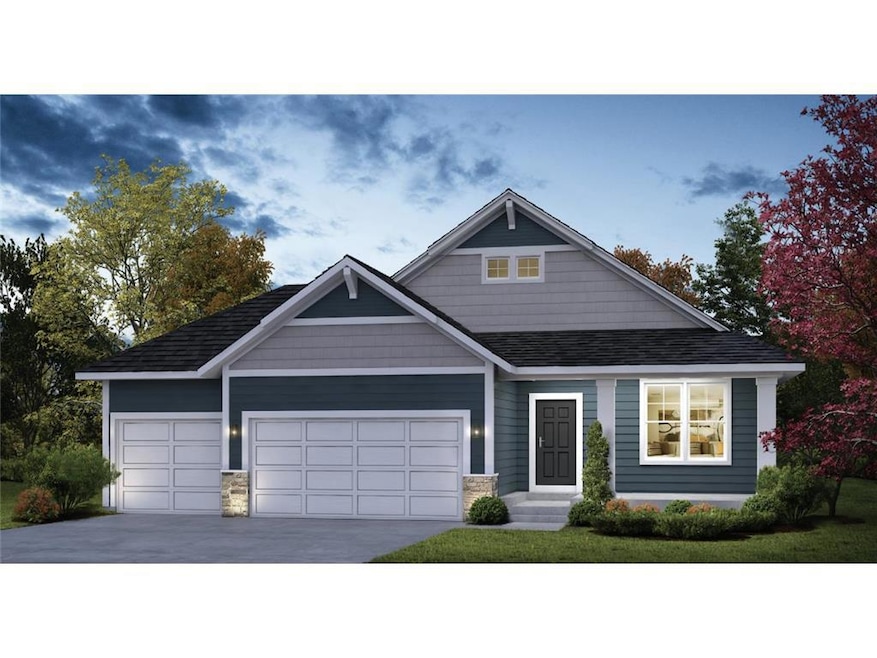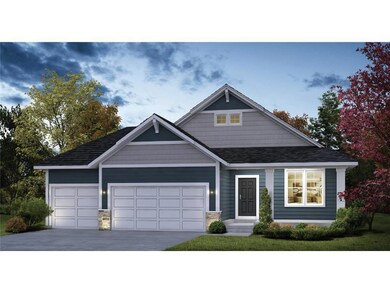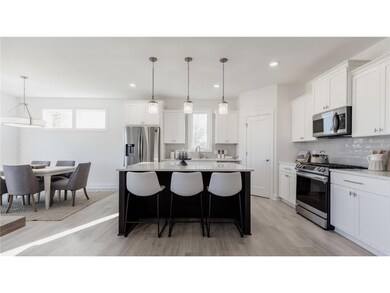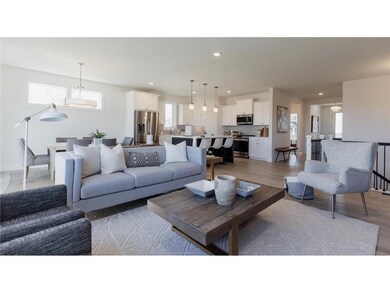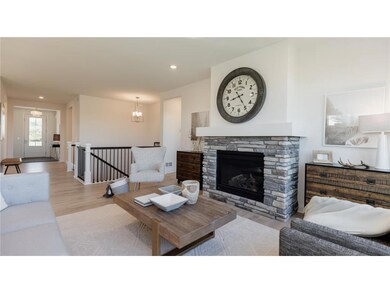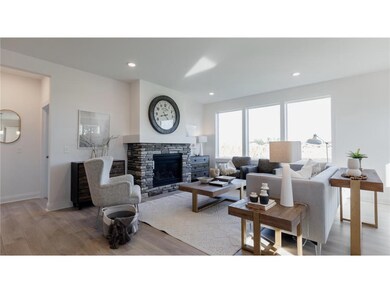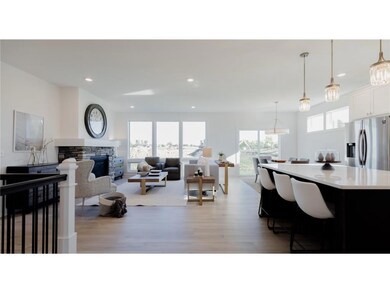1549 Creekwood Dr New Richmond, WI 54017
Estimated payment $2,995/month
About This Home
Welcome to the Victoria floor-plan. This to-be-built stunning 2-bedroom, 1-story home can be built in the highly sought-after Gloverdale community! This home features an inviting open layout with oversized windows that flood the space with natural light, creating a bright and airy atmosphere. The luxurious primary suite offers a private retreat, and the open-concept main level living is great for entertaining or a cozy night in. Situated on a serene, full homesite and built by an award-winning builder, this home is the perfect blend of elegance and quality craftsmanship with the opportunity to personalize. Pictures are of a previously built Victoria
Listing Agent
Rachael DeMaggio
New Home Star Wisconsin Listed on: 12/19/2024
Map
Home Details
Home Type
Single Family
Year Built
2025
Lot Details
0
HOA Fees
$10 per month
Parking
3
Listing Details
- Prop. Type: Single-Family
- Directions: I-94 East; Us-12 East; Left on La Barge Rd; Left on McCutchen Rd; Right on Scotty Rd; Right onto County Rd A; Community is on your Left
- New Construction: No
- Year Built: 2025
- Cleared Acreage: < 1/2
- CondoFeeMonthly: 10.42
- Full Street Address: 1549 Creekwood Drive
- Type 5 Heat Fuel: Natural Gas
- HOAFeeYearly: 125.0
- Kitchen Level: Main
- Lot Acreage: 0.2388
- Municipality Type: City
- Lot Description Waterfront: No
- Special Features: NewHome
- Property Sub Type: Detached
Interior Features
- Has Basement: Daylight Window, Finished
- Bathroom Description: Master Bedroom Bath: Full, Master Bedroom Bath, Full on Main
- Room Bedroom2 Level: Main
- Dining Room Dining Room Level: Main
- Family Room Level: Main
- Master Bedroom Master Bedroom Level: Main
- Master Bedroom Master Bedroom Width: 14
- Second Floor Total Sq Ft: 1600.00
Exterior Features
- Exterior Features: Irrigation system
- Exterior Building Type: Single Family/Detached, 1 Story
- Exterior: Vinyl
Garage/Parking
- Parking Features:Workshop in Garage: Attached, Carport
- Garage Spaces: 3.0
Utilities
- Water Waste: Municipal Water, Municipal Sewer
Condo/Co-op/Association
- HOA Fee Frequency: Annually
Schools
- Junior High Dist: New Richmond
Lot Info
- Zoning: Residential-Single
- New Dev Max Price: 700000.0
- New Dev Min Price: 700000.0
- Acreage Range: 0.0 to .499
- Lot Sq Ft: 10400
Building Info
- New Development: Yes
Tax Info
- Tax Year: 2024
Home Values in the Area
Average Home Value in this Area
Tax History
| Year | Tax Paid | Tax Assessment Tax Assessment Total Assessment is a certain percentage of the fair market value that is determined by local assessors to be the total taxable value of land and additions on the property. | Land | Improvement |
|---|---|---|---|---|
| 2024 | -- | $0 | $0 | $0 |
Property History
| Date | Event | Price | List to Sale | Price per Sq Ft |
|---|---|---|---|---|
| 11/11/2025 11/11/25 | Price Changed | $489,900 | -2.0% | $182 / Sq Ft |
| 11/09/2025 11/09/25 | For Sale | $499,900 | +5.0% | $185 / Sq Ft |
| 12/20/2024 12/20/24 | For Sale | $475,900 | 0.0% | -- |
| 12/20/2024 12/20/24 | Off Market | $475,900 | -- | -- |
| 12/19/2024 12/19/24 | For Sale | $475,900 | -- | -- |
Purchase History
| Date | Type | Sale Price | Title Company |
|---|---|---|---|
| Warranty Deed | $290,000 | Land Title |
Mortgage History
| Date | Status | Loan Amount | Loan Type |
|---|---|---|---|
| Open | $8,000,000 | Construction |
Source: Western Wisconsin REALTORS® Association
MLS Number: 6641719
- TBD County Road A
- 1517 Creekwood Dr
- 1529 Creekwood Dr
- 1513 Creekwood Dr
- Kenny Plan at The Creek at Gloverdale
- Nora Plan at The Creek at Gloverdale
- Hudson Plan at The Creek at Gloverdale
- Aspen Plan at The Creek at Gloverdale
- Alder Plan at The Creek at Gloverdale
- Riley Plan at The Creek at Gloverdale
- Ashlyn Plan at The Creek at Gloverdale
- Sutherland Plan at The Creek at Gloverdale
- Victoria Plan at The Creek at Gloverdale
- Kendall Plan at The Creek at Gloverdale
- Sully Plan at The Creek at Gloverdale
- 1337 Eagle Ct
- 1430 Creekwood Dr
- 1422 Creekwood Dr
- 1274 Quail Run
- 1515 Ponderosa Ln
- 920 Sharptail Run
- 801 W 8th St
- 1380 Heritage Dr
- 1920 W 5th St
- 611 S Dakota Ave
- 1612 Dorset Ln
- 323 Williamsburg Plaza Unit D
- 1617 Charleston Dr
- 455 S Arch Ave Unit A
- 307 S Knowles Ave
- 421 S Green Ave
- 107 S Knowles Ave Unit 306
- 653 N 2nd St
- 190 Sawmill Ln Unit 11
- 1229 Wisteria Ln
- 1232 Wisteria Ln
- 855 Highview Dr Unit D
- 659 Industrial Blvd
- 1480 Co Rd A
- 1300 146th Ave Unit B
