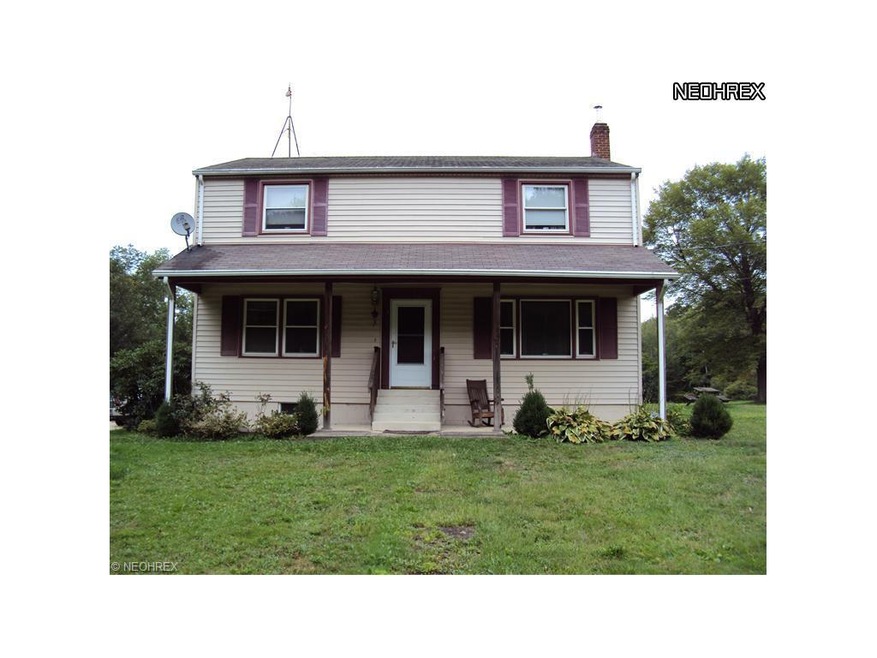
1549 John White Rd Hubbard, OH 44425
Coitsville NeighborhoodHighlights
- View of Trees or Woods
- Colonial Architecture
- Wooded Lot
- 20 Acre Lot
- Spring on Lot
- 2 Car Detached Garage
About This Home
As of May 2018Great country setting with over 20 acres with spacious 2 story home with over 2,000 sq ft. Eat-in kitchen, updated baths, hardwood floors, large 35 x 12 covered back porch great for entertaining. 30 x 40 pole barn for storage and/or extra garage. Newer siding, windows, exterior doors, & well in 2011, furnace 2006. Open enrollment for Hubbard or Lowellville schools. Seller and agent are family.
Last Agent to Sell the Property
Anthony Ward
Deleted Agent License #2010003636 Listed on: 09/07/2011
Home Details
Home Type
- Single Family
Est. Annual Taxes
- $2,587
Year Built
- Built in 1970
Lot Details
- 20 Acre Lot
- Lot Dimensions are 1077 x 1400
- West Facing Home
- Wooded Lot
Home Design
- Colonial Architecture
- Asphalt Roof
- Vinyl Construction Material
Interior Spaces
- 2,000 Sq Ft Home
- Views of Woods
- Basement Fills Entire Space Under The House
- Dryer
Kitchen
- Built-In Oven
- Range
- Dishwasher
Bedrooms and Bathrooms
- 4 Bedrooms
Home Security
- Home Security System
- Fire and Smoke Detector
Parking
- 2 Car Detached Garage
- Garage Drain
- Garage Door Opener
Outdoor Features
- Spring on Lot
- Porch
Utilities
- Forced Air Heating System
- Heating System Uses Oil
- Cistern
- Well
- Septic Tank
Listing and Financial Details
- Assessor Parcel Number 420020015000
Ownership History
Purchase Details
Home Financials for this Owner
Home Financials are based on the most recent Mortgage that was taken out on this home.Purchase Details
Home Financials for this Owner
Home Financials are based on the most recent Mortgage that was taken out on this home.Purchase Details
Similar Homes in Hubbard, OH
Home Values in the Area
Average Home Value in this Area
Purchase History
| Date | Type | Sale Price | Title Company |
|---|---|---|---|
| Survivorship Deed | $206,500 | None Available | |
| Warranty Deed | $130,000 | Lawyers Title | |
| Deed | -- | -- |
Mortgage History
| Date | Status | Loan Amount | Loan Type |
|---|---|---|---|
| Open | $97,500 | New Conventional | |
| Previous Owner | $20,099 | Unknown |
Property History
| Date | Event | Price | Change | Sq Ft Price |
|---|---|---|---|---|
| 05/18/2018 05/18/18 | Sold | $208,000 | -7.1% | $74 / Sq Ft |
| 03/19/2018 03/19/18 | Pending | -- | -- | -- |
| 02/14/2018 02/14/18 | For Sale | $224,000 | +72.3% | $80 / Sq Ft |
| 08/09/2013 08/09/13 | Sold | $130,000 | -7.5% | $65 / Sq Ft |
| 05/31/2013 05/31/13 | Pending | -- | -- | -- |
| 05/09/2013 05/09/13 | For Sale | $140,500 | -5.1% | $70 / Sq Ft |
| 01/26/2012 01/26/12 | Sold | $148,000 | -12.9% | $74 / Sq Ft |
| 12/29/2011 12/29/11 | Pending | -- | -- | -- |
| 09/07/2011 09/07/11 | For Sale | $169,900 | -- | $85 / Sq Ft |
Tax History Compared to Growth
Tax History
| Year | Tax Paid | Tax Assessment Tax Assessment Total Assessment is a certain percentage of the fair market value that is determined by local assessors to be the total taxable value of land and additions on the property. | Land | Improvement |
|---|---|---|---|---|
| 2024 | $3,685 | $60,930 | $21,760 | $39,170 |
| 2023 | $3,663 | $60,930 | $21,760 | $39,170 |
| 2022 | $3,977 | $48,140 | $14,800 | $33,340 |
| 2021 | $3,522 | $48,140 | $14,800 | $33,340 |
| 2020 | $3,539 | $48,140 | $14,800 | $33,340 |
| 2019 | $3,891 | $48,140 | $14,800 | $33,340 |
| 2018 | $3,827 | $48,140 | $14,800 | $33,340 |
| 2017 | $3,637 | $48,140 | $14,800 | $33,340 |
| 2016 | $3,450 | $46,440 | $16,390 | $30,050 |
| 2015 | $3,387 | $46,440 | $16,390 | $30,050 |
| 2014 | $3,365 | $46,440 | $16,390 | $30,050 |
| 2013 | $3,340 | $46,440 | $16,390 | $30,050 |
Agents Affiliated with this Home
-
D
Seller's Agent in 2018
Debra Woodworth
Deleted Agent
-
K
Buyer's Agent in 2018
Katie Poeppel
Deleted Agent
-
J
Buyer Co-Listing Agent in 2018
Joel Renzenbrink
Deleted Agent
-
M
Seller's Agent in 2013
Miriam Pagan
Deleted Agent
-
A
Seller's Agent in 2012
Anthony Ward
Deleted Agent
-
Joe Hood
J
Buyer's Agent in 2012
Joe Hood
CENTURY 21 Lakeside Realty
(330) 502-5121
10 Total Sales
Map
Source: MLS Now
MLS Number: 3259929
APN: 42-002-0-015.00-0
- 4109 High Hill Rd
- 150 Stony Hill Rd
- 110 Schotten Rd
- 3821 Evergreen Rd
- 285 Pennsylvania 208
- 637 State Route 208
- 4571 Marr Rd
- 4553 Marr Rd
- 3397 Pothour Wheeler Rd
- 718 State Route 208
- 6102 Mccartney Rd
- 88 Fetsko Rd
- 6982 Mcclure Rd
- 0 Begala St Unit 5102509
- 2019 Warwick Ave
- 2824 Benford Ln
- 2831 Benford Ln
- 419 Wendemere Dr
- 145 Belle Vista Ave
- 381 Lauretta Ln
