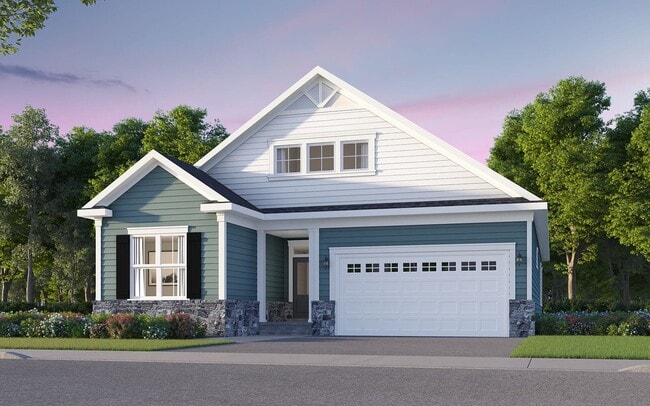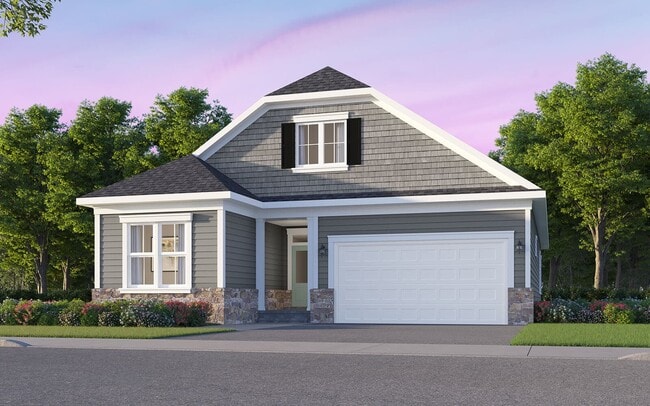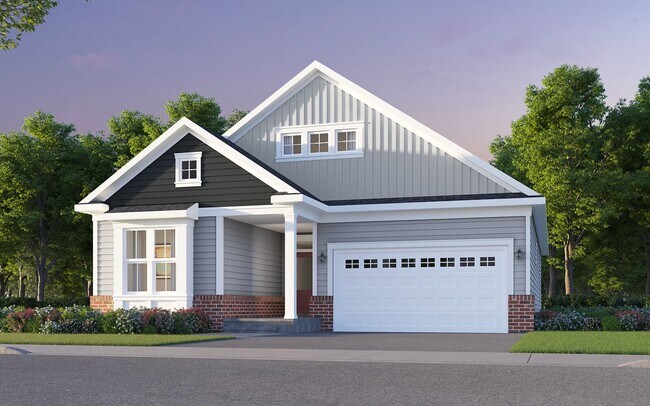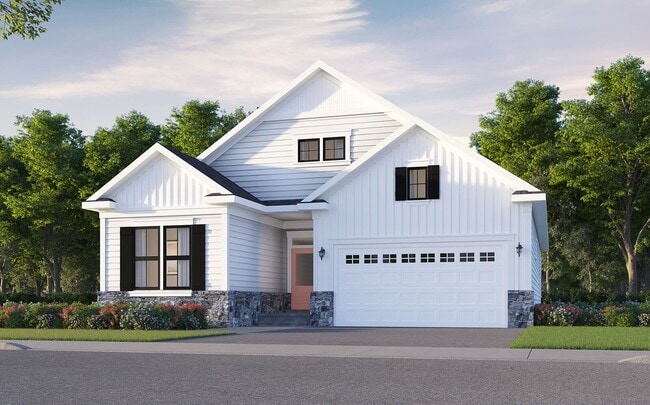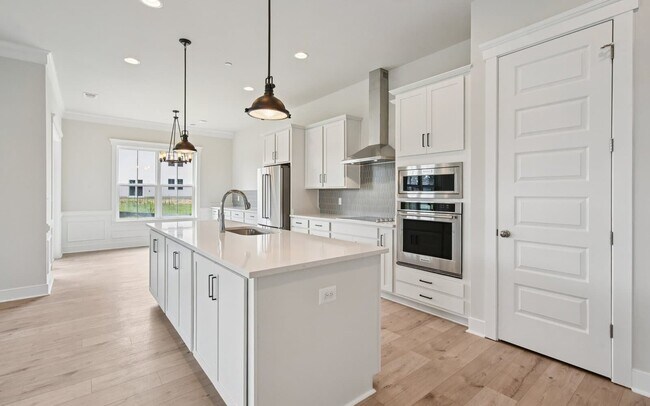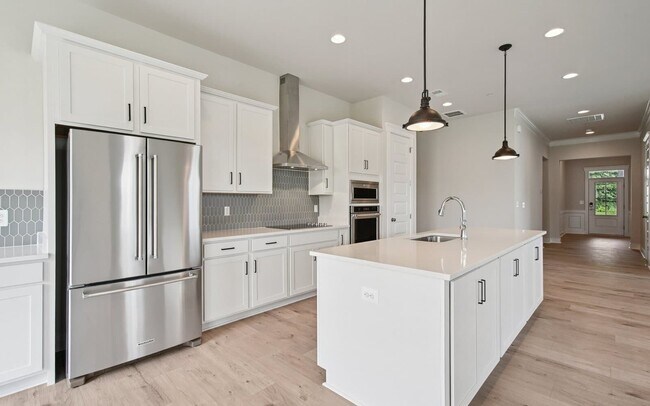
1549 Lake Tahoe Dr Trappe, MD 21673
Lakeside at Trappe - Single Family Homes CollectionEstimated payment $3,372/month
Highlights
- Fitness Center
- New Construction
- Vaulted Ceiling
- White Marsh Elementary School Rated 9+
- Community Lake
- Mud Room
About This Home
The Rembrandt is thoughtfully designed to offer a seamless balance of private and communal spaces, all while prioritizing main-level living. A covered entryway gracefully welcomes you home, leading to a central gathering area encompassing the family room, kitchen, and dining area. The kitchen is a culinary enthusiast's haven, featuring a substantial center island, ample cabinetry, and a generously sized walk-in pantry. An open floor plan seamlessly connects the kitchen to the dining area and the inviting family room, which can be further enhanced with an optional fireplace. A dedicated study is also included, offering flexibility for a variety of uses, including an additional dining space. The primary suite occupies a private wing of the home, providing a serene retreat. The spacious suite is complemented by dual walk-in closets and a luxurious ensuite bathroom with the option for a soaking tub. The opposite wing accommodates two secondary bedrooms and a full bathroom. Alternatively, this space can be transformed into a second primary suite with an en suite bathroom, catering to diverse lifestyle needs. A convenient laundry room is located off the two-car garage and serves as a mudroom. To further personalize the home, homeowners can opt for a patio or screened porch adjacent to the family room. Additionally, an optional upper level offers an extra bedroom, full bathroom, storage, and a loft, providing expanded living space.
Builder Incentives
or select Up to $25,000 in Paid Closing Costs*
Sales Office
Home Details
Home Type
- Single Family
HOA Fees
- $85 Monthly HOA Fees
Parking
- 2 Car Garage
Home Design
- New Construction
Interior Spaces
- 1-Story Property
- Vaulted Ceiling
- Mud Room
- Family Room
- Dining Room
- Den
- Walk-In Pantry
- Laundry Room
Bedrooms and Bathrooms
- 3 Bedrooms
- Walk-In Closet
- 1 Full Bathroom
- Soaking Tub
Community Details
Overview
- Community Lake
Amenities
- Picnic Area
Recreation
- Community Basketball Court
- Sport Court
- Community Playground
- Fitness Center
- Community Pool
- Park
- Dog Park
- Trails
Map
Other Move In Ready Homes in Lakeside at Trappe - Single Family Homes Collection
About the Builder
- Lakeside at Trappe - Signature
- Lakeside at Trappe - Townhomes
- Lakeside at Trappe - Single Family Homes Collection
- 0 Sailors Retreat Rd Unit MDTA2009052
- 0 Boston Cliff Rd
- 0000 Sailors Retreat Rd
- 29579 Ella Brooks Ln
- 29543 Ella Brooks Ln
- 2924 Ocean Gateway
- Lot A Catalpa Point Rd
- 29569 Porpoise Creek Rd
- 28850 Jennings Rd
- 0 Chloras Point Rd Unit MDTA2005786
- 1700 Ocean Gateway
- 6976 Cookes Hope Rd Unit 29
- 6976 Cookes Hope Rd
- 0 Hope Cir
- 0 Wrights Rest Rd Unit MDDO2009790
- 0 Morgans Point Dr Unit MDTA2012470
- Four Seasons at Easton

