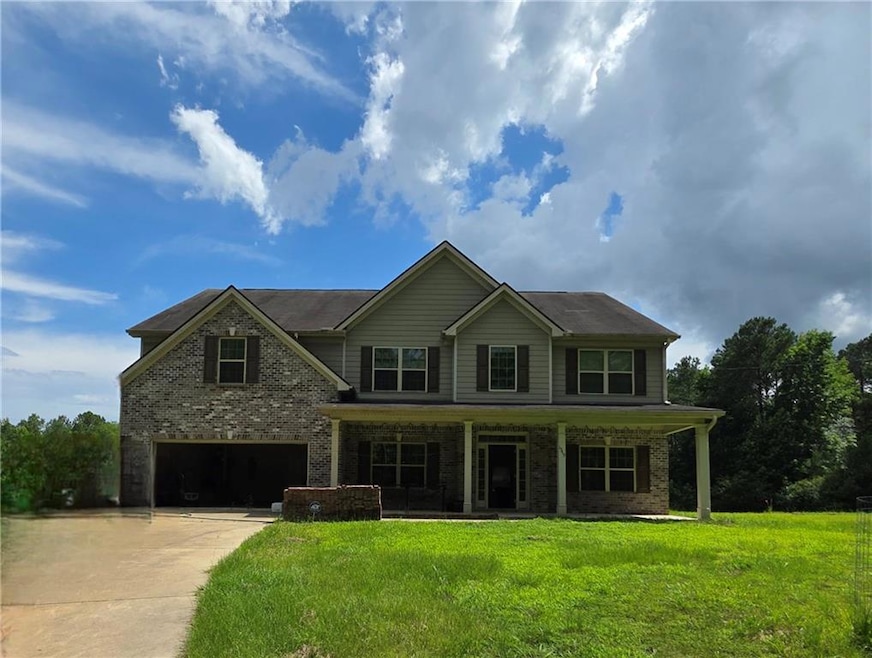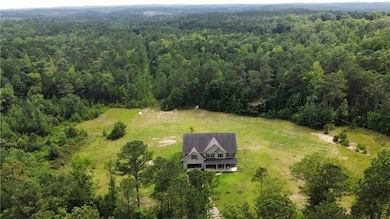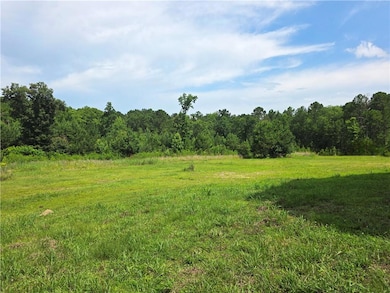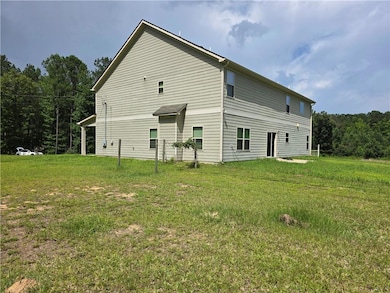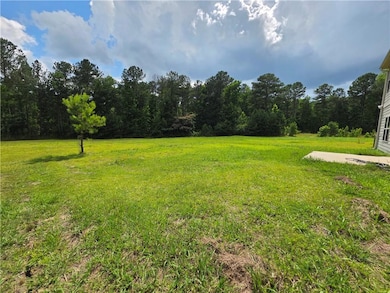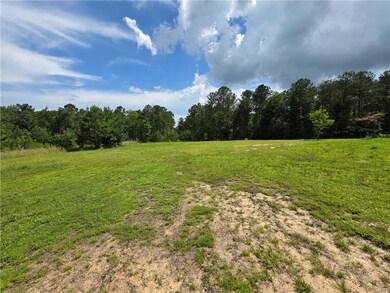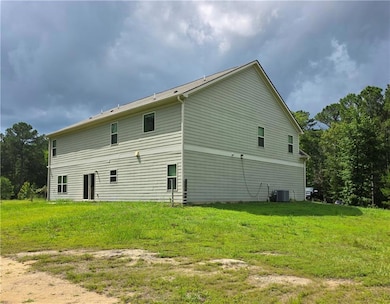1549 Lamberth Rd Alexander City, AL 35010
Estimated payment $4,598/month
Highlights
- Separate his and hers bathrooms
- View of Trees or Woods
- Creek On Lot
- William L. Radney Elementary School Rated 9+
- 75 Acre Lot
- Wooded Lot
About This Home
Sprawling 5-Bedroom Retreat on 75 acres of serene woodlands at 1549 Lamberth Rd
Discover an unparalleled blend of luxury and nature in this stunning 3,900-square-foot, 5-bedroom, 4-bathroom estate, nestled on 75 sprawling acres. Just minutes from town, this private oasis offers the perfect escape without sacrificing convenience. Step inside to find a beautifully appointed interior, where gleaming granite countertops elevate the gourmet kitchen, perfect for culinary enthusiasts and entertainers alike. Spacious, light-filled rooms create an inviting atmosphere, with each bedroom offering ample comfort and flexibility for family, guests, or home office needs.
Outside, the property truly shines. Explore your own private walking trails winding through lush greenery, or unwind by the tranquil creek that adds a serene soundtrack to this idyllic setting. Whether you’re seeking a peaceful retreat, a hobby farm, or a nature lover’s paradise, this estate delivers endless possibilities. Built in 2015, this home includes modern fixtures and finishes, move-in-ready convenience, and the expansive acreage provides unmatched privacy and room to grow.
Don’t miss this rare opportunity to own a slice of countryside luxury with urban accessibility. Perfect for discerning buyers seeking space, style, and seclusion, 1549 Lamberth Rd is ready to become your forever home. Schedule a private tour today and experience the magic of this extraordinary property firsthand!
Home Details
Home Type
- Single Family
Est. Annual Taxes
- $1,472
Year Built
- Built in 2016
Lot Details
- 75 Acre Lot
- Lot Dimensions are 1311x2200
- Property fronts a county road
- Wooded Lot
Parking
- 2 Car Garage
- Front Facing Garage
- Driveway
Home Design
- Traditional Architecture
- Slab Foundation
- Shingle Roof
- Brick Front
Interior Spaces
- 4,136 Sq Ft Home
- 2-Story Property
- Double Pane Windows
- Two Story Entrance Foyer
- Family Room with Fireplace
- Formal Dining Room
- Loft
- Views of Woods
- Laundry Room
Kitchen
- Open to Family Room
- Electric Range
- Dishwasher
- Kitchen Island
Flooring
- Carpet
- Vinyl
Bedrooms and Bathrooms
- Oversized primary bedroom
- Dual Closets
- Separate his and hers bathrooms
- In-Law or Guest Suite
- Separate Shower in Primary Bathroom
Outdoor Features
- Creek On Lot
- Covered Patio or Porch
- Rain Gutters
Schools
- Alexander City Middle School
- Benjamin Russell High School
Utilities
- Central Heating and Cooling System
- 220 Volts in Garage
- Septic Tank
- Cable TV Available
Listing and Financial Details
- Assessor Parcel Number 12051600030010000
Map
Home Values in the Area
Average Home Value in this Area
Tax History
| Year | Tax Paid | Tax Assessment Tax Assessment Total Assessment is a certain percentage of the fair market value that is determined by local assessors to be the total taxable value of land and additions on the property. | Land | Improvement |
|---|---|---|---|---|
| 2024 | $1,472 | $39,040 | $4,720 | $34,320 |
| 2023 | $1,469 | $94,480 | $28,720 | $65,760 |
| 2022 | $1,467 | $94,480 | $28,720 | $65,760 |
| 2021 | $1,422 | $90,688 | $27,200 | $63,488 |
| 2020 | $1,412 | $453,440 | $0 | $0 |
| 2019 | $1,409 | $453,440 | $0 | $0 |
| 2018 | $1,405 | $453,440 | $0 | $0 |
| 2017 | $1,403 | $453,440 | $0 | $0 |
| 2016 | $468 | $124,800 | $0 | $0 |
| 2015 | $468 | $124,800 | $0 | $0 |
| 2014 | $155 | $124,800 | $0 | $0 |
| 2013 | -- | $124,800 | $0 | $0 |
Property History
| Date | Event | Price | List to Sale | Price per Sq Ft |
|---|---|---|---|---|
| 06/24/2025 06/24/25 | For Sale | $849,000 | -- | $205 / Sq Ft |
Source: Gulf Coast MLS (Mobile Area Association of REALTORS®)
MLS Number: 7603795
APN: 12-05-16-0-003-001.0000
- 1140 Elk Dr
- 1215 Elk Dr
- 110 Magnolia Estates Dr
- 138 Magnolia Estates Dr
- 0 Elkahatchee Rd Unit 25-302
- 0 Alabama 22
- None U S Highway 280
- 1229 Temple Cir
- LOT 6C/7C Rocky Creek Dr
- Lot 12C Crosscreek Plat No 2
- Lot 30C Cross Creek Plat No 2c
- 1654 Capstone Dr
- 841 Raintree Dr
- Lot 5C Cross Creek Plat No 2c
- Lot 27C Cross Creek Plat No 2c
- 1406 Highway 22 W
- Lot 7 Oakwoods Ln
- Lot 21 Oakwoods Ln
- Lot 9 Oakwoods Ln
- 47 Sunset Ridge
- 296 Oak St W
- 219 Vfw Pkwy
- 135 Armory St
- 144 Armory Rd
- 15 Hotel St
- 985 E Lafayette St
- 54 4th Retreat
- 10784 Us Highway 231
- 390 Washington St
- 1 Rosewood Ln
- 11 Villa St
- 936 Girls Ranch Rd
- 305 W Coosa St
- 2301 Motes Rd
- 90 Ski Club Dr
- 60 Tankersley Ln
- 125 Landing Way
- 130 Lewis Rd
- 397 Waters Edge
- 756 Randolph Ave
