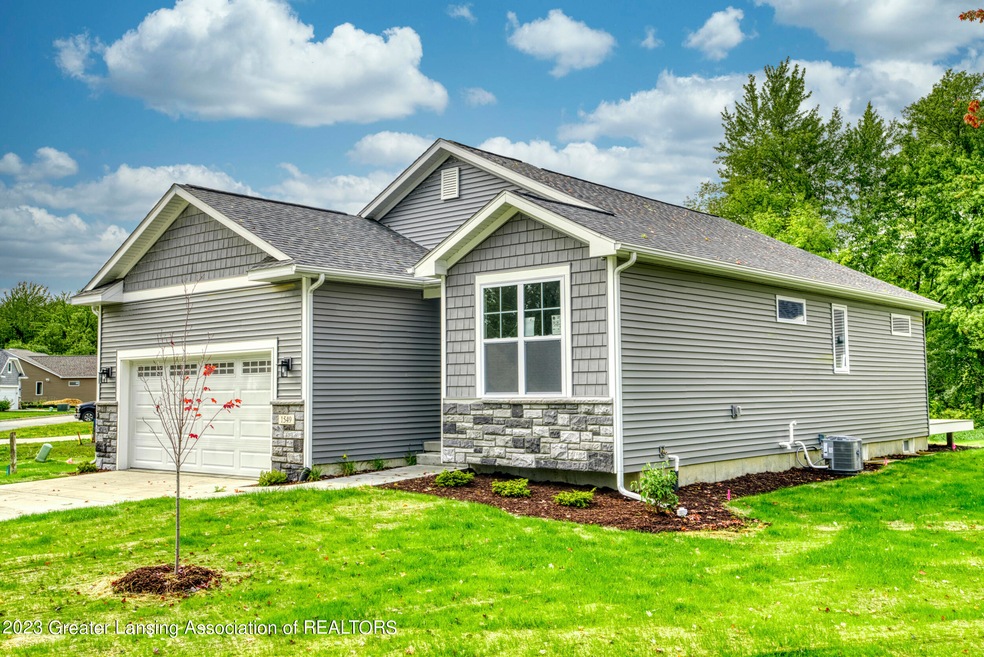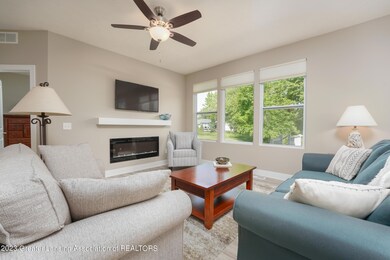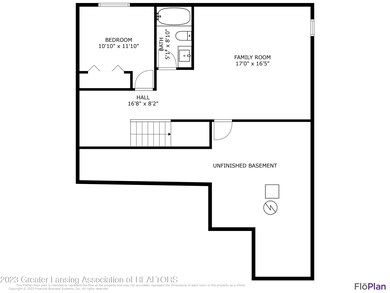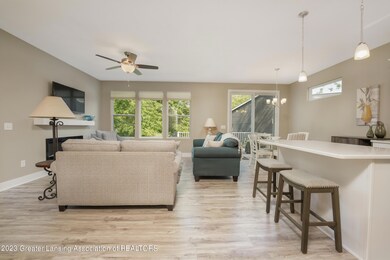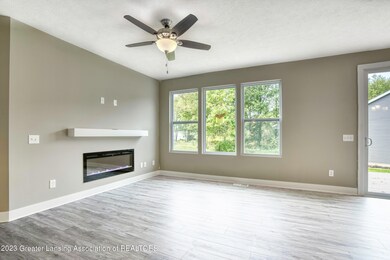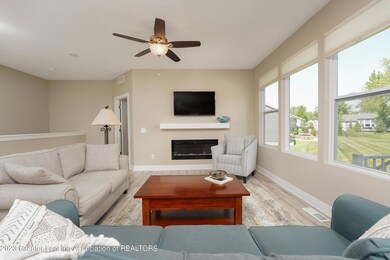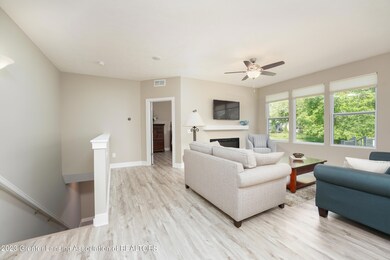
1549 Lytell Johnes Path Unit 86 Williamston, MI 48895
Highlights
- Open Floorplan
- Pasture Views
- Ranch Style House
- Williamston Explorer Elementary School Rated A-
- Deck
- Stone Countertops
About This Home
As of September 2023Custom Built in 2021 by Forte Builders. 1200 sf above ground with 600 sf in the lower level. Open concept with LVP (Laminate Vinyl Plank) flooring throughout the whole first floor. Enter through the covered front porch into the foyer with a cheerful yellow door. The foyer opens to the Great room with a linear fireplace, wall to wall windows, and views of the trees to the north and farm pasture to the south. The light and bright kitchen has quartz countertops, tile backsplash, center island with overhang and trendy lighting. The dining room is located just off the 12 x 12 deck for ease with grilling and entertaining. The primary suite has dual sinks, walk-in closet, built-in shelving, and seamless shower entry. There is a second bed/bath on the first floor with quartz counters and bathtub. Downstairs is a finished recreation room, full bedroom/bathroom with carpeted flooring and egress windows. There is ample storage in the furnace room. Please see the attached maintenance responsibility chart showing what exterior maintenance is covered by the association and what is the owners responsibility. All measurements are approximate. Washer and Dryer are reserved.
Last Agent to Sell the Property
The Miller Group
Berkshire Hathaway HomeServices Listed on: 05/30/2023
Property Details
Home Type
- Condominium
Year Built
- Built in 2021
Lot Details
- Southeast Facing Home
- Landscaped
- Front and Back Yard Sprinklers
- Back and Front Yard
HOA Fees
- $252 Monthly HOA Fees
Parking
- 2 Car Attached Garage
- Front Facing Garage
- Garage Door Opener
Property Views
- Pasture
- Neighborhood
Home Design
- Ranch Style House
- Pillar, Post or Pier Foundation
- Shingle Roof
- Vinyl Siding
- Stone Exterior Construction
Interior Spaces
- Open Floorplan
- Ceiling Fan
- Recessed Lighting
- Electric Fireplace
- Double Pane Windows
- ENERGY STAR Qualified Windows
- Window Screens
- Entrance Foyer
- Family Room
- Living Room
- Dining Room
- Smart Thermostat
Kitchen
- Oven
- Range
- Microwave
- Dishwasher
- Kitchen Island
- Stone Countertops
- Disposal
Flooring
- Carpet
- Laminate
- Vinyl
Bedrooms and Bathrooms
- 3 Bedrooms
- Walk-In Closet
Laundry
- Laundry Room
- Laundry on main level
- Washer and Electric Dryer Hookup
Partially Finished Basement
- Sump Pump
- Bedroom in Basement
- Stubbed For A Bathroom
- Basement Window Egress
Outdoor Features
- Deck
- Exterior Lighting
- Rain Gutters
- Front Porch
Utilities
- Humidifier
- Forced Air Heating and Cooling System
- Heating System Uses Natural Gas
- 220 Volts For Spa
- 220 Volts in Kitchen
- 150 Amp Service
- Natural Gas Connected
- Water Heater
- Cable TV Available
Community Details
Overview
- Association fees include trash, snow removal, liability insurance, lawn care, fire insurance, exterior maintenance
- Nottingham Association
- Built by Forte
- On-Site Maintenance
- Community Parking
Recreation
- Snow Removal
Security
- Fire and Smoke Detector
Similar Home in Williamston, MI
Home Values in the Area
Average Home Value in this Area
Property History
| Date | Event | Price | Change | Sq Ft Price |
|---|---|---|---|---|
| 09/06/2023 09/06/23 | Sold | $377,000 | -0.8% | $209 / Sq Ft |
| 08/04/2023 08/04/23 | Pending | -- | -- | -- |
| 07/18/2023 07/18/23 | Price Changed | $379,900 | -2.6% | $211 / Sq Ft |
| 05/30/2023 05/30/23 | For Sale | $389,900 | +9.8% | $217 / Sq Ft |
| 09/17/2021 09/17/21 | Sold | $355,135 | +16.4% | $296 / Sq Ft |
| 06/21/2021 06/21/21 | Pending | -- | -- | -- |
| 03/15/2021 03/15/21 | For Sale | $305,000 | -- | $254 / Sq Ft |
Tax History Compared to Growth
Agents Affiliated with this Home
-
T
Seller's Agent in 2023
The Miller Group
Berkshire Hathaway HomeServices
-

Buyer's Agent in 2023
Sean Gardner
Coldwell Banker Professionals -Okemos
(586) 524-7112
18 in this area
109 Total Sales
-

Seller's Agent in 2021
Shelby Miller
Berkshire Hathaway HomeServices
(517) 899-6486
18 in this area
100 Total Sales
-

Seller Co-Listing Agent in 2021
Kelly Miller
Berkshire Hathaway HomeServices
(517) 351-3617
15 in this area
80 Total Sales
Map
Source: Greater Lansing Association of Realtors®
MLS Number: 273367
- 1530 Lytell Johne's Path #78
- 1542 Nottingham Forest Trail #64
- 1546 Nottingham Forest Trail #62 Trail
- 1183 Nottingham Forest Trail Unit 11
- 1108 W Maide Marians Ct
- 2520 Linn Rd
- TBD Linn Rd
- 1243 Berkshire Dr
- 825 S Putnam St
- 402 Crossman St
- 710 Georgia St
- 880 Holly Ct
- 316 Leasia St
- 124 School St
- 2445 E
- 2445 E Grand River Lot#28
- 2445 E Grand River Rd Lot#2
- 131 W South St
- 1544 Nottingham Forest Trail #63
- 1532 Lytell Johne's Path #77
