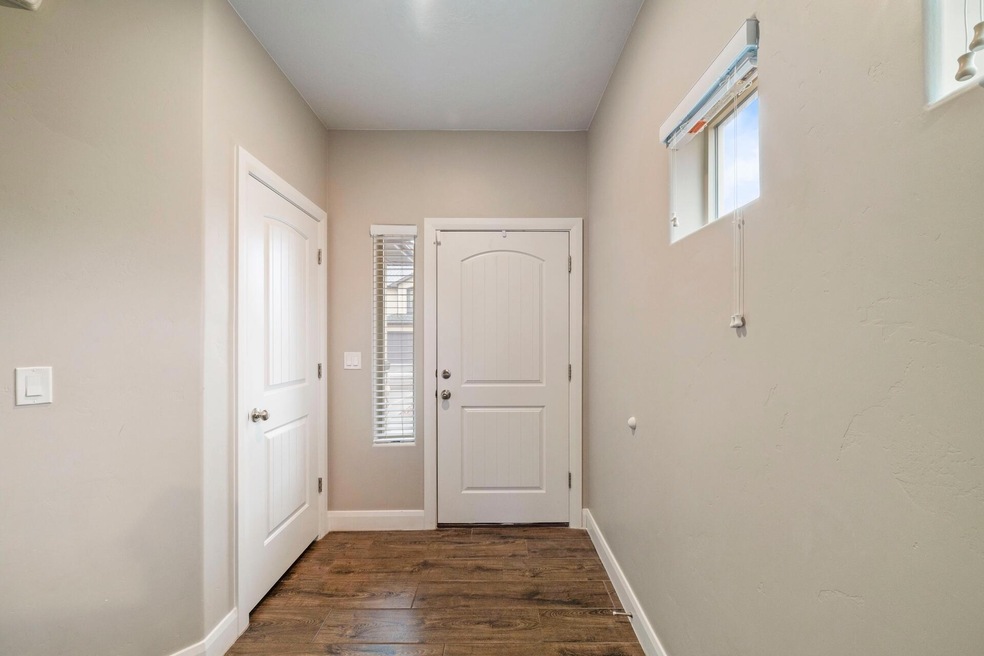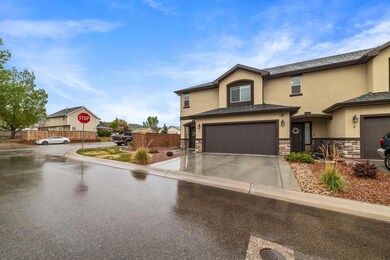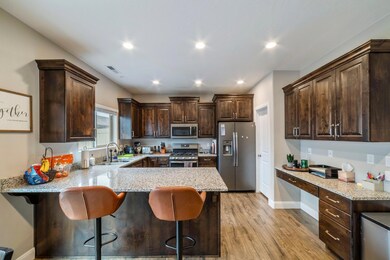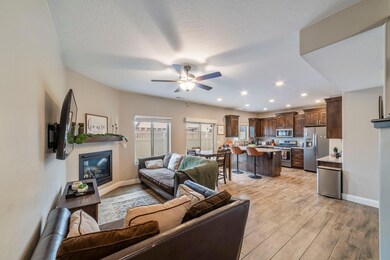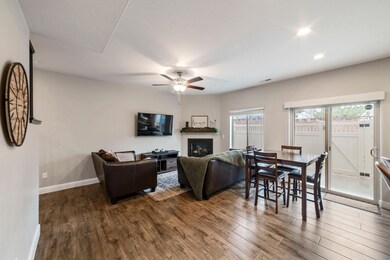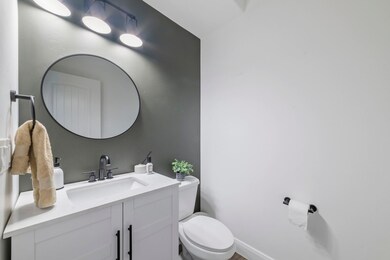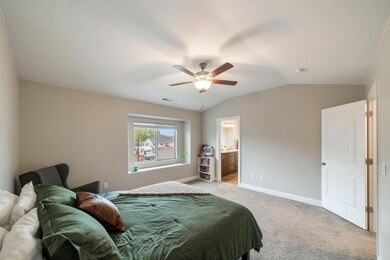1549 N Northfield Rd Unit 1 Cedar City, UT 84721
Estimated payment $1,922/month
Highlights
- Valley View
- Corner Lot
- Walk-In Closet
- Vaulted Ceiling
- Attached Garage
- Patio
About This Home
***MAKE US AN OFFER***
Elegant end-unit townhome in Cedar City, Utah. This corner unit showcases upscale finishes, wood-look tile flooring, and a spacious attached garage. Its modern design is enhanced by premium details throughout and an abundance of natural light unique to an end unit. A perfect combination of style, comfort, and functionality.
All offers will be subject to third-party review.
Buyer and buyer's agent to verify all HOA details, square footage, and other information.
Listing Agent
Platinum Real Estate Professio License #11849257-SA Listed on: 09/22/2025
Townhouse Details
Home Type
- Townhome
Est. Annual Taxes
- $1,631
Year Built
- Built in 2020
Lot Details
- 1,307 Sq Ft Lot
- Landscaped
HOA Fees
- $110 Monthly HOA Fees
Parking
- Attached Garage
Home Design
- Slab Foundation
- Asphalt Roof
- Stucco Exterior
Interior Spaces
- 1,734 Sq Ft Home
- 2-Story Property
- Vaulted Ceiling
- Ceiling Fan
- Self Contained Fireplace Unit Or Insert
- Valley Views
Kitchen
- Free-Standing Range
- Microwave
- Disposal
Bedrooms and Bathrooms
- 3 Bedrooms
- Primary bedroom located on second floor
- Walk-In Closet
- 3 Bathrooms
- Bathtub With Separate Shower Stall
Outdoor Features
- Patio
Utilities
- Central Air
- Heating System Uses Natural Gas
Listing and Financial Details
- Assessor Parcel Number B-1179-0001-0000
Map
Home Values in the Area
Average Home Value in this Area
Tax History
| Year | Tax Paid | Tax Assessment Tax Assessment Total Assessment is a certain percentage of the fair market value that is determined by local assessors to be the total taxable value of land and additions on the property. | Land | Improvement |
|---|---|---|---|---|
| 2025 | $1,583 | $203,553 | $5,500 | $198,053 |
| 2023 | $1,631 | $189,750 | $5,500 | $184,250 |
| 2022 | $1,390 | $151,250 | $5,500 | $145,750 |
| 2021 | $1,112 | $120,945 | $5,500 | $115,445 |
| 2020 | $476 | $45,905 | $5,500 | $40,405 |
| 2019 | $0 | $0 | $0 | $0 |
Property History
| Date | Event | Price | List to Sale | Price per Sq Ft |
|---|---|---|---|---|
| 10/03/2025 10/03/25 | Price Changed | $318,000 | +1.0% | $183 / Sq Ft |
| 09/24/2025 09/24/25 | Pending | -- | -- | -- |
| 09/22/2025 09/22/25 | For Sale | $315,000 | -- | $182 / Sq Ft |
Purchase History
| Date | Type | Sale Price | Title Company |
|---|---|---|---|
| Warranty Deed | -- | Southern Utah Title | |
| Interfamily Deed Transfer | -- | Inwest Title Svcs St George | |
| Warranty Deed | -- | Inwest Title Services |
Mortgage History
| Date | Status | Loan Amount | Loan Type |
|---|---|---|---|
| Previous Owner | $328,932 | FHA | |
| Previous Owner | $209,090 | New Conventional |
Source: Washington County Board of REALTORS®
MLS Number: 25-265318
APN: B-1179-0001-0000
- 1672 N Northfield Rd
- 1148 N Northfield Rd Unit 50
- 402 W North Cedar Blvd
- 1773 N 230 W
- 324 W 1650 N
- 1653 N Cedar Blvd
- 396 W 1500 N
- 436 W 2075 N
- 4132 N 350 W
- 4060 N 350 W
- 3929 N 350 W
- 3993 N 350 W
- 3000 N Main St
- 1477 N 400 W Unit Country Meadows
- 258 W 2100 N
- 370 W 1425 N Unit 51
- 370 W 1425 N Unit 16
- 370 W 1425 N Unit 48
