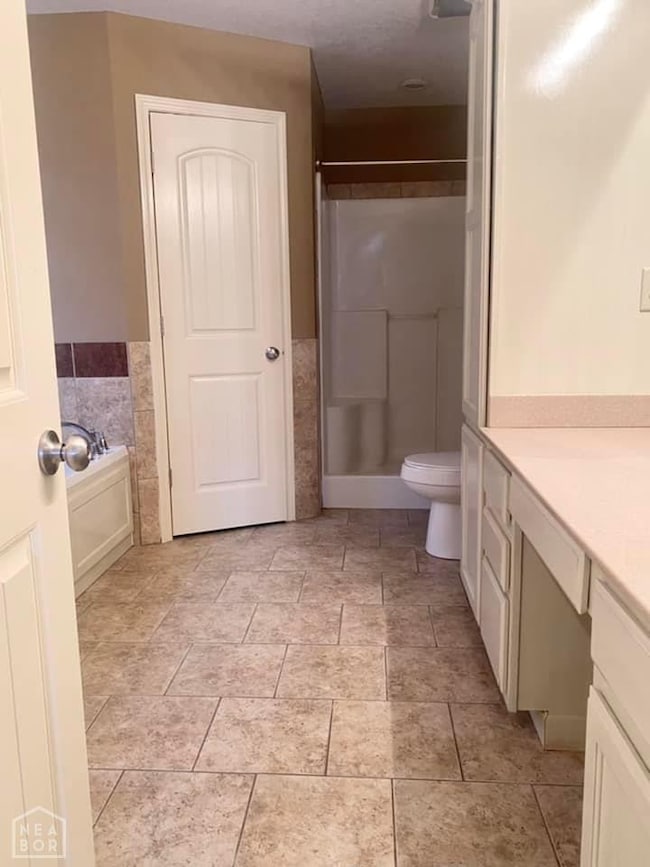
1549 N Oak St Brookland, AR 72417
Highlights
- 0.72 Acre Lot
- Deck
- 2 Car Attached Garage
- Brookland Elementary School Rated A-
- Traditional Architecture
- Breakfast Bar
About This Home
As of June 2023Don't miss this great home that has a split floor plan with 3 bedroom and 2 baths. This spacious home will be great for a first time home buyer or a family wanting to be close to Brookland Schools.
Last Agent to Sell the Property
Century 21 Portfolio License #00055072 Listed on: 01/17/2022

Home Details
Home Type
- Single Family
Est. Annual Taxes
- $1,405
Lot Details
- 0.72 Acre Lot
- Level Lot
Home Design
- Traditional Architecture
- Slab Foundation
- Vinyl Siding
Interior Spaces
- 1,578 Sq Ft Home
- 1-Story Property
- Ceiling Fan
- Blinds
- Living Room
- Fire and Smoke Detector
- Laundry Room
Kitchen
- Breakfast Bar
- Electric Range
Flooring
- Carpet
- Ceramic Tile
- Vinyl
Bedrooms and Bathrooms
- 3 Bedrooms
- 2 Full Bathrooms
Parking
- 2 Car Attached Garage
- Garage Door Opener
Schools
- Brookland Elementary And Middle School
- Brookland High School
Additional Features
- Deck
- Central Heating and Cooling System
Listing and Financial Details
- Assessor Parcel Number 11-155184-01503
Ownership History
Purchase Details
Home Financials for this Owner
Home Financials are based on the most recent Mortgage that was taken out on this home.Purchase Details
Home Financials for this Owner
Home Financials are based on the most recent Mortgage that was taken out on this home.Purchase Details
Home Financials for this Owner
Home Financials are based on the most recent Mortgage that was taken out on this home.Similar Homes in Brookland, AR
Home Values in the Area
Average Home Value in this Area
Purchase History
| Date | Type | Sale Price | Title Company |
|---|---|---|---|
| Warranty Deed | $227,000 | Lenders Title Company | |
| Deed | $206,500 | Gardner Law Firm Pa | |
| Warranty Deed | $123,000 | Lenders Title Company |
Mortgage History
| Date | Status | Loan Amount | Loan Type |
|---|---|---|---|
| Open | $125,000 | New Conventional | |
| Previous Owner | $212,234 | VA | |
| Previous Owner | $123,000 | New Conventional |
Property History
| Date | Event | Price | Change | Sq Ft Price |
|---|---|---|---|---|
| 06/12/2023 06/12/23 | Sold | $227,000 | -1.3% | $144 / Sq Ft |
| 05/10/2023 05/10/23 | Pending | -- | -- | -- |
| 05/01/2023 05/01/23 | Price Changed | $229,900 | -2.2% | $146 / Sq Ft |
| 04/11/2023 04/11/23 | For Sale | $235,000 | +13.8% | $149 / Sq Ft |
| 03/24/2022 03/24/22 | Sold | $206,500 | +3.8% | $131 / Sq Ft |
| 01/21/2022 01/21/22 | Pending | -- | -- | -- |
| 01/17/2022 01/17/22 | For Sale | $199,000 | -- | $126 / Sq Ft |
Tax History Compared to Growth
Tax History
| Year | Tax Paid | Tax Assessment Tax Assessment Total Assessment is a certain percentage of the fair market value that is determined by local assessors to be the total taxable value of land and additions on the property. | Land | Improvement |
|---|---|---|---|---|
| 2024 | $1,405 | $28,623 | $4,500 | $24,123 |
| 2023 | $881 | $28,623 | $4,500 | $24,123 |
| 2022 | $931 | $28,623 | $4,500 | $24,123 |
| 2021 | $973 | $28,620 | $4,500 | $24,120 |
Agents Affiliated with this Home
-
D
Seller's Agent in 2023
DALTAN LOVELL
Coldwell Banker Village Communities
-
Bryton Crowell
B
Seller Co-Listing Agent in 2023
Bryton Crowell
Coldwell Banker Village Communities
(870) 273-6420
1 in this area
18 Total Sales
-
N
Buyer's Agent in 2023
NON MEMBER
NON-MEMBER
-
Chrissie Wright

Seller's Agent in 2022
Chrissie Wright
Century 21 Portfolio
(870) 930-8112
5 in this area
149 Total Sales
-
Amanda Hood

Buyer's Agent in 2022
Amanda Hood
Image Realty
(870) 273-5650
11 in this area
293 Total Sales
Map
Source: Northeast Arkansas Board of REALTORS®
MLS Number: 10097286
APN: 11-155184-01503






