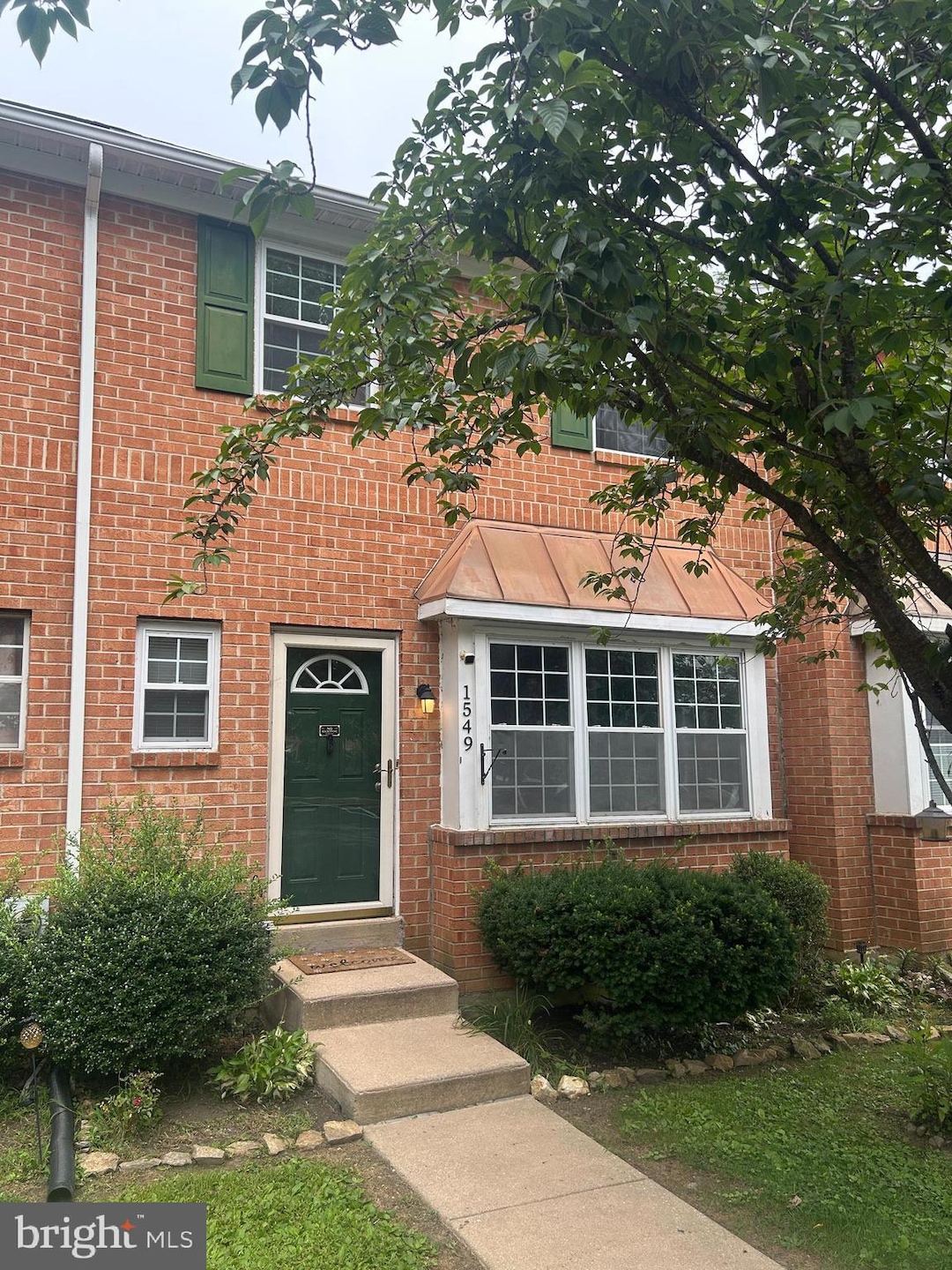
1549 S Coventry Ln West Chester, PA 19382
Estimated payment $2,452/month
Highlights
- Popular Property
- Colonial Architecture
- Wood Flooring
- Sarah W Starkweather Elementary School Rated A
- Deck
- Breakfast Area or Nook
About This Home
A great time to own in Coventry Village, West Chester. This 3 Bedroom, 2.5 bath townhome has many attractive features. Hardwood Floors shine on the main level with tile at the entry areas and in the kitchen. The kitchen opens to the DR and LR and has granite counters. A sliding door from the LR opens to a large deck with stairs down to the back yard. The 3rd floor is a finished loft, ideal for an office, or extra bedroom, or whatever you need it to be. The walkout basement is finished and exits to a covered patio. The basement also has a full bath with a tub and still has storage space. This attractive community has low HOA fees too. Located close to Route 202. Bus service in West Chester. Close to shopping and museums in Delaware. Chester County is also home of Longwood Gardens.
Townhouse Details
Home Type
- Townhome
Est. Annual Taxes
- $3,430
Year Built
- Built in 1986
Lot Details
- 2,600 Sq Ft Lot
- Property is in very good condition
HOA Fees
- $102 Monthly HOA Fees
Home Design
- Colonial Architecture
- Brick Exterior Construction
- Block Foundation
- Pitched Roof
- Vinyl Siding
Interior Spaces
- Property has 3 Levels
- Double Hung Windows
- Sliding Windows
- Sliding Doors
Kitchen
- Breakfast Area or Nook
- Electric Oven or Range
- Self-Cleaning Oven
- Built-In Range
- Built-In Microwave
- Dishwasher
- Disposal
Flooring
- Wood
- Carpet
- Ceramic Tile
Bedrooms and Bathrooms
- 3 Bedrooms
- Bathtub with Shower
Laundry
- Electric Dryer
- Front Loading Washer
Finished Basement
- Interior and Exterior Basement Entry
- Laundry in Basement
Home Security
Parking
- 2 Open Parking Spaces
- 2 Parking Spaces
- Parking Lot
- 2 Assigned Parking Spaces
Outdoor Features
- Deck
Schools
- Rustin High School
Utilities
- Central Air
- Heat Pump System
- 200+ Amp Service
- Electric Water Heater
Listing and Financial Details
- Coming Soon on 8/10/25
- Tax Lot 0241
- Assessor Parcel Number 67-04C-0241
Community Details
Overview
- First Residential HOA
- Coventry Village Subdivision
- Property Manager
Pet Policy
- Pets allowed on a case-by-case basis
Security
- Storm Doors
Map
Home Values in the Area
Average Home Value in this Area
Tax History
| Year | Tax Paid | Tax Assessment Tax Assessment Total Assessment is a certain percentage of the fair market value that is determined by local assessors to be the total taxable value of land and additions on the property. | Land | Improvement |
|---|---|---|---|---|
| 2024 | $3,265 | $105,650 | $22,580 | $83,070 |
| 2023 | $3,243 | $105,650 | $22,580 | $83,070 |
| 2022 | $3,181 | $105,650 | $22,580 | $83,070 |
| 2021 | $3,139 | $105,650 | $22,580 | $83,070 |
| 2020 | $3,120 | $105,650 | $22,580 | $83,070 |
| 2019 | $3,079 | $105,650 | $22,580 | $83,070 |
| 2018 | $3,017 | $105,650 | $22,580 | $83,070 |
| 2017 | $2,955 | $105,650 | $22,580 | $83,070 |
| 2016 | $2,359 | $105,650 | $22,580 | $83,070 |
| 2015 | $2,359 | $105,650 | $22,580 | $83,070 |
| 2014 | $2,359 | $105,650 | $22,580 | $83,070 |
Property History
| Date | Event | Price | Change | Sq Ft Price |
|---|---|---|---|---|
| 10/28/2016 10/28/16 | Sold | $208,000 | -5.5% | $131 / Sq Ft |
| 07/23/2016 07/23/16 | Pending | -- | -- | -- |
| 05/07/2016 05/07/16 | Price Changed | $220,000 | -2.2% | $138 / Sq Ft |
| 04/06/2016 04/06/16 | For Sale | $225,000 | -- | $142 / Sq Ft |
Purchase History
| Date | Type | Sale Price | Title Company |
|---|---|---|---|
| Deed | $208,000 | Preferred Closing Services |
Mortgage History
| Date | Status | Loan Amount | Loan Type |
|---|---|---|---|
| Open | $641 | FHA | |
| Open | $63,912 | FHA | |
| Open | $216,379 | FHA | |
| Previous Owner | $190,000 | Fannie Mae Freddie Mac |
Similar Homes in West Chester, PA
Source: Bright MLS
MLS Number: PACT2105680
APN: 67-04C-0241.0000
- 1640 S Coventry Ln
- 202 Larchwood Rd
- 107 Ridge Rd
- 8 Stanton Ave
- 859 Empress Rd
- 1076 Kerwood Rd
- 7 S Garden Cir
- 1030 Carolyn Dr
- 120 Gilpin Dr
- 47 Sawmill Ct
- 600 Oaklea Ln
- 127 E Rosedale Ave
- 738 S Matlack St
- 635 S Matlack St
- 1163 Fielding Dr
- 620 S Matlack St
- 920 Shippen Ln
- 130 Lacey St
- 1001 Plumly Rd
- 667 Shropshire Dr
- 956 S Matlack St
- 890 S Matlack St
- 1000 Skiles Blvd
- 710 S Adams St
- 527 S High St
- 435 S High St
- 500 W Rosedale Ave
- 618 Shropshire Dr
- 131 Sharpless St
- 712 S Brandywine St
- 302 Michaels Way
- 108 Poplar St
- 520 E Miner St Unit A
- 1100 W Chester Pike
- 138 E Miner St
- 439 Sharpless St
- 117 E Miner St Unit A
- 406 Dean St Unit 1
- 218 W Barnard St Unit 2
- 215 S New St Unit 1

