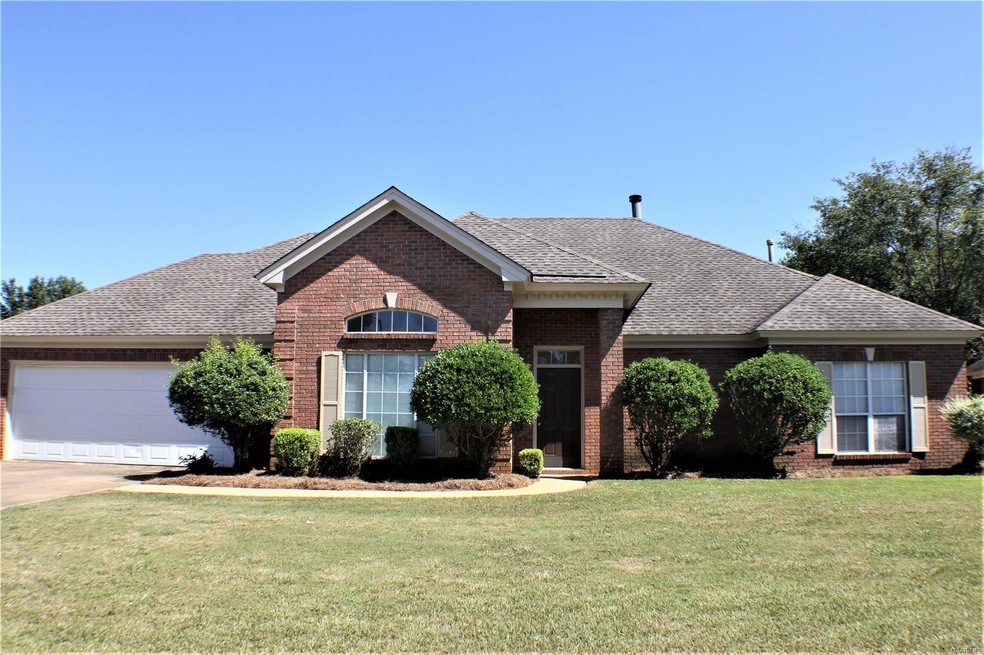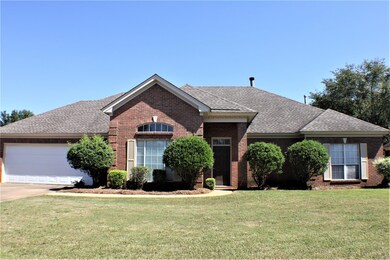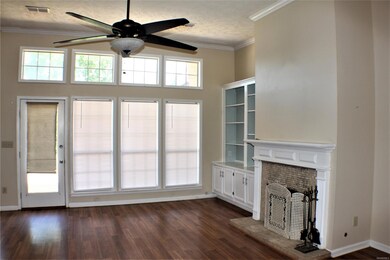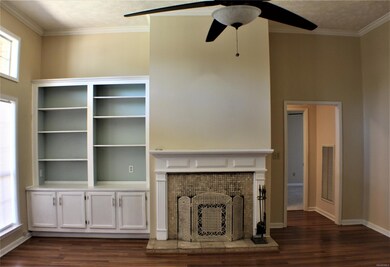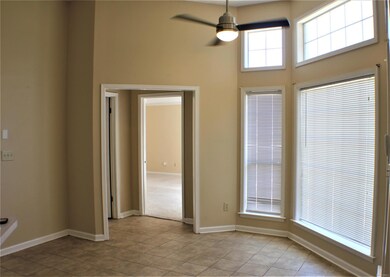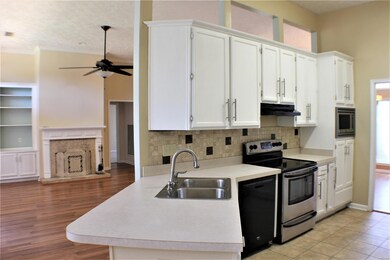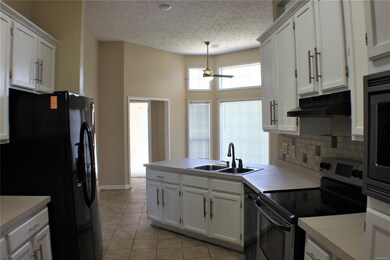
1549 Worthing Rd Montgomery, AL 36117
East Montgomery NeighborhoodHighlights
- Mature Trees
- 2 Car Attached Garage
- Double Vanity
- No HOA
- Double Pane Windows
- Walk-In Closet
About This Home
As of October 2022Great home in Halcyon South -- close to shopping, medical facilities and eating establishments. Split plan with new carpet in all bedrooms! Well appointed kitchen has plenty of cabinent space and lots of natural light in adjacent breakfast nook. Privacy door leads to formal dining for a more private setting. Lots of windows in great room with the fire place and built in shelving as the focal point. Main bedroom on one side of home has large walk-in, 2 linen cabinets and private tub and shower. NEW flooring in this area as well.
2 additional bedrooms on the other side have ample closet space, one is an additional walk-in. The split bath has double vanity so everyone has their own space! Even the Laundry has extra elbow room, with the utility sink and a wall of cabinets for more storage. Nice two car garage with storage room inside. And enjoy your BIG back yard from the covered porch and patio for outdoor fun! Mature trees supply a bit of shade, and there's plenty of space for games and gardening!
Home Details
Home Type
- Single Family
Est. Annual Taxes
- $729
Year Built
- Built in 1993
Lot Details
- 0.37 Acre Lot
- Lot Dimensions are 91 x 178
- Property is Fully Fenced
- Level Lot
- Mature Trees
Home Design
- Brick Exterior Construction
- Slab Foundation
Interior Spaces
- 2,094 Sq Ft Home
- 1-Story Property
- Ceiling height of 9 feet or more
- Ceiling Fan
- Gas Fireplace
- Double Pane Windows
- Pull Down Stairs to Attic
- Washer and Dryer Hookup
Kitchen
- Breakfast Bar
- Electric Range
- Microwave
- Ice Maker
Flooring
- Wall to Wall Carpet
- Laminate
- Tile
Bedrooms and Bathrooms
- 3 Bedrooms
- Walk-In Closet
- 2 Full Bathrooms
- Double Vanity
- Garden Bath
- Separate Shower
Home Security
- Home Security System
- Fire and Smoke Detector
Parking
- 2 Car Attached Garage
- Garage Door Opener
Schools
- Halcyon Elementary School
- Carr Middle School
- Jefferson Davis High School
Utilities
- Gas Water Heater
- Municipal Trash
- High Speed Internet
- Cable TV Available
Community Details
- No Home Owners Association
Listing and Financial Details
- Assessor Parcel Number 09-09-29-2-000-040.008
Ownership History
Purchase Details
Home Financials for this Owner
Home Financials are based on the most recent Mortgage that was taken out on this home.Purchase Details
Home Financials for this Owner
Home Financials are based on the most recent Mortgage that was taken out on this home.Purchase Details
Home Financials for this Owner
Home Financials are based on the most recent Mortgage that was taken out on this home.Similar Homes in Montgomery, AL
Home Values in the Area
Average Home Value in this Area
Purchase History
| Date | Type | Sale Price | Title Company |
|---|---|---|---|
| Warranty Deed | $244,000 | -- | |
| Warranty Deed | $168,500 | None Available | |
| Warranty Deed | $191,000 | None Available |
Mortgage History
| Date | Status | Loan Amount | Loan Type |
|---|---|---|---|
| Open | $230,850 | New Conventional | |
| Previous Owner | $174,060 | VA | |
| Previous Owner | $152,800 | Purchase Money Mortgage | |
| Previous Owner | $140,800 | Unknown |
Property History
| Date | Event | Price | Change | Sq Ft Price |
|---|---|---|---|---|
| 10/31/2022 10/31/22 | Sold | $244,000 | -2.4% | $117 / Sq Ft |
| 10/31/2022 10/31/22 | Pending | -- | -- | -- |
| 09/24/2022 09/24/22 | For Sale | $249,900 | +48.3% | $119 / Sq Ft |
| 07/25/2014 07/25/14 | Sold | $168,500 | -2.3% | $81 / Sq Ft |
| 07/22/2014 07/22/14 | Pending | -- | -- | -- |
| 06/09/2014 06/09/14 | For Sale | $172,500 | -- | $82 / Sq Ft |
Tax History Compared to Growth
Tax History
| Year | Tax Paid | Tax Assessment Tax Assessment Total Assessment is a certain percentage of the fair market value that is determined by local assessors to be the total taxable value of land and additions on the property. | Land | Improvement |
|---|---|---|---|---|
| 2024 | $1,294 | $27,310 | $4,000 | $23,310 |
| 2023 | $1,294 | $24,390 | $4,000 | $20,390 |
| 2022 | $1,586 | $43,460 | $8,000 | $35,460 |
| 2021 | $729 | $21,100 | $0 | $0 |
| 2020 | $685 | $19,870 | $4,000 | $15,870 |
| 2019 | $642 | $18,720 | $4,000 | $14,720 |
| 2018 | $656 | $17,950 | $4,000 | $13,950 |
| 2017 | $630 | $36,740 | $8,000 | $28,740 |
| 2014 | $655 | $19,050 | $4,000 | $15,050 |
| 2013 | -- | $18,790 | $4,000 | $14,790 |
Agents Affiliated with this Home
-

Seller's Agent in 2022
Terri Allison
ARC Realty
(334) 657-2081
18 in this area
95 Total Sales
-

Buyer's Agent in 2022
Sarah Little
Pinnacle Group at KW Montg.
(334) 294-2666
79 in this area
249 Total Sales
-

Seller's Agent in 2014
Tammy Chavers
RE/MAX
(334) 782-0550
98 in this area
207 Total Sales
-
B
Buyer's Agent in 2014
Britt Kenerly
ERA Weeks & Browning Realty
Map
Source: Montgomery Area Association of REALTORS®
MLS Number: 526014
APN: 09-09-29-2-000-040.008
- 6416 Eastwood Glen Dr
- 7412 Bell Creek Ct
- 6437 E Patrick Ct
- 8400 English Oak Loop
- 7374 Orange Blossom Way
- 3208 Knotts Dr
- 7312 Spencer Cir
- 3200 Knotts Dr
- 3204 Knotts Dr
- 7302 Spencer Cir
- 7309 Spencer Cir
- 7305 Spencer Cir
- 7301 Spencer Cir
- 7313 Spencer Cir
- 7317 Spencer Cir
- 3140 Knotts Dr
- 3141 Knotts Dr
- 1536 Laurelwood Ln
- 8325 Grand Oak Ct
- 6250 Thach Rd
