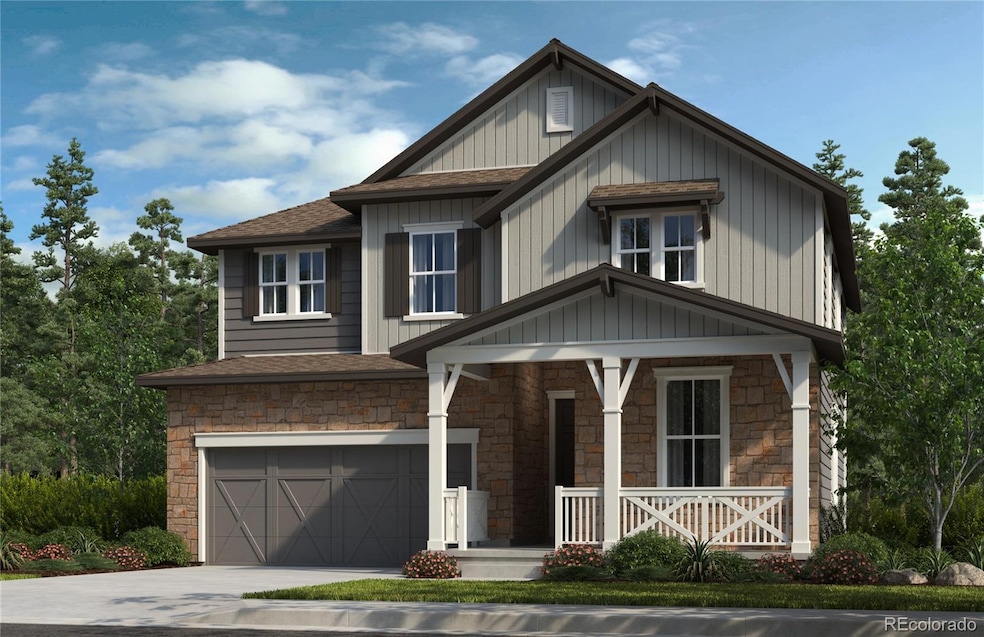15496 Krameria St Thornton, CO 80602
Estimated payment $4,005/month
Highlights
- New Construction
- Primary Bedroom Suite
- Contemporary Architecture
- No Units Above
- Open Floorplan
- Loft
About This Home
Welcome to this stunning 4-bedroom, 3-bath home featuring an open floor plan perfect for modern living. The gourmet kitchen is a showstopper with a waterfall island, sleek finishes, and plenty of space for entertaining during the holidays. Cozy up by the fireplace in the inviting great room or enjoy the bright and airy loft—perfect for a second living space or playroom. The primary suite offers a true retreat with a luxurious extended shower and thoughtful design details. A beautiful office with 8 ft glass panel doors offers flexibility for a home office or guest space. Sitting on a desirable corner lot, this home also boasts a great-sized backyard ideal for gatherings and play. The partial unfinished basement offers endless possibilities for you and your family to make it your own.The listing team represents seller/builder as a
Transaction Broker.
Listing Agent
MB Team Lassen Brokerage Email: info@teamlassen.com,303-668-7007 Listed on: 10/29/2025
Home Details
Home Type
- Single Family
Est. Annual Taxes
- $2,921
Year Built
- Built in 2025 | New Construction
Lot Details
- 6,825 Sq Ft Lot
- Partially Fenced Property
- Corner Lot
- Private Yard
HOA Fees
- $138 Monthly HOA Fees
Parking
- 2 Car Attached Garage
- Dry Walled Garage
Home Design
- Contemporary Architecture
- Frame Construction
- Composition Roof
- Cement Siding
- Stone Siding
Interior Spaces
- 2-Story Property
- Open Floorplan
- Wired For Data
- Mud Room
- Great Room with Fireplace
- Den
- Loft
- Laundry Room
Kitchen
- Double Self-Cleaning Convection Oven
- Cooktop
- Microwave
- Dishwasher
- Kitchen Island
- Quartz Countertops
- Disposal
Flooring
- Carpet
- Vinyl
Bedrooms and Bathrooms
- 4 Bedrooms
- Primary Bedroom Suite
- Walk-In Closet
Unfinished Basement
- Partial Basement
- Sump Pump
- Stubbed For A Bathroom
Home Security
- Smart Thermostat
- Fire and Smoke Detector
Eco-Friendly Details
- Smoke Free Home
Schools
- West Ridge Elementary School
- Roger Quist Middle School
- Riverdale Ridge High School
Utilities
- Forced Air Heating and Cooling System
- Heating System Uses Natural Gas
- Natural Gas Connected
- Tankless Water Heater
- High Speed Internet
- Cable TV Available
Listing and Financial Details
- Assessor Parcel Number R0207657
Community Details
Overview
- Msi HOA, Phone Number (303) 420-4433
- Built by KB Home
- Windsong Subdivision
Recreation
- Community Playground
- Park
- Trails
Map
Home Values in the Area
Average Home Value in this Area
Tax History
| Year | Tax Paid | Tax Assessment Tax Assessment Total Assessment is a certain percentage of the fair market value that is determined by local assessors to be the total taxable value of land and additions on the property. | Land | Improvement |
|---|---|---|---|---|
| 2024 | $2,921 | $30,980 | $30,980 | -- |
| 2023 | $687 | $17,720 | $17,720 | $0 |
| 2022 | $2 | $10 | $10 | $0 |
| 2021 | $2 | $10 | $10 | $0 |
Property History
| Date | Event | Price | List to Sale | Price per Sq Ft |
|---|---|---|---|---|
| 10/29/2025 10/29/25 | For Sale | $691,000 | -- | $261 / Sq Ft |
Source: REcolorado®
MLS Number: 5225292
APN: 1571-08-3-03-001
- 15473 Leyden St
- 15456 Krameria St
- 15443 Leyden St
- 15468 Kearney St
- 15416 Krameria St
- 15438 Kearney St
- 6384 E 154th Place
- 15394 Ivy St
- 15384 Ivy St
- Plan 2193 Modeled at Windsong
- Plan 2390 at Windsong
- Plan 1818 Modeled at Windsong
- Plan 1923 at Windsong
- Plan 2651 Modeled at Windsong
- Plan 1942 at Windsong
- Plan 1747 at Windsong
- Plan 4003 at Talon Pointe - The Legacy Collection
- Plan 5006 at Talon Pointe - The Estates Collection
- Plan 5005 at Talon Pointe - The Estates Collection
- Plan 5007 at Talon Pointe - The Estates Collection
- 15678 Valentia St
- 13938 Ivy St
- 13888 Jersey St
- 13818 Krameria St
- 6078 E 137th Ave
- 13678 Leyden Ct
- 13803 Eudora St
- 13541 Oneida Ln
- 13521 Oneida Ln
- 13530 Oneida Ln
- 14051 Adams St
- 13476 Oneida Ln
- 13451 Oneida Ln
- 13447 Oneida Ln
- 13413 Oneida Ln
- 13867 Fillmore St
- 13364 Birch Cir
- 13356 Albion Cir
- 13312 Ash Cir
- 13829 Josephine Ct

