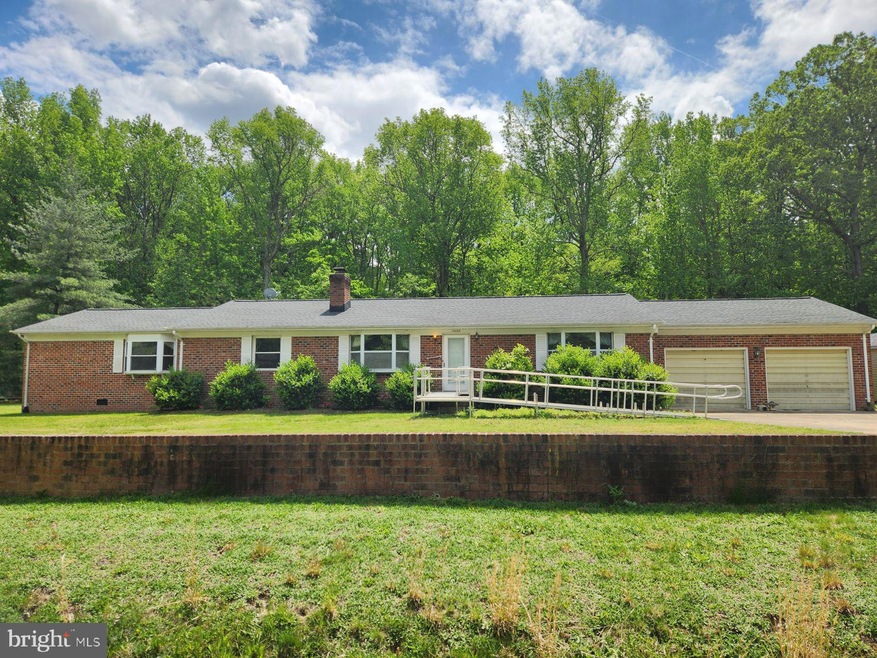
15498 Fleming St King George, VA 22485
Highlights
- Second Kitchen
- View of Trees or Woods
- Wood Flooring
- Concrete Pool
- Rambler Architecture
- Main Floor Bedroom
About This Home
As of August 2025VACANT 4 Bedroom, 3 Full Bathroom Rambler with Addition, 2 Kitchens and 2 Laundry Hookups. CONVIENIENT LOCATION AND READY FOR NEW OWERSHIP. INCLUDES DWELLING ON 2 LOTS IN BAYBERRY ESTATES with NO HOA (Lot TAX ID 9C 9 147 and Lot TAX ID 9C 9 148). Easy entry to one level living with installed all aluminum wheelchair ramp to front door entrance. Hardwood floors, large walk-in closets with hanging rods and shelving. A converted bedroom has a unique custom built-in storage/hanging system. The Addition has a private 2nd kitchen with range, sink, fridge space, cabinetry, washing machine hook up and slider doors to the fenced backyard with an in-ground pool (pool “As Is”). The Addition boasts enormous natural light in the sitting/living room area with bay windows that also have a connecting bedroom with private bathroom. A walkthrough Laundry Room with 2 storage closets leads to an oversized 2 car garage with a rear door to a fenced back yard around the pool area. TWO LARGE storage buildings are on the property offering more storage for yard equipment, hobby craft shop space and more! Minutes from Dahlgren Naval Base, the New 301 Bridge, Shopping Centers, Vender Service Stores and Restaurants. Short drives to Fredericksburg, Fairview and Colonial Beaches, Maryland and Washington DC. Please Schedule your Showing On-Line with 2 Hour Notice.
Last Agent to Sell the Property
Samson Properties License #0225053482 Listed on: 05/08/2025

Home Details
Home Type
- Single Family
Est. Annual Taxes
- $2,403
Year Built
- Built in 1983
Lot Details
- 0.37 Acre Lot
- Chain Link Fence
- Additional Land
- TAX ID 9C 9 147
- Property is zoned R1
Parking
- 2 Car Direct Access Garage
- 4 Driveway Spaces
- Oversized Parking
- Front Facing Garage
- On-Street Parking
Home Design
- Rambler Architecture
- Brick Exterior Construction
- Architectural Shingle Roof
Interior Spaces
- 2,229 Sq Ft Home
- Property has 1 Level
- Built-In Features
- Fireplace Mantel
- Brick Fireplace
- Bay Window
- Sliding Doors
- Family Room Off Kitchen
- Combination Kitchen and Living
- Sitting Room
- Dining Room
- Views of Woods
- Crawl Space
Kitchen
- Galley Kitchen
- Second Kitchen
- Electric Oven or Range
- Microwave
- Dishwasher
Flooring
- Wood
- Carpet
- Laminate
- Ceramic Tile
Bedrooms and Bathrooms
- 4 Main Level Bedrooms
- Walk-In Closet
- 3 Full Bathrooms
Laundry
- Laundry Room
- Laundry on main level
- Washer and Dryer Hookup
Accessible Home Design
- Ramp on the main level
Pool
- Concrete Pool
- In Ground Pool
- Fence Around Pool
Outdoor Features
- Shed
- Storage Shed
- Outbuilding
Utilities
- Central Air
- Heat Pump System
- Vented Exhaust Fan
- Electric Water Heater
Community Details
- No Home Owners Association
- Bayberry Estates Subdivision
Listing and Financial Details
- Tax Lot 148
- Assessor Parcel Number 9C 9 148
Similar Homes in King George, VA
Home Values in the Area
Average Home Value in this Area
Mortgage History
| Date | Status | Loan Amount | Loan Type |
|---|---|---|---|
| Closed | $175,000 | New Conventional | |
| Closed | $200,000 | New Conventional | |
| Closed | $89,178 | Credit Line Revolving |
Property History
| Date | Event | Price | Change | Sq Ft Price |
|---|---|---|---|---|
| 08/08/2025 08/08/25 | Sold | $360,000 | -4.0% | $162 / Sq Ft |
| 06/17/2025 06/17/25 | Price Changed | $375,000 | -2.6% | $168 / Sq Ft |
| 05/08/2025 05/08/25 | For Sale | $385,000 | -- | $173 / Sq Ft |
Tax History Compared to Growth
Tax History
| Year | Tax Paid | Tax Assessment Tax Assessment Total Assessment is a certain percentage of the fair market value that is determined by local assessors to be the total taxable value of land and additions on the property. | Land | Improvement |
|---|---|---|---|---|
| 2024 | $2,553 | $375,500 | $55,000 | $320,500 |
| 2023 | $2,553 | $375,500 | $55,000 | $320,500 |
| 2022 | $2,403 | $375,500 | $55,000 | $320,500 |
| 2021 | $1,931 | $264,500 | $48,500 | $216,000 |
| 2020 | $1,852 | $264,500 | $48,500 | $216,000 |
| 2019 | $1,852 | $264,500 | $48,500 | $216,000 |
| 2018 | $1,852 | $264,500 | $48,500 | $216,000 |
| 2017 | $1,742 | $248,800 | $48,500 | $200,300 |
| 2016 | $1,692 | $248,800 | $48,500 | $200,300 |
| 2015 | -- | $248,800 | $48,500 | $200,300 |
| 2014 | -- | $248,800 | $48,500 | $200,300 |
Agents Affiliated with this Home
-

Seller's Agent in 2025
Tom Washington
Samson Properties
(703) 447-4602
2 in this area
30 Total Sales
-

Buyer's Agent in 2025
Kelly Henson
RE/MAX
(540) 702-0825
2 in this area
68 Total Sales
Map
Source: Bright MLS
MLS Number: VAKG2006326
APN: 9C-9-148
- 4374 Albemarle Ct
- 0 University Dr
- 5095 Harvest Grove
- LOT 7 Rose Ave
- 4222 Berkley Ct
- 5229 Windsor Dr
- 4065 Chatham Dr
- 4049 Chatham Dr
- 5379 Payne Dr
- 0 James Madison Pkwy Unit VAKG118976
- 0 James Madison Pkwy Unit VAKG2006144
- 0 James Madison Pkwy Unit VAKG2005754
- 5451 Payne Dr
- 0 Wellington Dr
- 6052 Rosedale Dr
- 6076 Schooner Cir
- 14200 Hilton Ln
- 6053 Rosedale Dr
- 3111 Mathias Point Rd
- 6139 Schooner Cir






