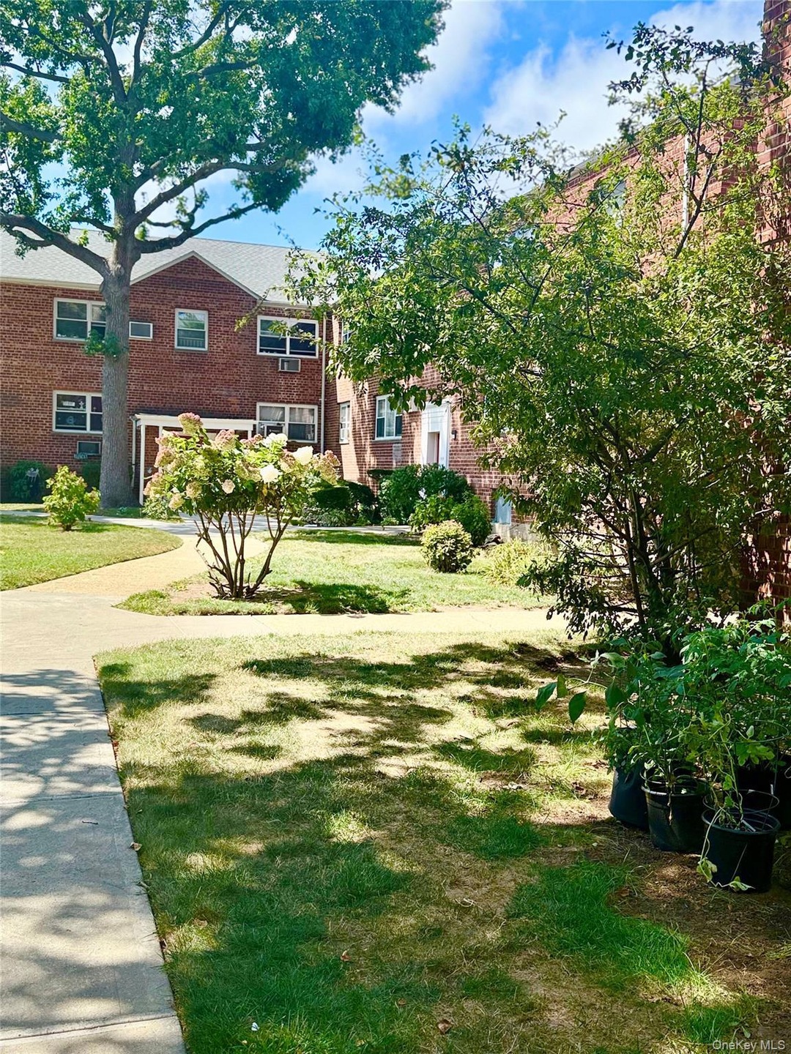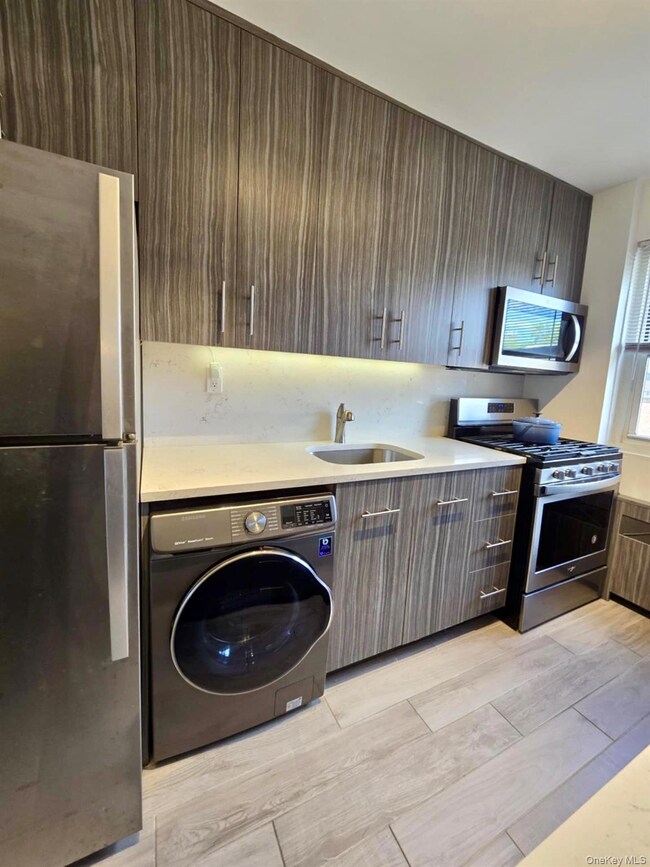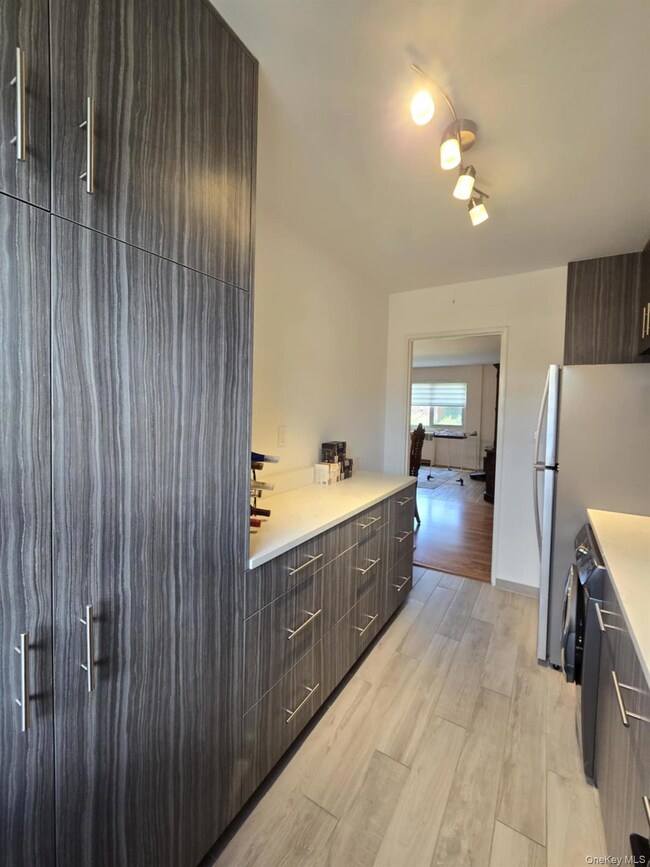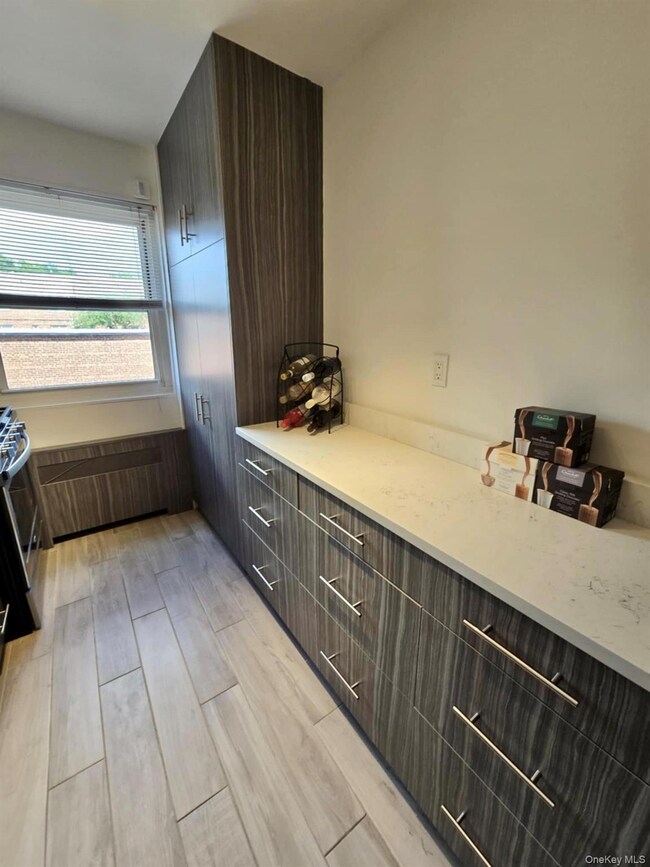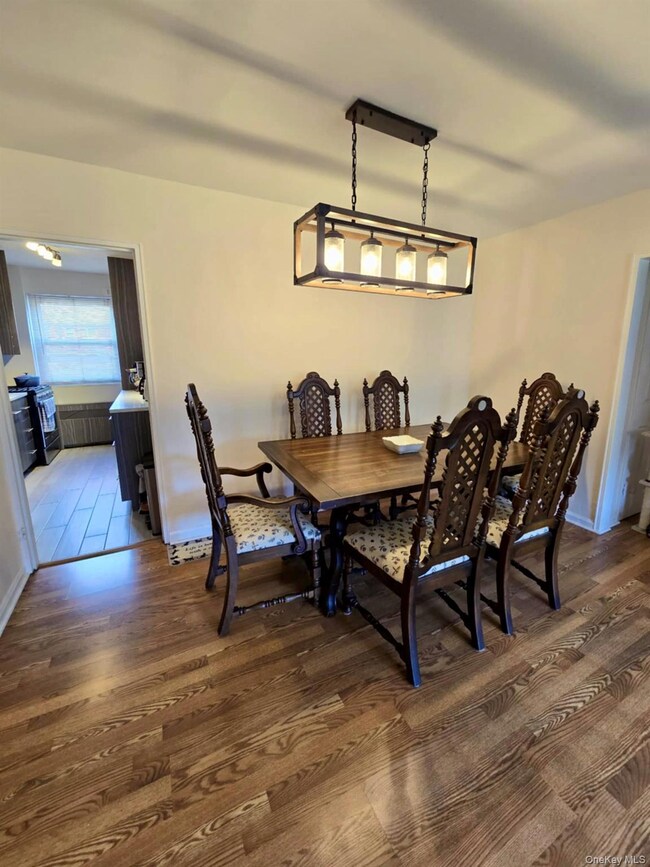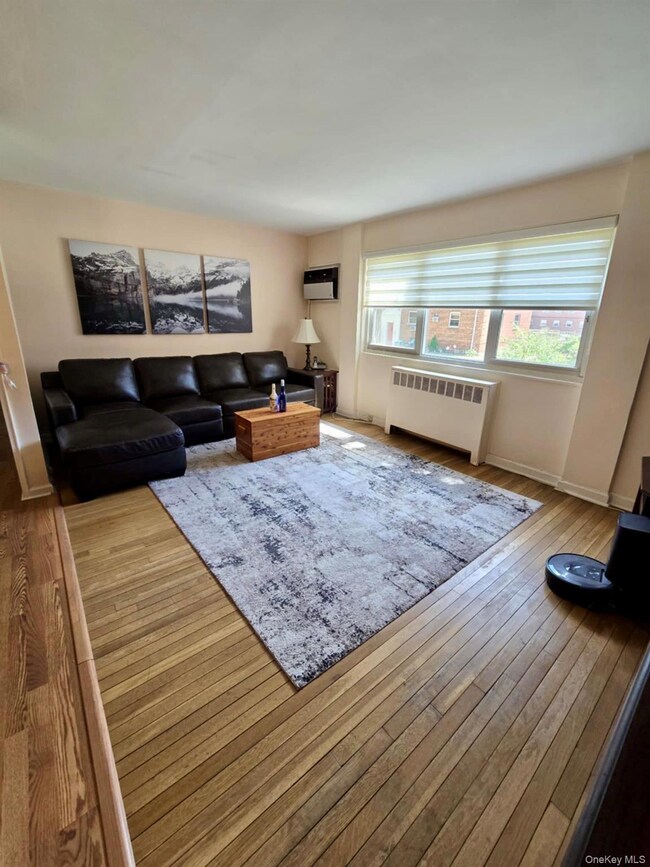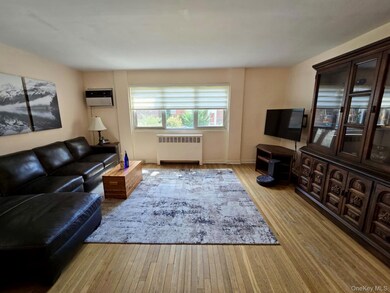155-18 84th St Unit 1 Howard Beach, NY 11414
Howard Beach NeighborhoodEstimated payment $2,373/month
Highlights
- Wood Flooring
- Marble Countertops
- Bathroom on Main Level
- Main Floor Bedroom
- Storage
- 3-minute walk to Harold Schneiderman Playground
About This Home
Welcome to Lindenwood!
This rare 3-bedroom, 2-bath garden-style co-op is located on the first floor, offering the ultimate convenience for everyday living. With easy access and the comfort of one-level living, this home is truly the one you’ve been waiting for. Spacious, beautifully updated, and truly move-in ready. The heart of this home is the stunning custom kitchen, featuring marble countertops, stainless steel appliances, and an in-unit washer for everyday convenience. Cabinets are thoughtfully designed with pull-out drawers and soft-close finishes, offering incredible storage while keeping everything sleek and stylish. The primary bedroom includes double closets and its own beautifully updated bathroom. The second full bathroom is just as impressive. A modern, spa-like space with classic subway tile, bold contrasting tile floors, and a rainfall showerhead that makes every day feel like a retreat. Two additional bedrooms are bright and spacious, each with closets and natural sunlight, creating comfortable and versatile living areas. Storage is abundant with an entryway closet and two additional hall closets. Set back in a peaceful courtyard yet close to schools, shopping, and transportation, this co-op combines convenience with tranquility. The value is unmatched. The base maintenance is only $902.76 and includes gas, heat, electricity, water, sewer, and building upkeep + $36 per air conditioner + $16 for washing machine. This 3-bedroom home is not just a smart choice, it is the deal of the century in Lindenwood.
Homes like this are rarely available. Schedule a showing today and experience it for yourself.
Listing Agent
Esquire Realty Ciaramella & Co License #10401386361 Listed on: 09/03/2025
Property Details
Home Type
- Co-Op
Year Built
- Built in 1959
Lot Details
- 1 Common Wall
Parking
- Waiting List for Parking
Home Design
- Garden Home
- Brick Exterior Construction
Interior Spaces
- 950 Sq Ft Home
- Ceiling Fan
- Chandelier
- Storage
Kitchen
- Gas Oven
- Gas Range
- Microwave
- Marble Countertops
Flooring
- Wood
- Ceramic Tile
Bedrooms and Bathrooms
- 3 Bedrooms
- Main Floor Bedroom
- Bathroom on Main Level
- 2 Full Bathrooms
Schools
- Ps 232 Lindenwood Elementary School
- JHS 202 Robert H Goddard Middle School
- John Adams High School
Utilities
- Cooling System Mounted To A Wall/Window
- Heating System Uses Steam
- Natural Gas Connected
Community Details
- Pet Size Limit
- Dogs and Cats Allowed
Map
Home Values in the Area
Average Home Value in this Area
Property History
| Date | Event | Price | List to Sale | Price per Sq Ft |
|---|---|---|---|---|
| 09/24/2025 09/24/25 | Pending | -- | -- | -- |
| 09/03/2025 09/03/25 | For Sale | $379,999 | -- | $400 / Sq Ft |
Source: OneKey® MLS
MLS Number: 908566
- 155- 40 84th St Unit 1
- 155-24 84th St Unit 1
- 155-29 84th St Unit 3
- 155-04 84th St Unit 1
- 81-49 156th Ave Unit 2R
- 81- 29 156th Ave Unit 4
- 84-33 Shore Pkwy Unit 2
- 82-26 155th Ave Unit 1
- 82-26 155th Ave Unit 2nd Level
- 84-18 155th Ave Unit 1R
- 84-09 155th Ave Unit 5C
- 84-09 155th Ave Unit 3A
- 84-09 155th Ave Unit 2H
- 84-09 155th Ave Unit 4N
- 8409 155th Ave Unit 5A
- 8409 155th Ave Unit 4N
- 155-27 81st St Unit 30
- 8211 155th Ave Unit 9D
- 80-65 Shore Pkwy Unit 254
- 81-09 156th Ave Unit 5
