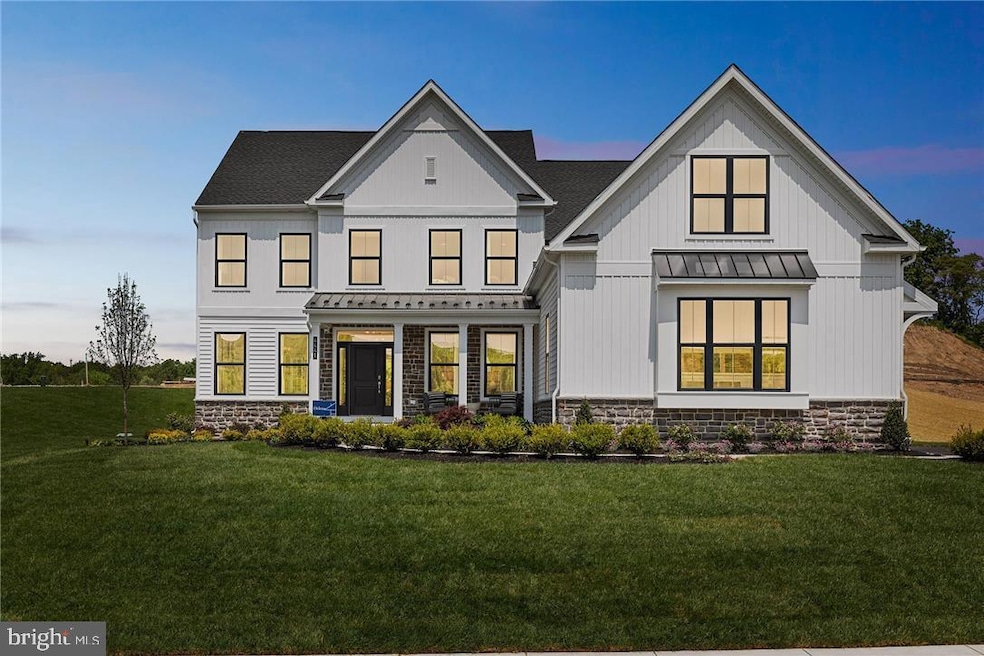
155 Ashford Dr Coopersburg, PA 18036
Upper Saucon Township NeighborhoodEstimated payment $6,817/month
Highlights
- New Construction
- Gourmet Kitchen
- Colonial Architecture
- Southern Lehigh High School Rated A-
- Open Floorplan
- Cathedral Ceiling
About This Home
50% Sold Out! Customized to be built home. Photography is of a model home. The Helena Modern Farmhouse offers 3,221 square footages of total living area designed to fit your lifestyle! Open concept floorplan as you enter the home, flanking the foyer is a formal dining room and study following into the main living area of the home, a 2-story great room flowing into the bright gourmet kitchen and breakfast area. Also found on the 1st floor is a powder room, flex room, laundry room and convenient mudroom closet with storage direct access to your two- car garage. Upstairs enter the double doors to your owner's suite the perfect place to unwind at the end of the day with 2 walk-in closets and spa like bath, 3 additional bedrooms and a full bathroom completes this floor. An all-new line up of single-family home floorplans will allow you to extensively personalize your new home to fit your lifestyle and design preferences.
Home Details
Home Type
- Single Family
Lot Details
- 0.29 Acre Lot
- Property is in excellent condition
HOA Fees
- $79 Monthly HOA Fees
Parking
- 2 Car Attached Garage
- Garage Door Opener
- Driveway
- On-Street Parking
Home Design
- New Construction
- Colonial Architecture
- Advanced Framing
- Architectural Shingle Roof
- Vinyl Siding
- Concrete Perimeter Foundation
Interior Spaces
- 3,228 Sq Ft Home
- Property has 2 Levels
- Open Floorplan
- Cathedral Ceiling
- Casement Windows
- Window Screens
- Sliding Doors
- Insulated Doors
- Dining Area
- Unfinished Basement
Kitchen
- Gourmet Kitchen
- Breakfast Area or Nook
- Built-In Oven
- Range Hood
- Microwave
- Dishwasher
- Stainless Steel Appliances
- Disposal
Flooring
- Engineered Wood
- Partially Carpeted
- Tile or Brick
Bedrooms and Bathrooms
- 4 Bedrooms
- Walk-In Closet
Laundry
- Laundry on main level
- Washer and Dryer Hookup
Accessible Home Design
- More Than Two Accessible Exits
Eco-Friendly Details
- Energy-Efficient Windows with Low Emissivity
- Air Purifier
Schools
- Liberty Bell Elementary School
- Southern Lehigh Middle School
- Southern Lehigh Senior
Utilities
- Multiple cooling system units
- Forced Air Zoned Heating and Cooling System
- Vented Exhaust Fan
- Underground Utilities
- High-Efficiency Water Heater
- Natural Gas Water Heater
Community Details
- $1,500 Capital Contribution Fee
- Association fees include common area maintenance
Listing and Financial Details
- Assessor Parcel Number 642327027098-00001
Map
Home Values in the Area
Average Home Value in this Area
Property History
| Date | Event | Price | Change | Sq Ft Price |
|---|---|---|---|---|
| 08/25/2025 08/25/25 | For Sale | $1,046,624 | -- | $324 / Sq Ft |
| 01/11/2025 01/11/25 | Pending | -- | -- | -- |
Similar Homes in Coopersburg, PA
Source: Bright MLS
MLS Number: PALH2013086
- 161 Ashford Dr
- 125 Ashford Dr
- 180 Ashford Dr
- 119 Ashford Dr
- 28 S 9th St
- Helena Plan at Ashford Preserve
- Wells Plan at Ashford Preserve
- The Bennett Plan at Ashford Preserve
- Meadowood Plan at Ashford Preserve
- Anderson Plan at Ashford Preserve
- 818 W Station Ave
- 6617 Gun Club Rd
- 135 S Main St
- 119 S Main St
- 330 N Main St
- 7522 Clayton Ave
- 7555 Clayton Ave
- 331 N 5th St
- 4907 Brookside Ct
- 6174 Domarray St






