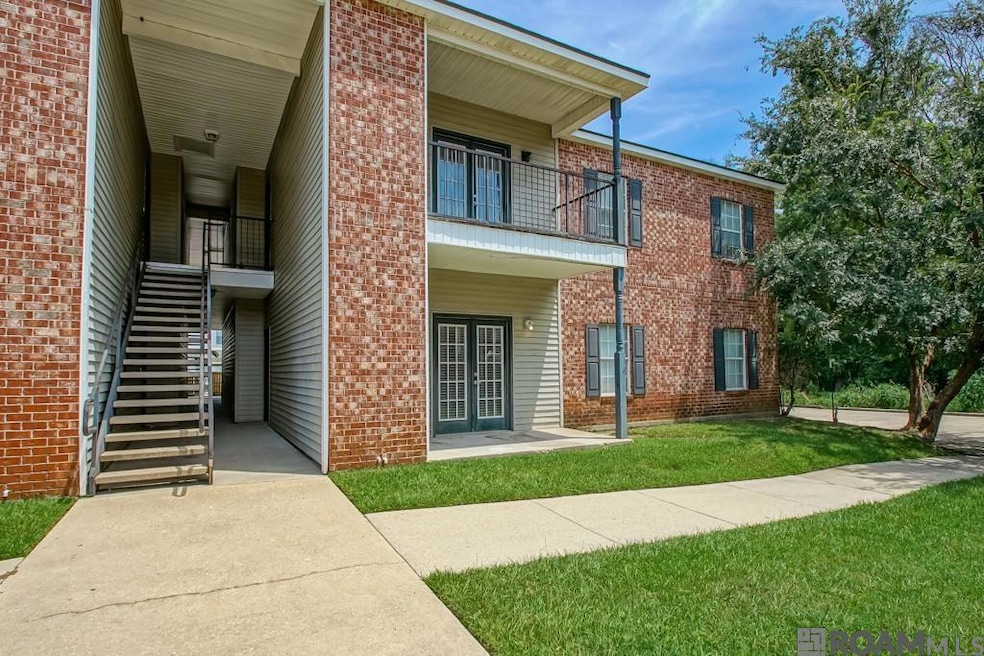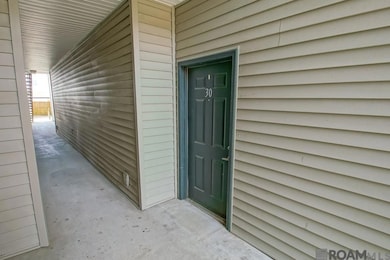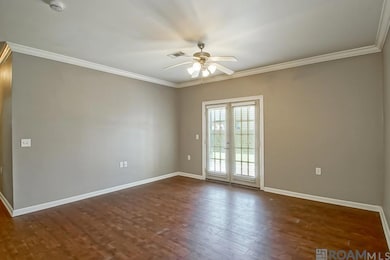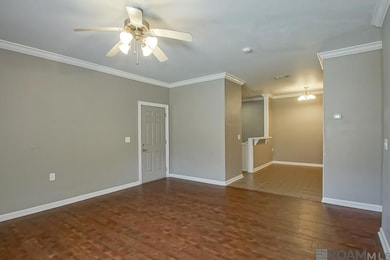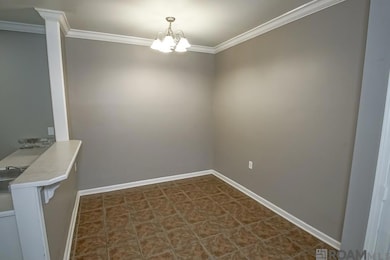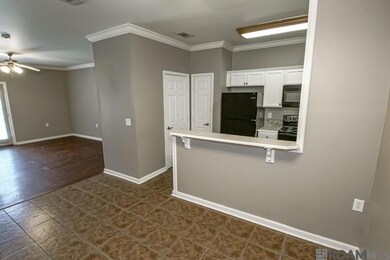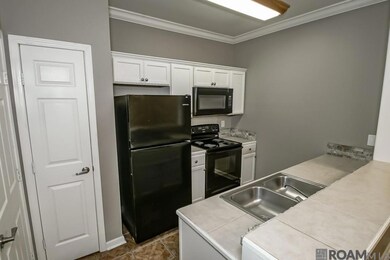155 Aspen Square Unit 30 Denham Springs, LA 70726
Estimated payment $1,135/month
Total Views
1,447
3
Beds
2
Baths
1,234
Sq Ft
$101
Price per Sq Ft
Highlights
- Traditional Architecture
- Cooling Available
- Heating Available
- Porch
- En-Suite Bathroom
- 1-Story Property
About This Home
Very nice 3BR 2BA bottom level condo unit conveniently located in Denham Springs. Condo is located in the back corner of the property and is private. Don't miss out, schedule your viewing appointment today! *Structure square footage nor lot dimensions warranted by Realtor.
Listing Agent
Covington & Associates Real Estate, LLC License #0000069174 Listed on: 09/26/2025

Property Details
Home Type
- Multi-Family
Year Built
- Built in 2007
HOA Fees
- $350 Monthly HOA Fees
Parking
- Assigned Parking
Home Design
- Traditional Architecture
- Property Attached
- Brick Exterior Construction
- Slab Foundation
- Frame Construction
- Vinyl Siding
Interior Spaces
- 1,234 Sq Ft Home
- 1-Story Property
- Fire and Smoke Detector
- Washer and Dryer Hookup
Kitchen
- Oven or Range
- Electric Cooktop
Bedrooms and Bathrooms
- 3 Bedrooms
- En-Suite Bathroom
- 2 Full Bathrooms
Outdoor Features
- Porch
Utilities
- Cooling Available
- Heating Available
Community Details
- Association fees include maint subd entry hoa, management
- Citiplace Condos Subdivision
Map
Create a Home Valuation Report for This Property
The Home Valuation Report is an in-depth analysis detailing your home's value as well as a comparison with similar homes in the area
Home Values in the Area
Average Home Value in this Area
Property History
| Date | Event | Price | List to Sale | Price per Sq Ft |
|---|---|---|---|---|
| 10/15/2025 10/15/25 | Pending | -- | -- | -- |
| 09/26/2025 09/26/25 | For Sale | $125,000 | 0.0% | $101 / Sq Ft |
| 01/23/2023 01/23/23 | Rented | $1,250 | 0.0% | -- |
| 12/15/2022 12/15/22 | For Rent | $1,250 | 0.0% | -- |
| 12/22/2020 12/22/20 | Rented | $1,250 | 0.0% | -- |
| 12/16/2020 12/16/20 | For Rent | $1,250 | +13.6% | -- |
| 11/18/2019 11/18/19 | Rented | $1,100 | 0.0% | -- |
| 09/13/2019 09/13/19 | Price Changed | $1,100 | -8.3% | $1 / Sq Ft |
| 07/19/2019 07/19/19 | Price Changed | $1,200 | +0.4% | $1 / Sq Ft |
| 07/19/2019 07/19/19 | For Rent | $1,195 | -- | -- |
Source: Greater Baton Rouge Association of REALTORS®
Source: Greater Baton Rouge Association of REALTORS®
MLS Number: 2025017896
Nearby Homes
- TBD Home Depot Dr
- 1580 Norma Dr
- 1600 Norma Dr
- 2 Acres Norma Dr
- 900 S Range Ave
- 630 S Range Ave
- 131 Carolyn Ave
- tbd La Hwy 16
- 0 Lakeland Blvd Unit 2025020449
- 1559 Brookfield Dr
- 264/286 Rushing Rd W
- 180 Veterans Blvd
- 2621 Kelli Dr
- 2025 Falconcrest Dr
- Lot 35 Del Este Ave
- Lot 39 Del Este Ave
- Lot 34 Del Este Ave
- Lot 33 Del Este Ave
- Lot 40 Del Este Ave
