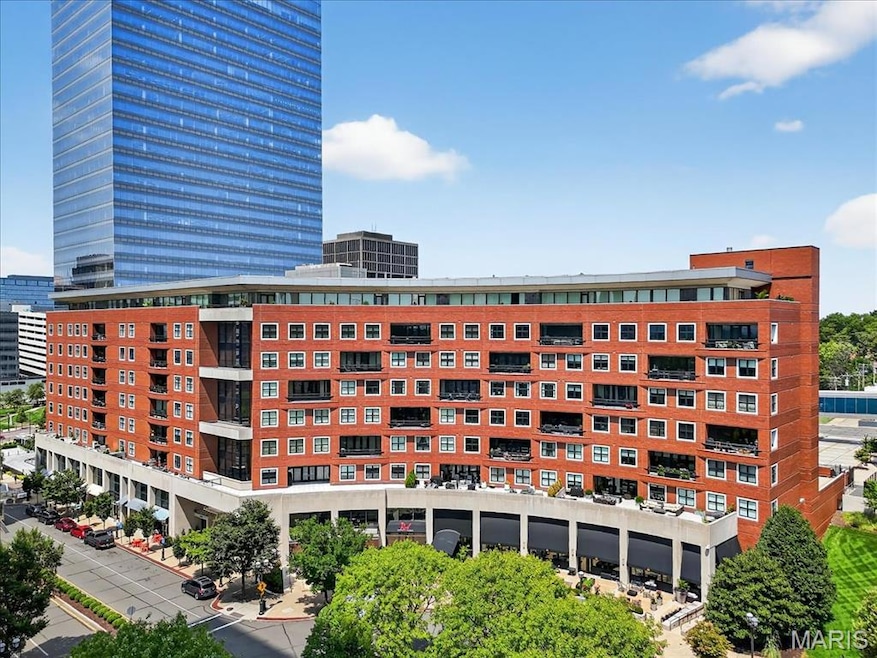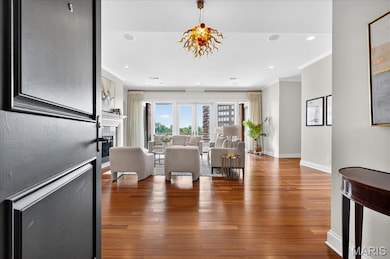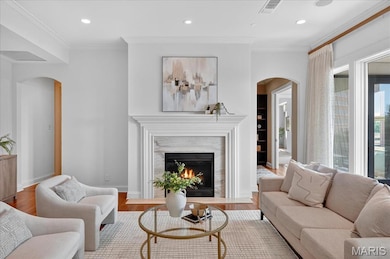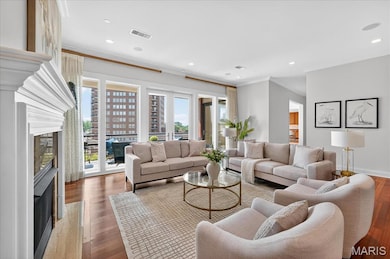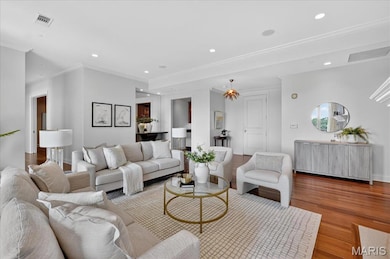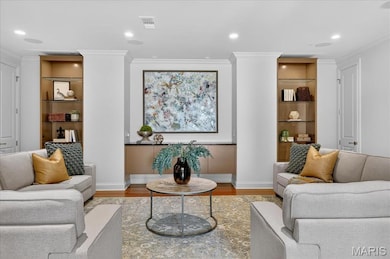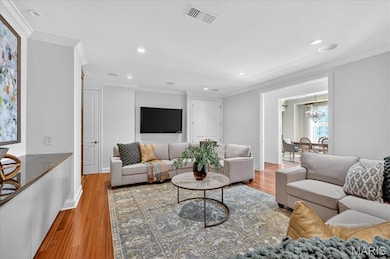155 Carondelet Plaza Unit 600 Saint Louis, MO 63105
Downtown Clayton NeighborhoodEstimated payment $19,982/month
Highlights
- Fitness Center
- Clubhouse
- Traditional Architecture
- Glenridge Elementary School Rated A+
- Property is near public transit
- Wood Flooring
About This Home
A rare opportunity to own a stunning 4-bed condo in the exclusive The Crescent, located in the heart of downtown Clayton. This 6th-fl residence offers sweeping views of Clayton and the St Louis skyline from 2 inset balconies. An expansive open floor plan with 9-10 foot ceilings, floor-to-ceiling windows, and high-end finishes throughout. Rich wood floors, custom built-ins, and gas fireplace create an inviting ambiance. The gourmet eat-in kitchen with Wolf and SubZero appliances flows into the spacious dining and family rooms, perfect for entertaining. The luxurious primary suite features 2 custom closets, remote operated shades, and a spa-like bath. 3 additional beds with ensuite baths provide ultimate comfort and privacy. Addtl. highlights include an office, sitting rm, 2 laundry rms, and 4 parking spaces. Enjoy world-class amenities such as a fitness center, concierge, dog park, secure heated garage, 24-hour doorman, valet, onsite manager, moments from fine dining and shopping. Location: Interior Unit
Property Details
Home Type
- Condominium
Est. Annual Taxes
- $23,761
Year Built
- Built in 2007
HOA Fees
- $3,216 Monthly HOA Fees
Parking
- 4 Car Garage
- Parking Storage or Cabinetry
- Common or Shared Parking
- Additional Parking
Home Design
- Traditional Architecture
- Garden Home
- Brick Exterior Construction
Interior Spaces
- 4,776 Sq Ft Home
- 1-Story Property
- Bookcases
- Bar
- Insulated Windows
- Window Treatments
- French Doors
- Family Room
- Living Room with Fireplace
- Sitting Room
- Breakfast Room
- Formal Dining Room
- Home Office
- Bonus Room
- Storage
Kitchen
- Eat-In Kitchen
- Breakfast Bar
- Electric Oven
- Electric Range
- Range Hood
- Microwave
- Dishwasher
- Kitchen Island
- Solid Surface Countertops
Flooring
- Wood
- Carpet
- Ceramic Tile
Bedrooms and Bathrooms
- 4 Bedrooms
- Walk-In Closet
- Double Vanity
- Bathtub
Laundry
- Laundry on main level
- Dryer
- Washer
Home Security
Outdoor Features
- Balcony
- Outdoor Grill
Location
- Property is near public transit
Schools
- Meramec Elem. Elementary School
- Wydown Middle School
- Clayton High School
Utilities
- Forced Air Heating and Cooling System
- Electric Water Heater
Listing and Financial Details
- Assessor Parcel Number 18J-11-2064
Community Details
Overview
- Association fees include clubhouse, doorperson, maintenance parking/roads, recreational facilities, sewer, snow removal, trash
- 70 Units
- Crescent Condominium Association
- High-Rise Condominium
Amenities
- Clubhouse
- Reception Area
Recreation
- Fitness Center
Security
- Fire and Smoke Detector
Map
Home Values in the Area
Average Home Value in this Area
Tax History
| Year | Tax Paid | Tax Assessment Tax Assessment Total Assessment is a certain percentage of the fair market value that is determined by local assessors to be the total taxable value of land and additions on the property. | Land | Improvement |
|---|---|---|---|---|
| 2025 | $22,838 | $475,610 | $112,460 | $363,150 |
| 2024 | $22,838 | $332,510 | $51,780 | $280,730 |
| 2023 | $22,813 | $332,510 | $51,780 | $280,730 |
| 2022 | $24,099 | $332,500 | $112,460 | $220,040 |
| 2021 | $24,005 | $399,870 | $112,460 | $287,410 |
| 2020 | $29,643 | $397,620 | $164,240 | $233,380 |
| 2019 | $29,250 | $397,620 | $164,240 | $233,380 |
| 2018 | $24,118 | $333,100 | $83,900 | $249,200 |
| 2017 | $23,960 | $333,100 | $83,900 | $249,200 |
| 2016 | $24,731 | $327,140 | $83,900 | $243,240 |
| 2015 | $24,970 | $327,140 | $83,900 | $243,240 |
| 2014 | $28,950 | $364,190 | $104,820 | $259,370 |
Property History
| Date | Event | Price | List to Sale | Price per Sq Ft |
|---|---|---|---|---|
| 10/30/2025 10/30/25 | Pending | -- | -- | -- |
| 08/27/2025 08/27/25 | For Sale | $2,799,900 | -- | $586 / Sq Ft |
Purchase History
| Date | Type | Sale Price | Title Company |
|---|---|---|---|
| Special Warranty Deed | $2,260,916 | None Available |
Source: MARIS MLS
MLS Number: MIS25056156
APN: 18J-11-2064
- 150 Carondelet Plaza Unit 1201
- 150 Carondelet Plaza Unit 302
- 7530 Maryland Ave
- 314 S Hanley Rd Unit 1N
- 8 Carrswold Dr
- 7430 University Dr
- 146 N Bemiston Ave
- 7564 Wydown Blvd Unit 3B
- 7570 Byron Place Unit 1E
- 8025 Maryland Ave Unit 8H
- 8025 Maryland Ave Unit 14E
- 8025 Maryland Ave Unit 9C
- 8025 Maryland Ave Unit 10E
- 200 S Brentwood Blvd Unit 7E
- 200 S Brentwood Blvd Unit 14D
- 7321 Westmoreland Dr
- 132 N Brentwood Blvd
- 7484 Stratford Ave
- 250 S Brentwood Blvd Unit 1H
- 710 S Hanley Rd Unit 17C
